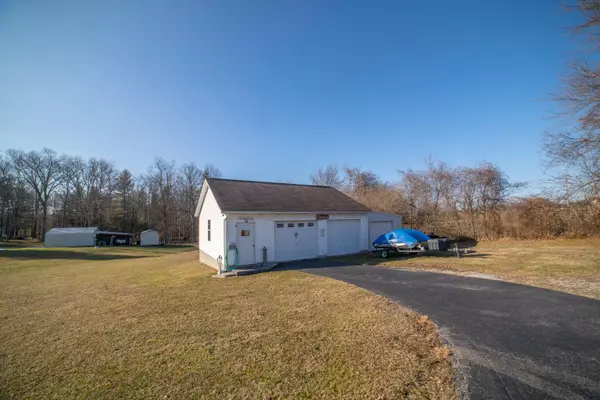$249,900
$249,900
For more information regarding the value of a property, please contact us for a free consultation.
1036 Circle DR Jamestown, TN 38556
3 Beds
2 Baths
1,864 SqFt
Key Details
Sold Price $249,900
Property Type Single Family Home
Sub Type Residential
Listing Status Sold
Purchase Type For Sale
Square Footage 1,864 sqft
Price per Sqft $134
Subdivision Allardt Est Subd
MLS Listing ID 1139843
Sold Date 03/05/21
Style Traditional
Bedrooms 3
Full Baths 2
Originating Board East Tennessee REALTORS® MLS
Year Built 1996
Lot Size 1.800 Acres
Acres 1.8
Property Description
Located in the Allardt Estates subdivision with convenient access to Allardt and Jamestown. This 3 bedroom, 2 full bath has a large bonus room with walk in closet on the upper level. A one car attached garage and a two car detached garage with electric and water and heat/ac is located a bit away with a carport and large lean-to shed. Plenty of room for a workshop, lawn equipment and toy storage. This home is priced knowing that the new owners may want to update. Included is a whole house Generac, 18' above ground pool, Timberline 50 yr shingles, Newer kitchen appliances. New HVAC in Summer 2020, Insulated attic with bedroom access for additional storage. Master has a soaker tub. Put your finishing touches on some updates and you will have a beautiful home in a well established area.
Location
State TN
County Fentress County - 43
Area 1.8
Rooms
Other Rooms Workshop, Great Room, Mstr Bedroom Main Level, Split Bedroom
Basement Crawl Space
Dining Room Eat-in Kitchen, Formal Dining Area
Interior
Interior Features Island in Kitchen, Walk-In Closet(s), Eat-in Kitchen
Heating Central, Natural Gas, Electric
Cooling Central Cooling
Flooring Carpet, Hardwood, Tile
Fireplaces Number 1
Fireplaces Type Brick, Insert, Gas Log
Fireplace Yes
Appliance Backup Generator, Dishwasher, Dryer, Smoke Detector, Refrigerator, Microwave, Washer
Heat Source Central, Natural Gas, Electric
Exterior
Exterior Feature Pool - Swim(Abv Grd), Porch - Covered, Deck
Garage Attached, Detached
Garage Spaces 2.0
Carport Spaces 2
Garage Description Attached, Detached, Attached
View Country Setting
Parking Type Attached, Detached
Total Parking Spaces 2
Garage Yes
Building
Lot Description Level
Faces Heading north on 127, take 296 East/Taylor Place Road towards Allardt, Turn right onto Allardt-Tinch Road, Right onto Whitehead Rd and first right onto Circle Dr., The driveway is to the right of the picket fence
Sewer Septic Tank
Water Public
Architectural Style Traditional
Additional Building Storage
Structure Type Vinyl Siding,Brick,Frame
Others
Restrictions Yes
Tax ID 086 086.35
Energy Description Electric, Gas(Natural)
Acceptable Financing Cash, Conventional
Listing Terms Cash, Conventional
Read Less
Want to know what your home might be worth? Contact us for a FREE valuation!

Our team is ready to help you sell your home for the highest possible price ASAP
GET MORE INFORMATION






