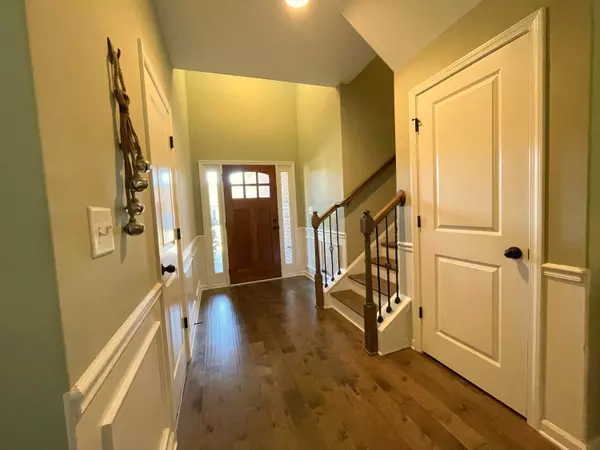$370,000
$383,380
3.5%For more information regarding the value of a property, please contact us for a free consultation.
454 West Glenbrook DR Lenoir City, TN 37771
4 Beds
4 Baths
2,644 SqFt
Key Details
Sold Price $370,000
Property Type Single Family Home
Sub Type Residential
Listing Status Sold
Purchase Type For Sale
Square Footage 2,644 sqft
Price per Sqft $139
Subdivision Harrison Glen
MLS Listing ID 1138359
Sold Date 02/16/21
Style Craftsman
Bedrooms 4
Full Baths 3
Half Baths 1
HOA Fees $12/ann
Originating Board East Tennessee REALTORS® MLS
Year Built 2016
Lot Size 0.420 Acres
Acres 0.42
Lot Dimensions 134 x 200 x IRR
Property Description
Picture yourself in this immaculately maintained 4 bedroom, 3 and ½ bath, Craftsman style home on an oversized nearly ½ acre lot with an oversized driveway and a private covered patio with outdoor fireplace. As you enter your home, you will notice the Craftsman quality throughout with real hardwood floors and detailed woodwork in the great room. On the first floor you'll find granite countertops in the kitchen, Master Bedroom with custom Master Bathroom, Laundry, ½ Bath, and Great Room.
Upstairs offers three additional bedrooms, an office/fifth bedroom, 2 full bathrooms, and spacious bonus room. This community of unique Craftsman style homes is just minutes from Interstate I-40, conveniently located near Turkey Creek shopping center, and Downtown Knoxville just twenty-five miles from hom Explore a straight shot drive to the Great Smoky Mountains just an hour away from your front door. Lenoir City offers a small town feel with all the shopping, health care and recreational needs for an active lifestyle. The Little Tennessee River is just a few miles away with marinas, boat launches and your gateway to explore the many of the natural beauty landmarks of East Tennessee. With inventories being low, this home will not last.
Location
State TN
County Loudon County - 32
Area 0.42
Rooms
Other Rooms DenStudy, Extra Storage, Great Room, Mstr Bedroom Main Level, Split Bedroom
Basement Slab
Interior
Interior Features Walk-In Closet(s), Eat-in Kitchen
Heating Central, Heat Pump, Natural Gas, Electric
Cooling Ceiling Fan(s)
Flooring Carpet, Hardwood, Tile
Fireplaces Number 2
Fireplaces Type Brick, Masonry, Wood Burning
Fireplace Yes
Appliance Dishwasher, Disposal, Smoke Detector, Self Cleaning Oven, Refrigerator, Microwave
Heat Source Central, Heat Pump, Natural Gas, Electric
Exterior
Exterior Feature Windows - Vinyl, Windows - Insulated, Porch - Covered
Parking Features Garage Door Opener, Attached
Garage Spaces 2.0
Garage Description Attached, Garage Door Opener, Attached
Community Features Sidewalks
View Wooded
Total Parking Spaces 2
Garage Yes
Building
Lot Description Wooded, Irregular Lot, Level, Rolling Slope
Faces Take exit 81 (Lenoir City) off I-75 S-Turn left onto Hwy 321. Travel approx. 1 mile and take a right onto Town Creek Pkwy- continue straight for approx 1.5 miles-At red light in front of Lenoir City High School travel straight on Harrison Road-take first road to the left into Harrison Glen Subdivision. Merge right at the roundabout and continue straight-house is on the right-sign on property
Sewer Public Sewer
Water Public
Architectural Style Craftsman
Structure Type Vinyl Siding,Shingle Shake,Brick,Frame
Schools
Middle Schools Lenoir City
High Schools Lenoir City
Others
HOA Fee Include Fire Protection
Restrictions Yes
Tax ID 020H D 011.00
Energy Description Electric, Gas(Natural)
Read Less
Want to know what your home might be worth? Contact us for a FREE valuation!

Our team is ready to help you sell your home for the highest possible price ASAP





