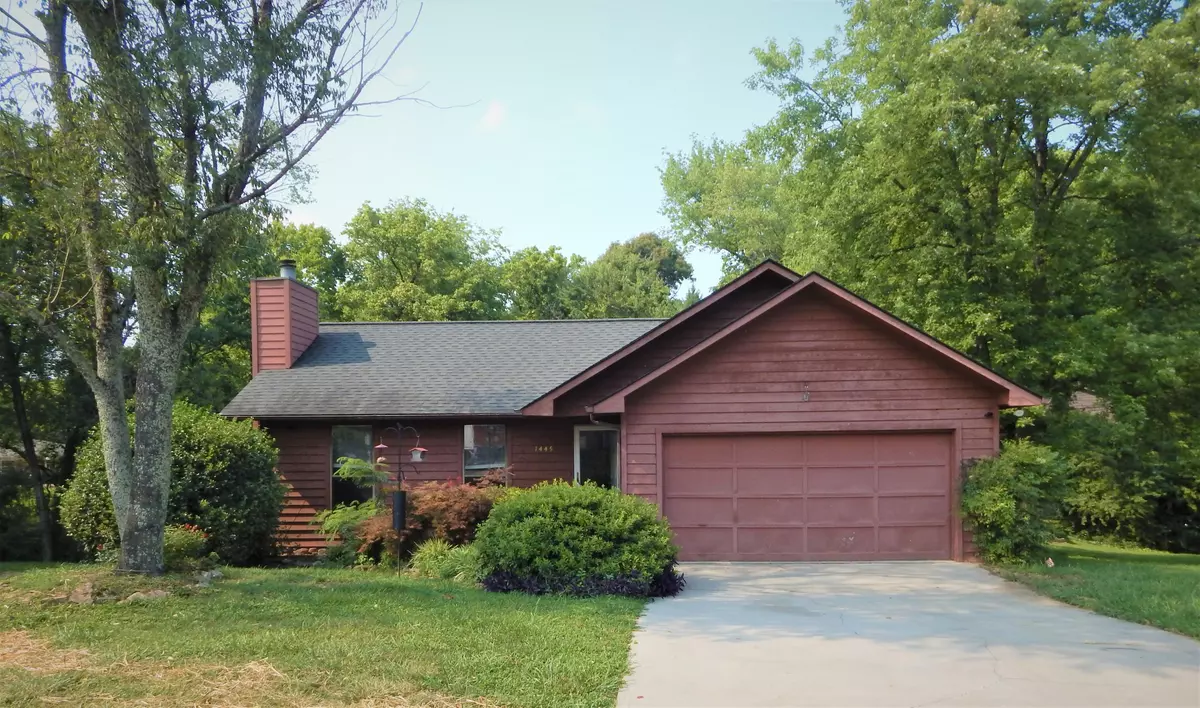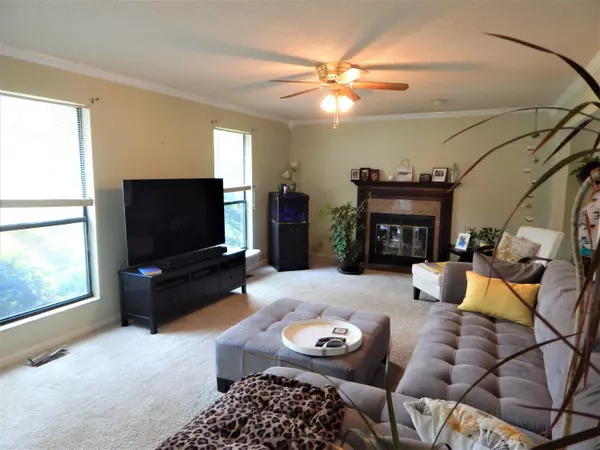$222,000
$195,000
13.8%For more information regarding the value of a property, please contact us for a free consultation.
1445 Francis Station DR Knoxville, TN 37909
3 Beds
2 Baths
1,320 SqFt
Key Details
Sold Price $222,000
Property Type Single Family Home
Sub Type Residential
Listing Status Sold
Purchase Type For Sale
Square Footage 1,320 sqft
Price per Sqft $168
Subdivision Francis Station
MLS Listing ID 1161400
Sold Date 09/17/21
Style Traditional
Bedrooms 3
Full Baths 2
Originating Board East Tennessee REALTORS® MLS
Year Built 1987
Lot Size 8,712 Sqft
Acres 0.2
Lot Dimensions 35 X 106.7 X IRR
Property Description
Tucked away on a quiet cul-de-sac in a popular, ultra convenient, Bearden location, this attractive ranch home has a lot to offer, inside and out. The large living room with gas fireplace makes a great gathering space, and has accent crown molding. The eat in kitchen features newer appliances and a breakfast bar, and is adjacent to the private deck. All the bedrooms are well sized, and the master features a generous walk in closet. The two car garage and the tall crawl space provide additional storage. You will love the private, fenced backyard with lush landscaping. 1445 Francis Station Rd is calling you home.
Location
State TN
County Knox County - 1
Area 0.2
Rooms
Other Rooms Bedroom Main Level, Extra Storage, Mstr Bedroom Main Level
Basement Crawl Space, Outside Entr Only
Dining Room Breakfast Bar, Eat-in Kitchen
Interior
Interior Features Pantry, Walk-In Closet(s), Breakfast Bar, Eat-in Kitchen
Heating Central, Natural Gas
Cooling Central Cooling, Ceiling Fan(s)
Flooring Carpet, Parquet, Vinyl
Fireplaces Number 1
Fireplaces Type Ventless, Gas Log
Fireplace Yes
Appliance Dishwasher, Disposal, Smoke Detector
Heat Source Central, Natural Gas
Exterior
Exterior Feature Windows - Insulated, Fence - Wood, Fenced - Yard, Porch - Covered, Deck
Garage Garage Door Opener, Attached, Main Level
Garage Spaces 2.0
Garage Description Attached, Garage Door Opener, Main Level, Attached
View City
Parking Type Garage Door Opener, Attached, Main Level
Total Parking Spaces 2
Garage Yes
Building
Lot Description Cul-De-Sac, Private
Faces West on Middlebrook Pike to Francis Rd. (at Bearden Middle School) Turn Right on Francis Station Rd. At end of cul-de-sac.
Sewer Public Sewer
Water Public
Architectural Style Traditional
Structure Type Wood Siding,Frame
Schools
Middle Schools Bearden
High Schools Bearden
Others
Restrictions Yes
Tax ID 106CE012
Energy Description Gas(Natural)
Read Less
Want to know what your home might be worth? Contact us for a FREE valuation!

Our team is ready to help you sell your home for the highest possible price ASAP
GET MORE INFORMATION






