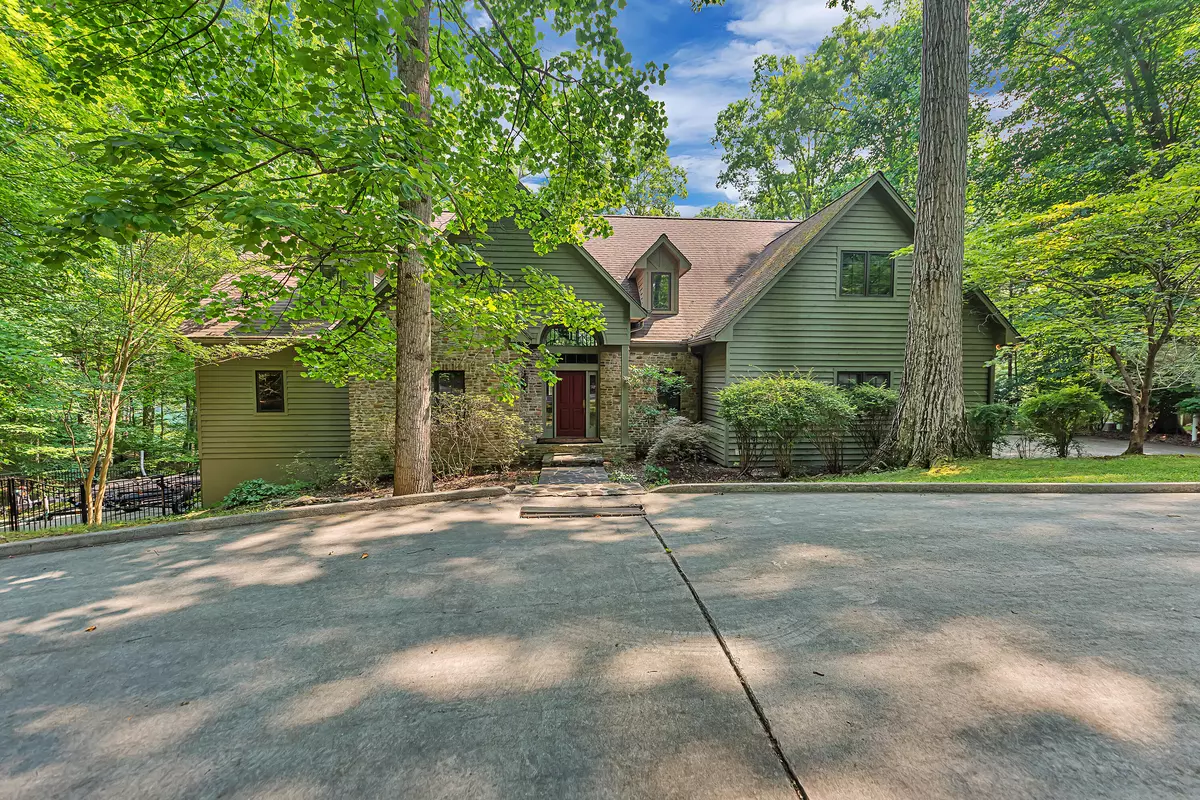$1,300,000
$1,300,000
For more information regarding the value of a property, please contact us for a free consultation.
918 Foxridge LN Caryville, TN 37714
5 Beds
6 Baths
5,510 SqFt
Key Details
Sold Price $1,300,000
Property Type Single Family Home
Sub Type Residential
Listing Status Sold
Purchase Type For Sale
Square Footage 5,510 sqft
Price per Sqft $235
Subdivision Cove Norris
MLS Listing ID 1161227
Sold Date 09/30/21
Style Traditional
Bedrooms 5
Full Baths 4
Half Baths 2
HOA Fees $10/ann
Originating Board East Tennessee REALTORS® MLS
Year Built 1992
Lot Size 1.130 Acres
Acres 1.13
Lot Dimensions 204.78X276.46
Property Description
Welcome to this Norris Lake masterpiece that has everything you could ever want. Tucked in desirable Cove Norris which is 4.9 miles and 8 minutes off I-75, this home has easy lake access, one of the largest docks on Norris, easy driveway with room for 15+ cars, year around deep water, high speed cable internet, and endless indoor and outdoor entertaining spaces. Very few homes check all the boxes and this is one of them. The second level includes a bonus room that can be used as a 6th bedroom. Also, there is over 1,000sqft of unfinished space in the basement to use as additional storage or finish it out as a 7th bedroom or media room. Dock is furnished with 2 HydroHoist 6,500lb lifts, diving board, slide, and carpeted sundeck.
Location
State TN
County Campbell County - 37
Area 1.13
Rooms
Family Room Yes
Other Rooms Basement Rec Room, LaundryUtility, Workshop, Extra Storage, Family Room, Mstr Bedroom Main Level
Basement Partially Finished, Plumbed, Walkout
Dining Room Eat-in Kitchen, Breakfast Room
Interior
Interior Features Cathedral Ceiling(s), Island in Kitchen, Pantry, Walk-In Closet(s), Wet Bar, Eat-in Kitchen
Heating Central, Heat Pump, Propane, Electric
Cooling Central Cooling
Flooring Carpet, Hardwood, Tile
Fireplaces Number 1
Fireplaces Type Stone, Wood Burning, Gas Log
Fireplace Yes
Appliance Central Vacuum, Dishwasher, Gas Grill, Smoke Detector, Self Cleaning Oven, Refrigerator, Microwave
Heat Source Central, Heat Pump, Propane, Electric
Laundry true
Exterior
Exterior Feature Windows - Vinyl, Windows - Insulated, Fenced - Yard, Porch - Screened, Deck, Cable Available (TV Only), Doors - Storm, Dock
Garage Garage Door Opener, Attached, Side/Rear Entry, Main Level
Garage Spaces 2.0
Garage Description Attached, SideRear Entry, Garage Door Opener, Main Level, Attached
View Mountain View, Lake
Parking Type Garage Door Opener, Attached, Side/Rear Entry, Main Level
Total Parking Spaces 2
Garage Yes
Building
Lot Description Waterfront Access, Lakefront, Lake Access, Current Dock Permit on File
Faces Directions: From I-40E, merge onto I-75N towards Lexington. Take exit 129, Rocky Top. Turn Right onto N Main Street. Turn slight Right onto Cherry Bottom Road. Turn Left onto Shady Cove Road. Bear Right into Cove Norris. Turn Left onto N Shorewood Lane. Turn Right onto Foxridge Lane. Home is on the Right towards entrance of cul-de-sac.
Sewer Septic Tank
Water Public
Architectural Style Traditional
Structure Type Stone,Cedar,Frame
Others
Restrictions Yes
Tax ID 127C A 033.00 000
Energy Description Electric, Propane
Acceptable Financing Cash, Conventional
Listing Terms Cash, Conventional
Read Less
Want to know what your home might be worth? Contact us for a FREE valuation!

Our team is ready to help you sell your home for the highest possible price ASAP
GET MORE INFORMATION






