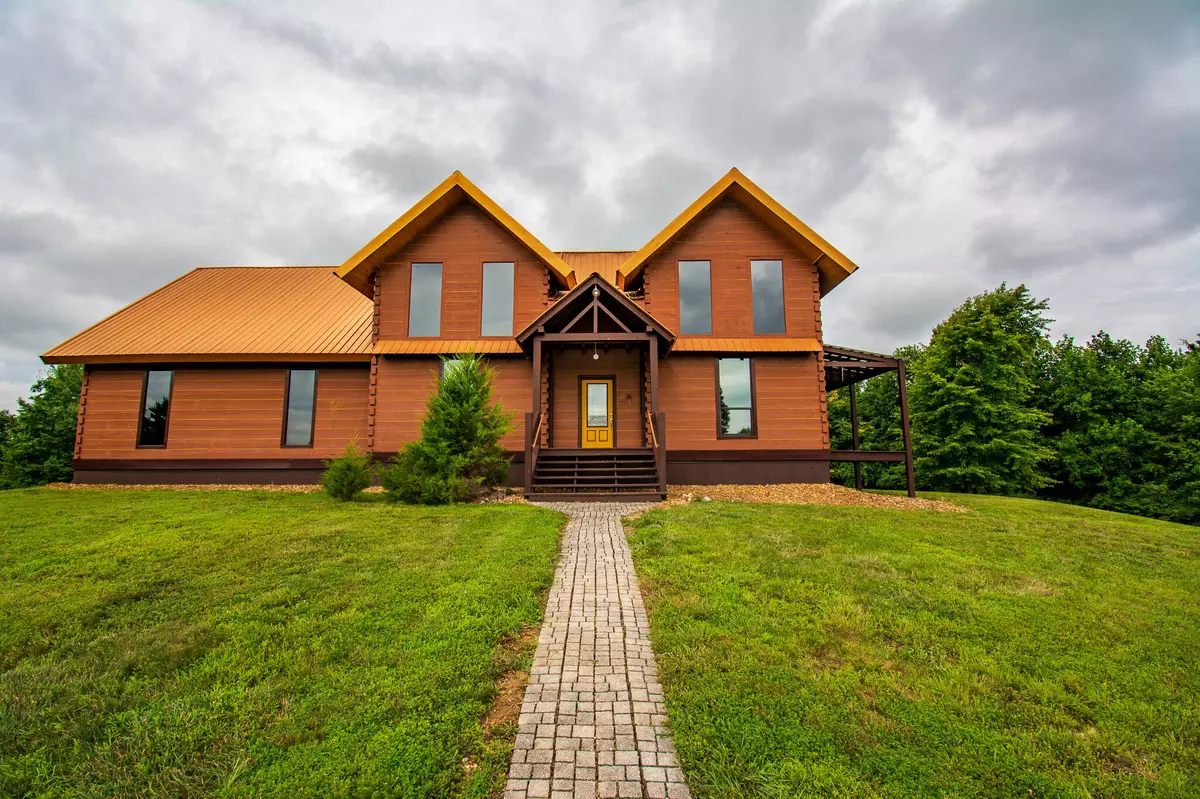$694,900
$699,900
0.7%For more information regarding the value of a property, please contact us for a free consultation.
3600 Lynn Rd Philadelphia, TN 37846
4 Beds
3 Baths
3,990 SqFt
Key Details
Sold Price $694,900
Property Type Single Family Home
Sub Type Residential
Listing Status Sold
Purchase Type For Sale
Square Footage 3,990 sqft
Price per Sqft $174
MLS Listing ID 1161102
Sold Date 02/25/22
Style Log
Bedrooms 4
Full Baths 3
Originating Board East Tennessee REALTORS® MLS
Year Built 2006
Lot Size 6.890 Acres
Acres 6.89
Property Description
We are excited to offer for the first time this one of a kind custom handcrafted log and timber frame home located on 6.89 acres of private hilltop retreat just minutes from I-75. Main floor is open concept with Maine white pine walls and Australian Cypress flooring. Kitchen has dual convection ovens with warming drawer, gas stove, walk-in refrigerator/freezer and granite counter tops. Accenting the kitchen is a large walk-in pantry. Main level also has an office/bedroom and full bathroom. A huge master suite with Brazilian hand scraped teak flooring, a spa tub, powder room, walk in tile shower and huge walk in closet is on the upper level. Lower level has a finished basement with bamboo flooring, full bathroom and storage galore! And there's more! Additional 1496 sqft garage, workshop or additional living space on the property. Home is complete with circular driveway, 2 car garage, glass enclosed sunroom and side porch. Plenty of room to entertain or park your RV or boat. Minutes to I-75, local lakes and West Knoxville. (Buyer to verify square footage) Seller has expanded the septic system to accommodate 4 bedrooms! Book your showing today!
Location
State TN
County Loudon County - 32
Area 6.89
Rooms
Family Room Yes
Other Rooms Basement Rec Room, LaundryUtility, DenStudy, Sunroom, Workshop, Bedroom Main Level, Extra Storage, Breakfast Room, Family Room
Basement Finished
Dining Room Breakfast Bar, Eat-in Kitchen
Interior
Interior Features Pantry, Walk-In Closet(s), Breakfast Bar, Eat-in Kitchen
Heating Central, Heat Pump, Propane, Electric
Cooling Central Cooling, Ceiling Fan(s)
Flooring Hardwood
Fireplaces Type None
Fireplace No
Appliance Dishwasher, Disposal, Gas Stove, Smoke Detector, Refrigerator, Microwave
Heat Source Central, Heat Pump, Propane, Electric
Laundry true
Exterior
Exterior Feature Windows - Wood, Porch - Covered, Porch - Enclosed, Deck, Balcony
Garage Garage Door Opener, RV Parking, Side/Rear Entry, Main Level, Off-Street Parking
Garage Spaces 2.0
Garage Description RV Parking, SideRear Entry, Garage Door Opener, Main Level, Off-Street Parking
View Country Setting, Wooded
Parking Type Garage Door Opener, RV Parking, Side/Rear Entry, Main Level, Off-Street Parking
Total Parking Spaces 2
Garage Yes
Building
Lot Description Private, Wooded, Rolling Slope
Faces South on I-75 to exit 68, turn right onto Pond Creek Road, turn right onto Lynn Road, then left onto Lynn Road, the destination is on your right. From Chattanooga take exit 62 onto Oakland Road, turn right onto Stockton Valley Road, turn left onto Lynn Road, take another left onto Lynn Road, destination is on your right.
Sewer Septic Tank
Water Public, Well
Architectural Style Log
Additional Building Storage, Workshop
Structure Type Log
Others
Restrictions No
Tax ID 063 004.00 000
Energy Description Electric, Propane
Acceptable Financing Cash, Conventional
Listing Terms Cash, Conventional
Read Less
Want to know what your home might be worth? Contact us for a FREE valuation!

Our team is ready to help you sell your home for the highest possible price ASAP
GET MORE INFORMATION






