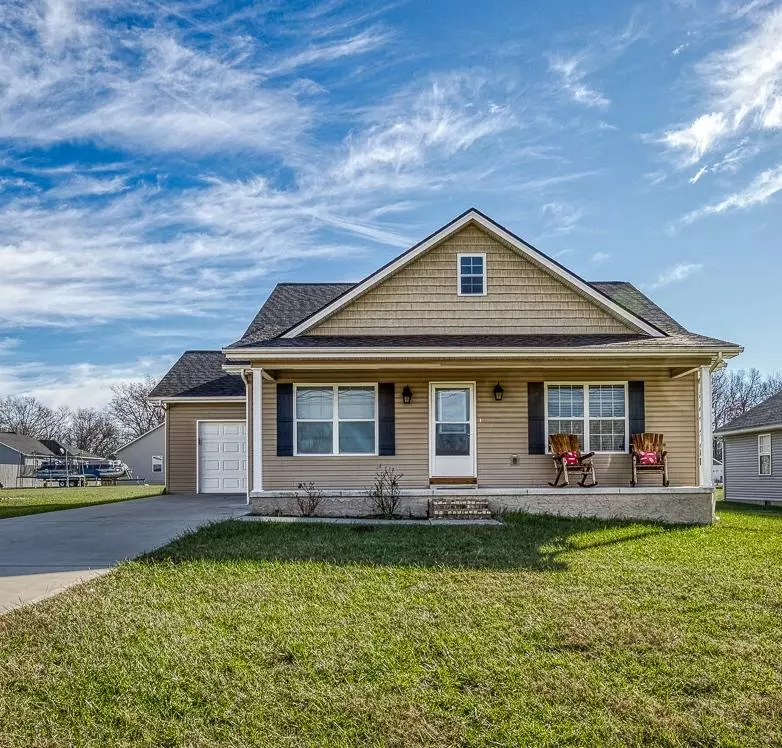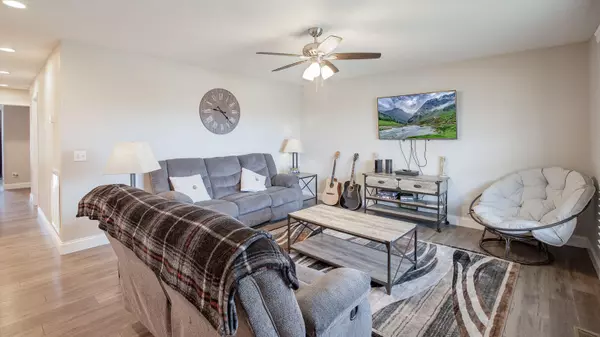$167,000
$167,000
For more information regarding the value of a property, please contact us for a free consultation.
304 County Garage Rd Crossville, TN 38555
3 Beds
2 Baths
1,304 SqFt
Key Details
Sold Price $167,000
Property Type Single Family Home
Sub Type Residential
Listing Status Sold
Purchase Type For Sale
Square Footage 1,304 sqft
Price per Sqft $128
Subdivision Panther Valley Subd Phase 1
MLS Listing ID 1138235
Sold Date 01/29/21
Style Traditional
Bedrooms 3
Full Baths 2
Originating Board East Tennessee REALTORS® MLS
Year Built 2018
Lot Size 10,454 Sqft
Acres 0.24
Lot Dimensions 68x152
Property Description
Take a look at this 3 bedroom 2 bath house located only minutes from town and zoned for Stone Elementary!! This home is only 2 years old and has been kept in great condition. Inside, the living room is spacious with grey laminate flooring. No carpet in this house! The kitchen has white shaker cabinets, quartz countertops with room for several barstools, and stainless appliances including: smooth top range, dishwasher, and OTR microwave. There is also a formal dining room with 2'' blinds. The master bedroom has a full bathroom and both guests rooms are good sized. The garage is OVERSIZED for nice storage. This is a great house!! Call today for a showing!! * Buyer to verify all information and measurements before making an informed offer *
Location
State TN
County Cumberland County - 34
Area 0.24
Rooms
Other Rooms Mstr Bedroom Main Level
Basement Crawl Space
Dining Room Breakfast Bar, Formal Dining Area
Interior
Interior Features Breakfast Bar
Heating Central, Electric
Cooling Central Cooling, Ceiling Fan(s)
Flooring Laminate
Fireplaces Type None
Fireplace No
Appliance Dishwasher, Disposal, Smoke Detector, Microwave
Heat Source Central, Electric
Exterior
Exterior Feature Windows - Vinyl, Windows - Insulated, Porch - Covered
Garage Garage Door Opener, Attached, Main Level, Off-Street Parking
Garage Spaces 1.0
Garage Description Attached, Garage Door Opener, Main Level, Off-Street Parking, Attached
Parking Type Garage Door Opener, Attached, Main Level, Off-Street Parking
Total Parking Spaces 1
Garage Yes
Building
Lot Description Level
Faces From I-40 at Genesis Rd: Turn LEFT onto Wayne Ave. Turn LEFT onto County Garage Rd. The house will be on the RIGHT.
Sewer Public Sewer
Water Public
Architectural Style Traditional
Structure Type Vinyl Siding,Frame
Schools
Middle Schools Stone
High Schools Stone Memorial
Others
Restrictions Yes
Tax ID 100L D 007.00
Energy Description Electric
Read Less
Want to know what your home might be worth? Contact us for a FREE valuation!

Our team is ready to help you sell your home for the highest possible price ASAP
GET MORE INFORMATION






