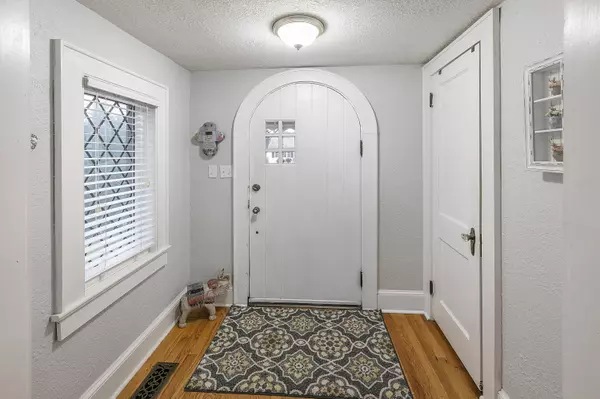$205,000
$199,500
2.8%For more information regarding the value of a property, please contact us for a free consultation.
3118 Clearview St Knoxville, TN 37917
3 Beds
2 Baths
1,754 SqFt
Key Details
Sold Price $205,000
Property Type Single Family Home
Sub Type Residential
Listing Status Sold
Purchase Type For Sale
Square Footage 1,754 sqft
Price per Sqft $116
Subdivision Fairmont Park Add
MLS Listing ID 1137855
Sold Date 02/16/21
Style Traditional
Bedrooms 3
Full Baths 2
Originating Board East Tennessee REALTORS® MLS
Year Built 1940
Lot Dimensions 50x140
Property Description
This charming cottage home looks like it came straight from the pages of a fairy tale! This home is full of character with a covered front porch, candy-striped awnings, arched front door, hardwoods, built-ins, and more. The living area boasts a built-in bookcase, moldings, and a beautiful mantle. The kitchen is spacious and offers crisp white cabinetry & appliances and connects to a dining space with a quaint window nook. Two bedrooms on the main level all have rich hardwoods and traditional windows while upstairs you can find the perfect hide-away where the remaining bedroom and bath are located with a smaller living space. The exterior offers a detached work space resting on this level lot where an outdoor entertaining venue with ambient lighting ...... is just waiting to be created. A storybook home waiting for her happily ever-after.
Location
State TN
County Knox County - 1
Rooms
Other Rooms DenStudy, Extra Storage, Mstr Bedroom Main Level
Basement Unfinished
Dining Room Formal Dining Area
Interior
Heating Central, Heat Pump, Electric
Cooling Central Cooling
Flooring Carpet, Hardwood, Tile
Fireplaces Number 1
Fireplaces Type Brick
Fireplace Yes
Appliance Dishwasher, Disposal, Smoke Detector, Security Alarm, Microwave
Heat Source Central, Heat Pump, Electric
Exterior
Exterior Feature Windows - Insulated, Fence - Chain, Cable Available (TV Only)
Garage Detached
Garage Spaces 2.0
Garage Description Detached
View City
Parking Type Detached
Total Parking Spaces 2
Garage Yes
Building
Lot Description Level
Faces Broadway to Fairmont, right on Clearview, home on left. Sign on property.
Sewer Public Sewer
Water Public
Architectural Style Traditional
Structure Type Aluminum Siding,Frame
Schools
Middle Schools Whittle Springs
High Schools Fulton
Others
Restrictions No
Tax ID 070PA013
Energy Description Electric
Read Less
Want to know what your home might be worth? Contact us for a FREE valuation!

Our team is ready to help you sell your home for the highest possible price ASAP
GET MORE INFORMATION






