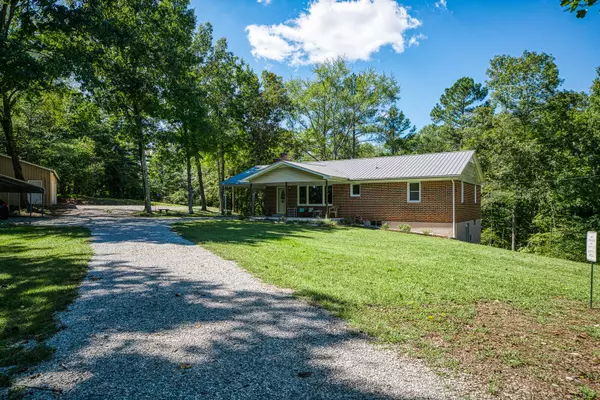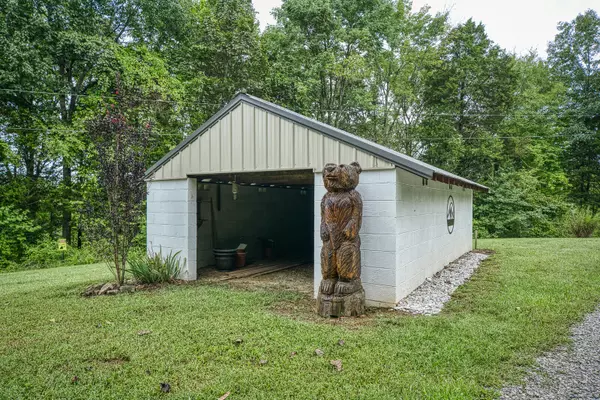$320,000
$474,900
32.6%For more information regarding the value of a property, please contact us for a free consultation.
640 Old Hwy 53 Celina, TN 38551
3 Beds
1 Bath
1,204 SqFt
Key Details
Sold Price $320,000
Property Type Single Family Home
Sub Type Residential
Listing Status Sold
Purchase Type For Sale
Square Footage 1,204 sqft
Price per Sqft $265
MLS Listing ID 1168112
Sold Date 11/05/21
Style Traditional
Bedrooms 3
Full Baths 1
Originating Board East Tennessee REALTORS® MLS
Year Built 1972
Lot Size 19.000 Acres
Acres 19.0
Property Description
Approx 19 ac a brick ranch home w/ a 3BD/2BA,1204 sq ft, full unfinished bsmt, FP, totally remodeled & furnished home. Totally Remodeled with new: paint, flooring, windows, doors, kitchen appliances, FP, bathroom & many other features. Open concept kitchen with a eat in kitchen – nooks – living room. Full unfinished basement and high ceilings that could be finished for more living space. Covered patio & an open back deck. 16X20 Pole Barn with electric, concrete flooring, workshop & 2 bay doors & could hold up to 4 vehicles. 10X20 detached 1 car garage & a 2 car detached carport. Home sits way off of the main road from the access. Cannot even see the home from the road. Loads of privacy and secluded. The terrain is a mixture w/ mature timber and mostly wooded setting. Mtn views
Location
State TN
County Clay County
Area 19.0
Rooms
Other Rooms Workshop, Bedroom Main Level, Extra Storage, Mstr Bedroom Main Level
Basement Plumbed, Roughed In, Unfinished, Walkout, Other
Dining Room Eat-in Kitchen
Interior
Interior Features Island in Kitchen, Eat-in Kitchen
Heating Central, Heat Pump, Electric
Cooling Central Cooling, Ceiling Fan(s)
Flooring Laminate, Parquet
Fireplaces Number 1
Fireplaces Type Other, Electric, Insert
Fireplace Yes
Appliance Dishwasher, Dryer, Smoke Detector, Security Alarm, Refrigerator, Microwave, Washer
Heat Source Central, Heat Pump, Electric
Exterior
Exterior Feature Patio, Porch - Covered, Deck, Doors - Energy Star
Garage Garage Door Opener, Other, Carport
Garage Spaces 6.0
Garage Description Garage Door Opener, Carport, Other
View Mountain View, Country Setting, Wooded
Porch true
Parking Type Garage Door Opener, Other, Carport
Total Parking Spaces 6
Garage Yes
Building
Lot Description Private, Wooded, Level, Rolling Slope
Faces FROM CCCH: East Lake St to Hwy 53. Turn left on Hwy 53 N. cont approx. 1.4 miles turn R on Cedar Hill Road. Cont approx. 1/2 of a mile take a sharp right turn on a gravel driveway with a gate. Gate is locked and Appointment is required for all showings. Take attached maps with you. Pre-approval buyers only. Walking distance to 2 marinas on Dale Hollow Lake. Walking distance to the lake community. Great hoe for your retirement or a lake getaway. Information Herein Deemed Reliable but Not Guaranteed. Pre-approval buyers only.
Sewer Septic Tank
Water Public
Architectural Style Traditional
Additional Building Storage, Barn(s)
Structure Type Other,Brick
Others
Restrictions No
Tax ID 041 28.00
Energy Description Electric
Read Less
Want to know what your home might be worth? Contact us for a FREE valuation!

Our team is ready to help you sell your home for the highest possible price ASAP
GET MORE INFORMATION






