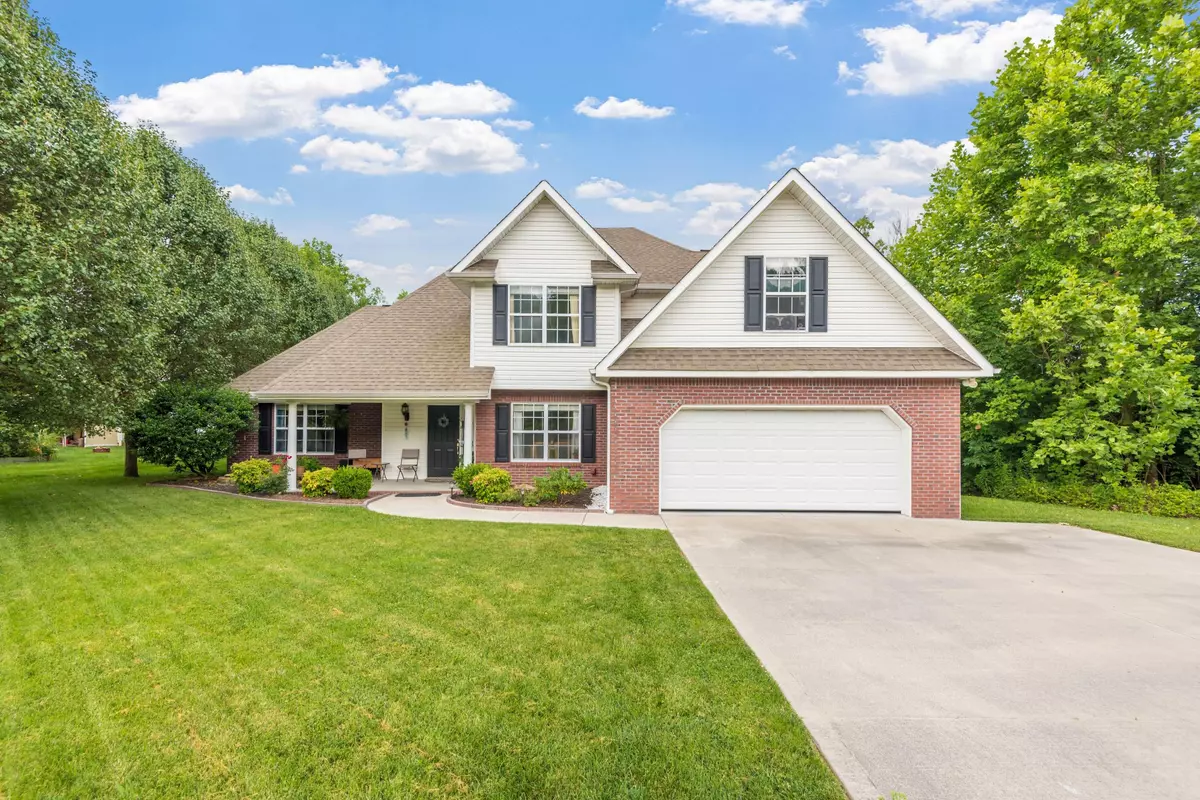$350,000
$315,000
11.1%For more information regarding the value of a property, please contact us for a free consultation.
6856 Cardindale DR Knoxville, TN 37918
3 Beds
3 Baths
2,016 SqFt
Key Details
Sold Price $350,000
Property Type Single Family Home
Sub Type Residential
Listing Status Sold
Purchase Type For Sale
Square Footage 2,016 sqft
Price per Sqft $173
Subdivision Sterchi Hills
MLS Listing ID 1160108
Sold Date 09/03/21
Style Traditional
Bedrooms 3
Full Baths 2
Half Baths 1
HOA Fees $20/ann
Originating Board East Tennessee REALTORS® MLS
Year Built 2002
Lot Size 0.360 Acres
Acres 0.36
Lot Dimensions 80 X 186.51 X IRR
Property Description
Located in Sterchi Hills, this traditional 2-story home is a rare find for the community. With it's large and park-like level backyard, oversized 2-car garage with extra wide driveway, covered front porch, vaulted ceilings and updated kitchen make this home hard to beat. The kitchen features updated stainless steel appliances and granite countertops and flows effortlessly into the breakfast nook overlooking the backyard. Upstairs you'll find three large bedrooms including the master. Through the third bedroom, you'll find a bonus room currently being used as a home office. The master suite features both a walk-in shower, whirlpool tub & large walk-in closet. **Buyer to verify all information**
Location
State TN
County Knox County - 1
Area 0.36
Rooms
Other Rooms Breakfast Room
Basement Slab
Dining Room Eat-in Kitchen
Interior
Interior Features Cathedral Ceiling(s), Walk-In Closet(s), Eat-in Kitchen
Heating Central, Natural Gas, Electric
Cooling Central Cooling
Flooring Carpet, Hardwood, Tile
Fireplaces Number 1
Fireplaces Type Gas Log
Fireplace Yes
Appliance Dishwasher, Refrigerator
Heat Source Central, Natural Gas, Electric
Exterior
Exterior Feature Windows - Vinyl
Garage Garage Door Opener, Main Level, Off-Street Parking
Garage Spaces 2.0
Garage Description Garage Door Opener, Main Level, Off-Street Parking
Pool true
Community Features Sidewalks
Amenities Available Playground, Pool, Tennis Court(s)
Parking Type Garage Door Opener, Main Level, Off-Street Parking
Total Parking Spaces 2
Garage Yes
Building
Lot Description Level
Faces I-75 to Callahan Dr Exit. Turn right off exit, Left on Dante.. Right onto Jim Sterchi to left on Paxton to left on Cardindale. Home is on the right.
Sewer Public Sewer
Water Public
Architectural Style Traditional
Additional Building Storage
Structure Type Vinyl Siding,Brick
Schools
Middle Schools Gresham
High Schools Central
Others
Restrictions No
Tax ID 057EA006
Energy Description Electric, Gas(Natural)
Acceptable Financing FHA, Cash, Conventional
Listing Terms FHA, Cash, Conventional
Read Less
Want to know what your home might be worth? Contact us for a FREE valuation!

Our team is ready to help you sell your home for the highest possible price ASAP
GET MORE INFORMATION






