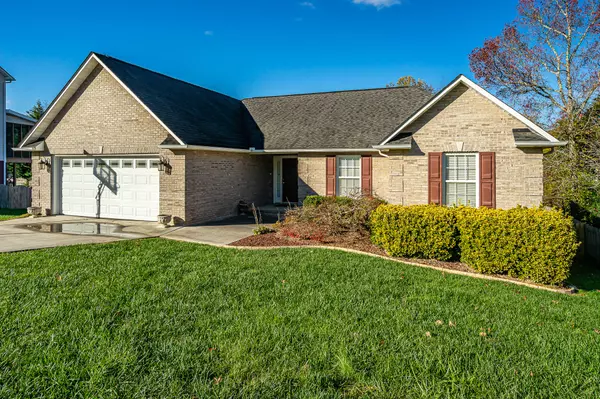$330,000
$350,000
5.7%For more information regarding the value of a property, please contact us for a free consultation.
778 Glenfield DR Lenoir City, TN 37771
4 Beds
3 Baths
3,153 SqFt
Key Details
Sold Price $330,000
Property Type Single Family Home
Sub Type Residential
Listing Status Sold
Purchase Type For Sale
Square Footage 3,153 sqft
Price per Sqft $104
Subdivision Harrison Glen Unit 1
MLS Listing ID 1136610
Sold Date 03/05/21
Style Traditional
Bedrooms 4
Full Baths 3
HOA Fees $12/ann
Originating Board East Tennessee REALTORS® MLS
Year Built 2005
Lot Size 0.450 Acres
Acres 0.45
Property Description
Bring the kids and the dog! Charming, all brick, basement rancher with huge fenced backyard in sought after subdivision Harrison Glen. Upstairs you will find 3 bedrooms and 2 full baths and Large kitchen with well accommodating pantry. Entertain your family and friends on the screened in porch!
That's not all!! The finished basement offers large living area with French doors to patio, another spacious bedroom, and a full bath. Storage galore!!!!!
Location
State TN
County Loudon County - 32
Area 0.45
Rooms
Other Rooms Basement Rec Room, LaundryUtility, Workshop, Extra Storage, Mstr Bedroom Main Level
Basement Finished, Walkout
Interior
Interior Features Cathedral Ceiling(s), Pantry, Walk-In Closet(s)
Heating Central, Natural Gas, Electric
Cooling Central Cooling
Flooring Laminate, Carpet, Tile
Fireplaces Type None
Fireplace No
Appliance Dishwasher, Disposal, Refrigerator, Microwave
Heat Source Central, Natural Gas, Electric
Laundry true
Exterior
Exterior Feature Windows - Vinyl, Fence - Wood, Fenced - Yard, Porch - Screened
Parking Features Attached, Main Level
Garage Spaces 2.0
Garage Description Attached, Main Level, Attached
Community Features Sidewalks
Total Parking Spaces 2
Garage Yes
Building
Lot Description Irregular Lot
Faces I-75 South to exit 81, left onto Hwy 321, right at Shoney s onto Adesa, left onto Old Hwy 95, right at LCHS onto Harrison Road, left into Harrison Glen, go thru round about to house on right. SOP
Sewer Public Sewer
Water Public
Architectural Style Traditional
Structure Type Brick
Schools
Middle Schools North
High Schools Lenoir City
Others
Restrictions Yes
Tax ID 020ae032
Energy Description Electric, Gas(Natural)
Acceptable Financing FHA, Cash, Conventional
Listing Terms FHA, Cash, Conventional
Read Less
Want to know what your home might be worth? Contact us for a FREE valuation!

Our team is ready to help you sell your home for the highest possible price ASAP





