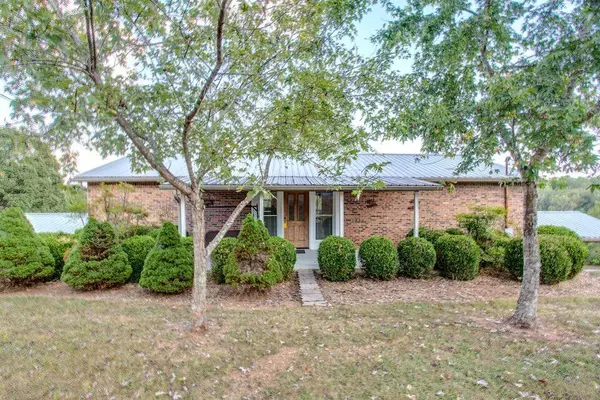$215,500
$215,500
For more information regarding the value of a property, please contact us for a free consultation.
1986 Bluff Rd Harriman, TN 37748
2 Beds
2 Baths
1,200 SqFt
Key Details
Sold Price $215,500
Property Type Single Family Home
Sub Type Residential
Listing Status Sold
Purchase Type For Sale
Square Footage 1,200 sqft
Price per Sqft $179
Subdivision Mcgough William Property
MLS Listing ID 1165259
Sold Date 10/06/21
Style Traditional
Bedrooms 2
Full Baths 2
Originating Board East Tennessee REALTORS® MLS
Year Built 2007
Lot Size 2.000 Acres
Acres 2.0
Lot Dimensions irregular
Property Description
Unbelievable custom home. Standard brick & vinyl on exterior but a cabin feel inside with wood tongue & groove ceilings, lam/wood floors & more. Unfin basement has 1/2 bath and ready for your expansion. 2 garage entries, 1 on each side of home. Inside you will adore the light & airy kitchen with its bar set up and backing to your covered deck overlooking the mountains and a beautiful terrain of 2 acres total. Nicely appointed bathrooms, living room w/ gas log fireplace and a hot tub to relax in after you cut your lawn! Also features a shed and a large RV storage building as well as carports on each end of the home Don't need an RV carport? Convert it to your own personal workshop! Quiet peaceful setting yet just a few minutes from shopping. Photos from prior listing. CLICK MORE RV carport, 32' x 24' approx, has electric & water to it plus just outside of it is a septic tap. Asphalt drive under it. Would make a great workshop once fully enclosed and you could add a half bath. Sellers are unsure if remote control handsets for the garage doors are working. Selling as is, but in great shape. Small foundation cracks on rear bsmt wall, previously inspected by contractor and okayed. See uploaded report. Living room lighted valance does not convey.
Location
State TN
County Roane County - 31
Area 2.0
Rooms
Other Rooms LaundryUtility, Extra Storage, Mstr Bedroom Main Level
Basement Plumbed, Unfinished
Interior
Interior Features Island in Kitchen, Pantry, Eat-in Kitchen
Heating Heat Pump, Electric
Cooling Central Cooling
Flooring Laminate, Tile
Fireplaces Number 1
Fireplaces Type Gas Log
Fireplace Yes
Appliance Dishwasher, Dryer, Smoke Detector, Self Cleaning Oven, Refrigerator, Microwave, Washer
Heat Source Heat Pump, Electric
Laundry true
Exterior
Exterior Feature Windows - Vinyl, Patio, Porch - Covered, Deck
Garage Basement, RV Parking
Garage Spaces 2.0
Carport Spaces 2
Garage Description RV Parking, Basement
View Mountain View
Porch true
Parking Type Basement, RV Parking
Total Parking Spaces 2
Garage Yes
Building
Lot Description Rolling Slope
Faces I40 to Midtown exit in Roane county. Go south on exit to right on Hwy 70 at the Lowe's center. Continue on to Bluff Rd on left (across from Farmers co-op) . Go approx 1 ml on Bluff rd and turn left onto Moore Dr. Home actually fronts to Moore Dr. 1st home on right. Sign at drive entry.
Sewer Septic Tank
Water Public
Architectural Style Traditional
Structure Type Vinyl Siding,Brick
Others
Restrictions No
Tax ID 057G A 003.02
Energy Description Electric
Read Less
Want to know what your home might be worth? Contact us for a FREE valuation!

Our team is ready to help you sell your home for the highest possible price ASAP
GET MORE INFORMATION






