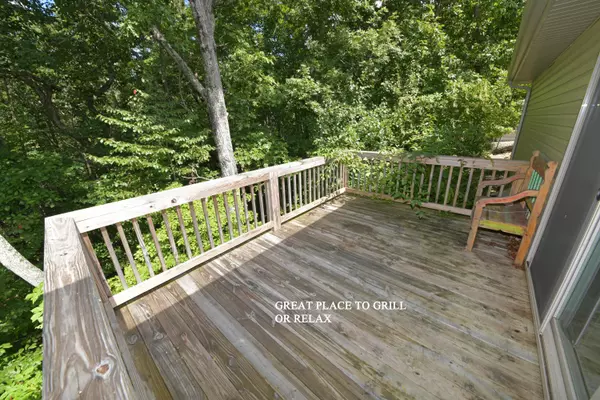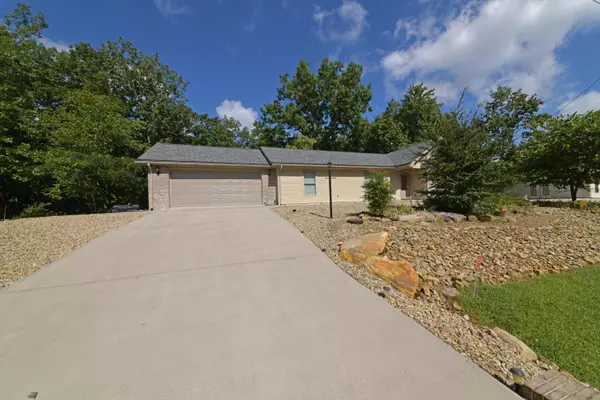$245,000
$250,000
2.0%For more information regarding the value of a property, please contact us for a free consultation.
21 Ivydale LN Fairfield Glade, TN 38558
2 Beds
3 Baths
1,232 SqFt
Key Details
Sold Price $245,000
Property Type Single Family Home
Sub Type Residential
Listing Status Sold
Purchase Type For Sale
Square Footage 1,232 sqft
Price per Sqft $198
Subdivision Lancaster
MLS Listing ID 1166272
Sold Date 12/01/21
Style Traditional
Bedrooms 2
Full Baths 2
Half Baths 1
HOA Fees $108/mo
Originating Board East Tennessee REALTORS® MLS
Year Built 2017
Lot Size 0.470 Acres
Acres 0.47
Lot Dimensions 94.83 X 210.97 IRR
Property Description
Why build? Like new, move in ready home within walking distance to Dartmoor marina & beach. Come live in a tree house setting! Home features split bedroom design with 2 master suites, wooded privacy in back, brick & vinyl siding, deck in back, 2 car garage with level entry from garage to home, built on a slab, no crawl space to worry about/keep clean/dry! Living room features vaulted ceilings, semi open design. Master bedroom has walk in closet, bathroom with granite top twin sink, comfort height vanity, ceramic tile step in shower, tile floor. 2nd master has single sink vanity & tub/shower combo. Garage has room for 2 cars plus storage and/or workbench. This home was built to be easy to maintain in a great location so you have time to enjoy the amenities in Fairfield and won't need a lot of time doing chores around the house!
Location
State TN
County Cumberland County - 34
Area 0.47
Rooms
Other Rooms LaundryUtility, Bedroom Main Level, Great Room, Mstr Bedroom Main Level, Split Bedroom
Basement Slab
Interior
Interior Features Cathedral Ceiling(s), Walk-In Closet(s), Eat-in Kitchen
Heating Central, Forced Air, Heat Pump, Electric
Cooling Central Cooling, Ceiling Fan(s)
Flooring Carpet, Vinyl, Tile
Fireplaces Type None
Fireplace No
Appliance Dishwasher, Smoke Detector, Self Cleaning Oven, Refrigerator
Heat Source Central, Forced Air, Heat Pump, Electric
Laundry true
Exterior
Exterior Feature Windows - Vinyl, Windows - Insulated, Deck, Cable Available (TV Only)
Garage Garage Door Opener, Attached, Main Level
Garage Spaces 2.0
Garage Description Attached, Garage Door Opener, Main Level, Attached
Pool true
Amenities Available Clubhouse, Golf Course, Playground, Recreation Facilities, Sauna, Security, Pool, Tennis Court(s)
View Wooded
Parking Type Garage Door Opener, Attached, Main Level
Total Parking Spaces 2
Garage Yes
Building
Lot Description Cul-De-Sac, Private, Wooded, Golf Community
Faces Peavine to Stonehenge Dr. Left on Ivydale Ln. Property on left. Sign in yard.
Sewer Public Sewer
Water Public
Architectural Style Traditional
Structure Type Vinyl Siding,Brick,Frame
Others
HOA Fee Include Fire Protection,Trash,Sewer,Security,Some Amenities
Restrictions Yes
Tax ID 053L D 021.00 000
Energy Description Electric
Read Less
Want to know what your home might be worth? Contact us for a FREE valuation!

Our team is ready to help you sell your home for the highest possible price ASAP
GET MORE INFORMATION






