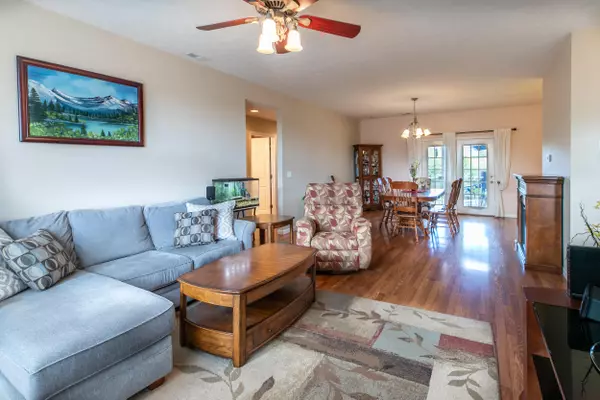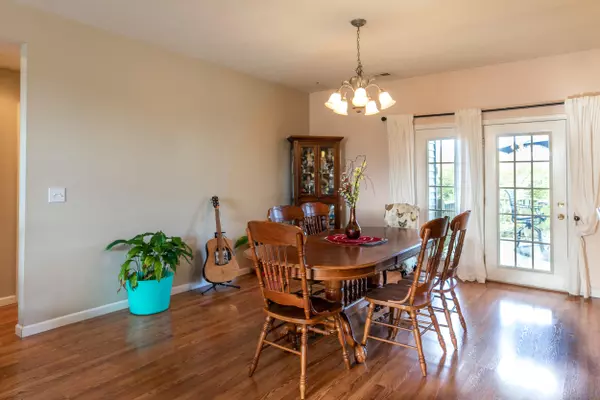$290,000
$289,900
For more information regarding the value of a property, please contact us for a free consultation.
2716 Luther Catlett CIR Sevierville, TN 37876
3 Beds
2 Baths
1,761 SqFt
Key Details
Sold Price $290,000
Property Type Single Family Home
Sub Type Residential
Listing Status Sold
Purchase Type For Sale
Square Footage 1,761 sqft
Price per Sqft $164
Subdivision River Mist
MLS Listing ID 1135871
Sold Date 12/31/20
Style Traditional
Bedrooms 3
Full Baths 2
HOA Fees $8/ann
Originating Board East Tennessee REALTORS® MLS
Year Built 2000
Lot Size 0.880 Acres
Acres 0.88
Lot Dimensions 72.10 x 338.81
Property Description
Wow! What a fabulous 3 bedroom 2 bath rancher located in a convenient Sevier County location. Easy living with open floor plan with a fabulous kitchen with new granite counters and large enter island, oversized walk in pantry, and tiled floors complete the kitchen. Split floor plan with large bedrooms. Master bedroom with oversized bathroom and walk in closet. Huge laundry room with tub sink. Central vac system. Incredible outdoor area with large deck over looking a fenced backyard. Tile in kitchen, laundry room and baths with great laminate wood look flooring throughout rest of home. Handy persons will enjoy the 16x20 separate storage building/workshop wired for electrical. Enjoy the community area with direct access to the French Broad River. Minutes to Douglas Lake, area attractions, shopping and I-40. Nicely landscaped. Storage in garage, storage building and under home.
Location
State TN
County Sevier County - 27
Area 0.88
Rooms
Other Rooms LaundryUtility, Bedroom Main Level, Extra Storage, Mstr Bedroom Main Level, Split Bedroom
Basement Crawl Space, Outside Entr Only
Interior
Interior Features Island in Kitchen, Pantry, Walk-In Closet(s), Eat-in Kitchen
Heating Central, Electric
Cooling Central Cooling
Flooring Laminate, Tile
Fireplaces Number 1
Fireplaces Type Electric, Free Standing
Fireplace Yes
Appliance Central Vacuum, Dishwasher, Disposal, Smoke Detector, Security Alarm, Refrigerator, Microwave
Heat Source Central, Electric
Laundry true
Exterior
Exterior Feature Windows - Insulated, Fenced - Yard, Porch - Covered, Deck
Garage Garage Door Opener, Attached, Main Level, Off-Street Parking
Garage Spaces 2.0
Garage Description Attached, Garage Door Opener, Main Level, Off-Street Parking, Attached
Amenities Available Other
View Mountain View, Country Setting
Parking Type Garage Door Opener, Attached, Main Level, Off-Street Parking
Total Parking Spaces 2
Garage Yes
Building
Lot Description Waterfront Access, Level
Faces From Hwy 66 take Douglas Dam Rd. (left) to River Mist subdivision on left. It's approximately 4.5 miles once you turn ion Douglas Dam Rd. Turn into subdivision on Perry Catlett to fork and right ion Luther Catlett Circle. Home is on the right.
Sewer Septic Tank
Water Public
Architectural Style Traditional
Additional Building Workshop
Structure Type Vinyl Siding,Brick,Frame
Others
Restrictions Yes
Tax ID 018D B 029.00
Energy Description Electric
Read Less
Want to know what your home might be worth? Contact us for a FREE valuation!

Our team is ready to help you sell your home for the highest possible price ASAP
GET MORE INFORMATION






