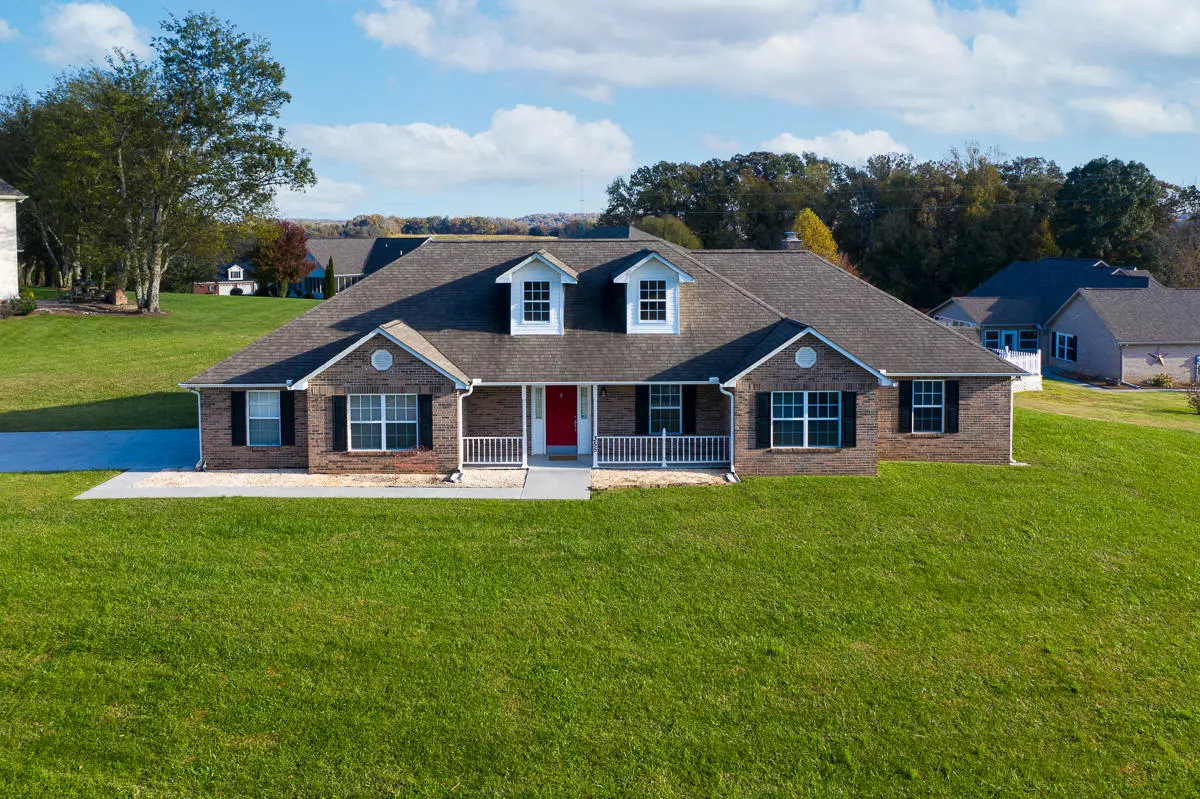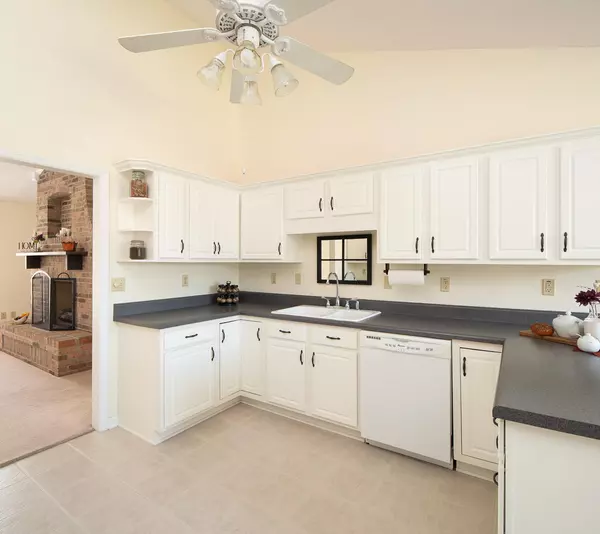$288,000
$314,000
8.3%For more information regarding the value of a property, please contact us for a free consultation.
355 Hilltop DR Lenoir City, TN 37772
3 Beds
3 Baths
1,837 SqFt
Key Details
Sold Price $288,000
Property Type Single Family Home
Sub Type Residential
Listing Status Sold
Purchase Type For Sale
Square Footage 1,837 sqft
Price per Sqft $156
Subdivision Summitvue
MLS Listing ID 1135301
Sold Date 12/31/20
Style Traditional
Bedrooms 3
Full Baths 2
Half Baths 1
Originating Board East Tennessee REALTORS® MLS
Year Built 2001
Lot Size 0.460 Acres
Acres 0.46
Property Description
No Association Fee or City Taxes! Freshly painted, 3 bedroom, 2.5 bath home. Soaring ceilings, an eye catching fireplace, bright dine-in kitchen, split bedrooms and spacious laundry room are just a few of this homes wonderful features. The screened-in back patio is perfect for relaxing. Oversize 2 car garage with room for storage. Back yard partially fenced. Septic Tank recently pumped. 30 Year Dimensional Shingled Roofing System & Gutter system replaced in 2011. Ground Fault outlets added/replaced in 2006. Small, Quiet, Peaceful Neighborhood with friendly Neighbors! Red bench in front does not stay with home.
Property Maintenance Records are available.
Location
State TN
County Loudon County - 32
Area 0.46
Rooms
Other Rooms LaundryUtility, Bedroom Main Level, Breakfast Room, Great Room, Mstr Bedroom Main Level, Split Bedroom
Basement Slab
Dining Room Eat-in Kitchen, Formal Dining Area
Interior
Interior Features Cathedral Ceiling(s), Walk-In Closet(s), Eat-in Kitchen
Heating Central, Natural Gas
Cooling Central Cooling, Ceiling Fan(s)
Flooring Carpet, Tile
Fireplaces Number 1
Fireplaces Type Brick, Wood Burning, Gas Log
Fireplace Yes
Appliance Dishwasher, Smoke Detector
Heat Source Central, Natural Gas
Laundry true
Exterior
Exterior Feature Windows - Vinyl, Windows - Insulated, Fenced - Yard, Porch - Screened, Cable Available (TV Only)
Parking Features Garage Door Opener, Attached, Side/Rear Entry, Main Level
Garage Spaces 2.0
Garage Description Attached, SideRear Entry, Garage Door Opener, Main Level, Attached
Total Parking Spaces 2
Garage Yes
Building
Lot Description Irregular Lot, Rolling Slope
Faces LENOIR CITY EXIT - LEFT ON US-321, LEFT ON US-11 N, RIGHT ONTO MUDDY CREEK RD, LEFT ONTO SUMMITVUE, LEFT ONTO HILLTOP RD. HOME IS ON THE RIGHT
Sewer Septic Tank
Water Public
Architectural Style Traditional
Structure Type Brick
Others
Restrictions Yes
Tax ID 016C D 043.00
Energy Description Gas(Natural)
Read Less
Want to know what your home might be worth? Contact us for a FREE valuation!

Our team is ready to help you sell your home for the highest possible price ASAP





