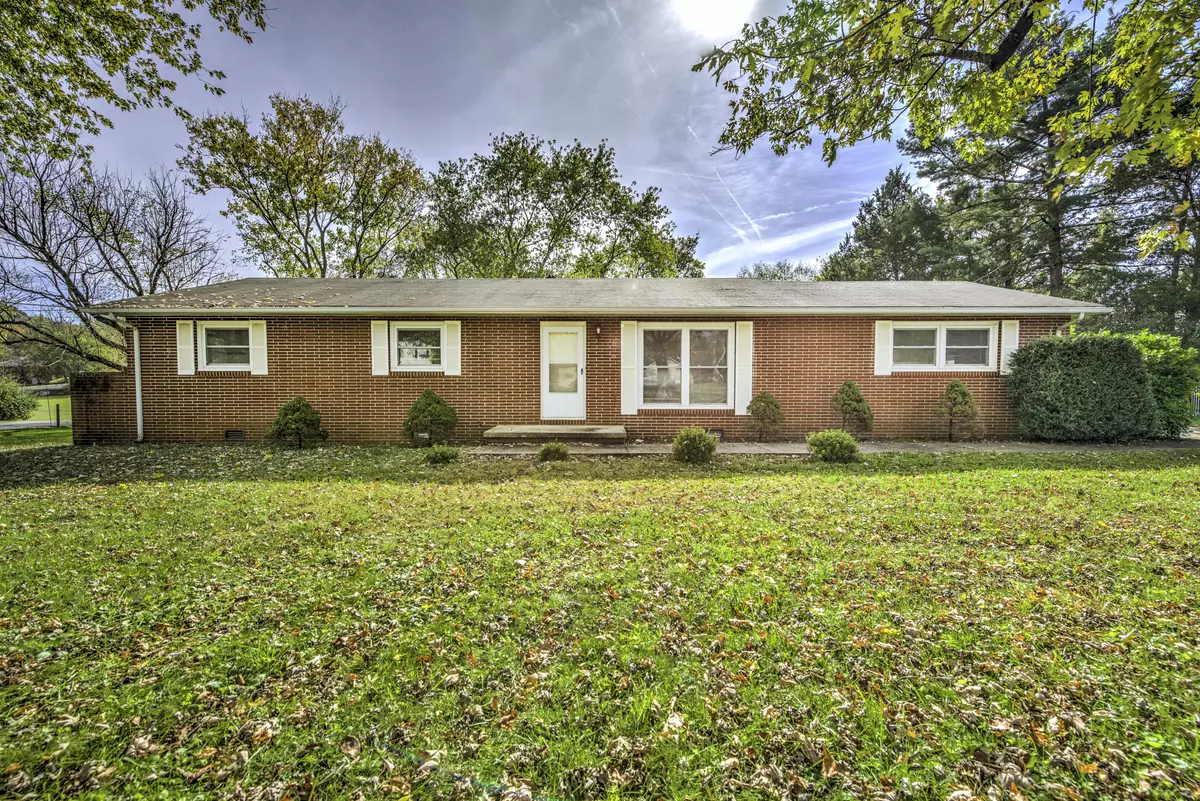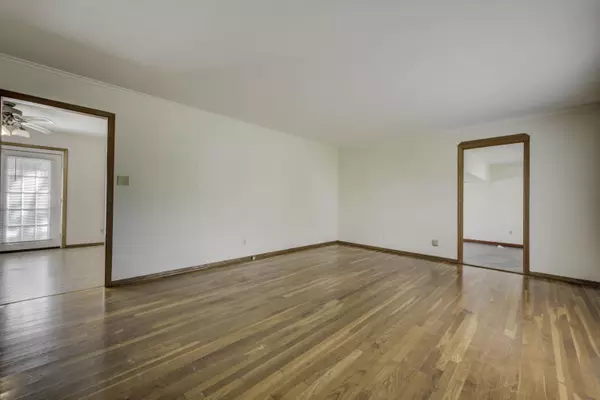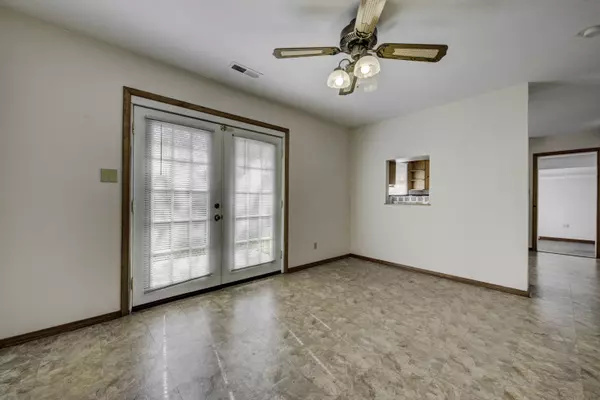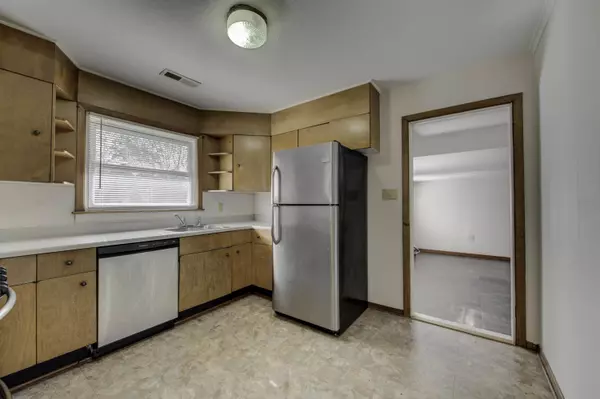$250,000
$250,000
For more information regarding the value of a property, please contact us for a free consultation.
7424 Bennington DR Knoxville, TN 37909
3 Beds
2 Baths
1,700 SqFt
Key Details
Sold Price $250,000
Property Type Single Family Home
Sub Type Residential
Listing Status Sold
Purchase Type For Sale
Square Footage 1,700 sqft
Price per Sqft $147
Subdivision West Hills Village
MLS Listing ID 1134392
Sold Date 12/11/20
Style Traditional
Bedrooms 3
Full Baths 2
Originating Board East Tennessee REALTORS® MLS
Year Built 1960
Lot Size 0.440 Acres
Acres 0.44
Lot Dimensions 79.4 X 150 X IRR
Property Description
Located in the highly-desired West Hills Village subdivision midway between Middlebrook Pike and I-40 / Kingston Pike and right across the street from West Hills Elementary, this fantastic one-level, all-brick, move-in ready home is just 1 mile from West Town Mall and Food City, just 3 minutes from Bearden Middle School, 8 minutes from Walmart / Sam's Club, and only 13 minutes from UT / Downtown. Features include stainless steel appliances (fridge too), extra-large family room, private backyard (almost ½ acre!), and mature trees. The investment potential is extraordinary, whether flipping or rental. (Inquire about the solid rental history.)
Location
State TN
County Knox County - 1
Area 0.44
Rooms
Family Room Yes
Other Rooms Bedroom Main Level, Family Room, Mstr Bedroom Main Level
Basement Crawl Space
Interior
Interior Features Eat-in Kitchen
Heating Central, Natural Gas, Electric
Cooling Central Cooling, Ceiling Fan(s)
Flooring Hardwood, Vinyl, Tile
Fireplaces Type None
Fireplace No
Appliance Dishwasher, Smoke Detector, Refrigerator
Heat Source Central, Natural Gas, Electric
Exterior
Exterior Feature Windows - Vinyl, Windows - Insulated, Patio
Garage None, Off-Street Parking
Garage Description Off-Street Parking
Porch true
Parking Type None, Off-Street Parking
Garage No
Building
Lot Description Private, Irregular Lot, Level
Faces From I-40, take Exit 380. If exiting from the westbound lanes, turn left onto West Town Way. If exiting from the eastbound lanes, stay straight onto West Town Way. Turn left onto Buckingham Drive NW and go under the overpass. Turn right onto Vanosdale Road at the sharp turn. Turn right onto Bennington Drive NW. House is the 2nd one on the right.
Sewer Public Sewer
Water Public
Architectural Style Traditional
Structure Type Brick
Schools
Middle Schools Bearden
High Schools West
Others
Restrictions Yes
Tax ID 106NK020
Energy Description Electric, Gas(Natural)
Read Less
Want to know what your home might be worth? Contact us for a FREE valuation!

Our team is ready to help you sell your home for the highest possible price ASAP
GET MORE INFORMATION






