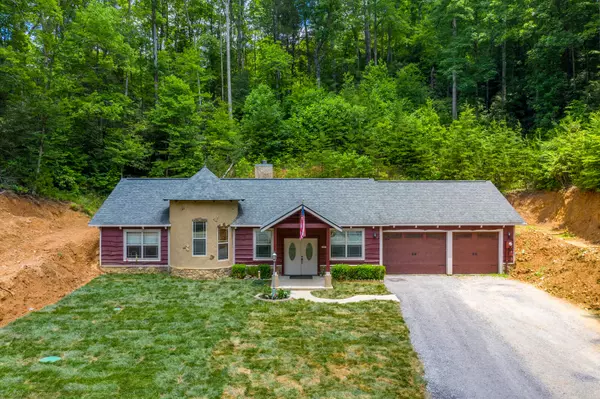$599,000
$599,000
For more information regarding the value of a property, please contact us for a free consultation.
4529 Bruce Ogle WAY Pigeon Forge, TN 37863
2 Beds
2 Baths
1,612 SqFt
Key Details
Sold Price $599,000
Property Type Single Family Home
Sub Type Residential
Listing Status Sold
Purchase Type For Sale
Square Footage 1,612 sqft
Price per Sqft $371
Subdivision Bruce & Intha Ogle Prop
MLS Listing ID 1156993
Sold Date 01/03/22
Style Cottage,Craftsman
Bedrooms 2
Full Baths 2
Originating Board East Tennessee REALTORS® MLS
Year Built 2012
Lot Size 10.960 Acres
Acres 10.96
Property Description
Looking for seclusion but need access to groceries, shopping or tourism? A spot to get away from the hustle and bustle / daily grind? Well, say no more because HERE IT IS! This custom home is surrounded by 11 acres of unrestricted land, protecting you from the outside world, just 3.5mi to pkwy. Driving up the gravel road, you feel the stress of the world slip away among the mountain laurels and spring-fed creek. The secret valley opens to your hideaway nestled among the old-growth forest. Inside, the stone fireplace brings warmth to the open floor plan. Need more space? Easily convert the garage to bedrooms w/ 2,362sq ft under roof & septic is already permitted. Minor clearing for trail installation along the ridge provides spectacular views with opportunities to build. Shown by appt ONLY
Location
State TN
County Sevier County - 27
Area 10.96
Rooms
Other Rooms LaundryUtility, Bedroom Main Level, Great Room, Mstr Bedroom Main Level
Basement Slab
Interior
Interior Features Cathedral Ceiling(s), Island in Kitchen, Walk-In Closet(s), Eat-in Kitchen
Heating Central, Electric
Cooling Central Cooling
Flooring Hardwood, Tile
Fireplaces Number 1
Fireplaces Type Stone, Wood Burning
Fireplace Yes
Appliance Dishwasher, Refrigerator, Microwave
Heat Source Central, Electric
Laundry true
Exterior
Exterior Feature Windows - Insulated, Porch - Covered
Garage Garage Door Opener, Attached, Main Level
Garage Spaces 2.0
Garage Description Attached, Garage Door Opener, Main Level, Attached
View Mountain View, Wooded
Parking Type Garage Door Opener, Attached, Main Level
Total Parking Spaces 2
Garage Yes
Building
Lot Description Private, Wooded
Faces Take the Parkway in Sevierville South to traffic light 10 and turn right. Stay on Connor Heights Rd as it turns into Mill Creek Rd. Stay straight on Laurel Lick Rd and turn left on Bruce Ogle Way, crossing the wooden bridge. Very private location. No drive-by's. Appointment Required
Sewer Septic Tank
Water Well
Architectural Style Cottage, Craftsman
Structure Type Stucco,Wood Siding,Brick
Schools
Middle Schools Pigeon Forge
High Schools Pigeon Forge
Others
Restrictions No
Tax ID 115 003.14 000
Energy Description Electric
Acceptable Financing Cash, Conventional
Listing Terms Cash, Conventional
Read Less
Want to know what your home might be worth? Contact us for a FREE valuation!

Our team is ready to help you sell your home for the highest possible price ASAP
GET MORE INFORMATION






