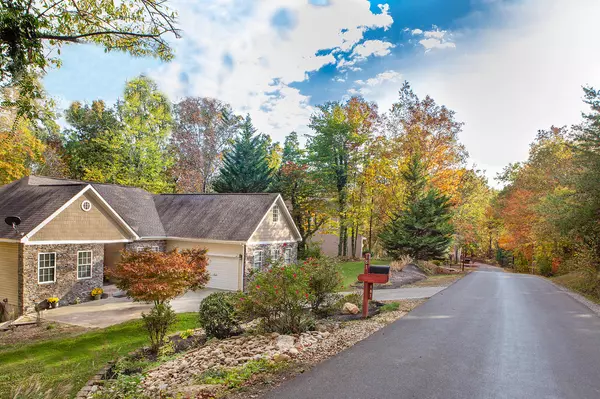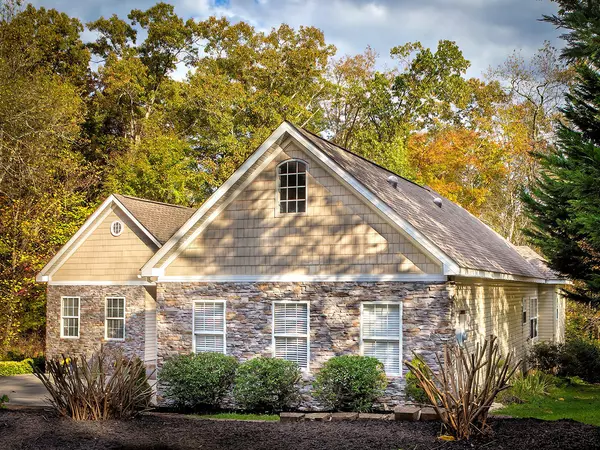$490,000
$479,000
2.3%For more information regarding the value of a property, please contact us for a free consultation.
181 Oostanali WAY Loudon, TN 37774
4 Beds
3 Baths
3,697 SqFt
Key Details
Sold Price $490,000
Property Type Single Family Home
Sub Type Residential
Listing Status Sold
Purchase Type For Sale
Square Footage 3,697 sqft
Price per Sqft $132
Subdivision Toqua Hills
MLS Listing ID 1134910
Sold Date 07/26/21
Style Traditional
Bedrooms 4
Full Baths 3
HOA Fees $146/mo
Originating Board East Tennessee REALTORS® MLS
Year Built 2001
Lot Size 0.280 Acres
Acres 0.28
Property Description
THIS HOME IS MADE FOR PEOPLE WHO LIKE TO ENTERTAIN. Owners have remodeled and added square footage for spectacular living/entertainment area. Home warranty allowance of $500 included. Private wooded lot with green belt at back and side of home. Numerous renovations include all of the following: expanded main floor living/entertainment area with pet friendly vinyl plank flooring and high profile glass doors to deck overlooking woods, bathrooms, new pantry, expanded laundry/utility, new TN ledge stone exterior front, porch entry tiled, new Trane high efficiency heat pump heat/air with warranty, Trane smart system controls for remote programming, gas fireplace and feature wall, upgraded LED light fixtures & ceiling fans, decks on both levels, garage upgraded with Bluetooth sound lights, insulated panel walls and epoxy floor; lower storage area finished with insulated panels; new all weather patio room in lower level leads to one of the two decks and has epoxy floor and separate air conditioning. Also, check out the bonus room on the second level with skylights. Unique golf path to Toqua Clubhouse. Small refrigerator in lower level remains. Buyer to verify all square footage.
Location
State TN
County Loudon County - 32
Area 0.28
Rooms
Other Rooms Basement Rec Room, LaundryUtility, DenStudy, Workshop, Bedroom Main Level, Extra Storage, Mstr Bedroom Main Level
Basement Finished, Partially Finished, Walkout
Dining Room Breakfast Bar
Interior
Interior Features Cathedral Ceiling(s), Island in Kitchen, Pantry, Walk-In Closet(s), Wet Bar, Breakfast Bar
Heating Central, Heat Pump, Propane, Electric
Cooling Central Cooling, Ceiling Fan(s)
Flooring Carpet, Hardwood, Tile
Fireplaces Number 1
Fireplaces Type Gas Log
Fireplace Yes
Appliance Dishwasher, Disposal, Smoke Detector, Microwave
Heat Source Central, Heat Pump, Propane, Electric
Laundry true
Exterior
Exterior Feature Windows - Vinyl, Porch - Enclosed, Deck, Cable Available (TV Only)
Garage Garage Door Opener, Attached, Main Level
Garage Spaces 2.0
Garage Description Attached, Garage Door Opener, Main Level, Attached
Pool true
Amenities Available Clubhouse, Golf Course, Playground, Recreation Facilities, Pool, Tennis Court(s)
View Country Setting, Wooded
Parking Type Garage Door Opener, Attached, Main Level
Total Parking Spaces 2
Garage Yes
Building
Lot Description Private, Wooded, Golf Community
Faces From Lenoir City take 321 to Hwy. 444 to light at Toqua Road. Turn left. Take first right which is Oostanali Way. Sign on property.
Sewer Public Sewer, Septic Tank
Water Public
Architectural Style Traditional
Structure Type Stone,Vinyl Siding,Frame
Others
HOA Fee Include Some Amenities
Restrictions Yes
Tax ID 058L F 012.0
Energy Description Electric, Propane
Acceptable Financing New Loan, Cash, Conventional
Listing Terms New Loan, Cash, Conventional
Read Less
Want to know what your home might be worth? Contact us for a FREE valuation!

Our team is ready to help you sell your home for the highest possible price ASAP
GET MORE INFORMATION






