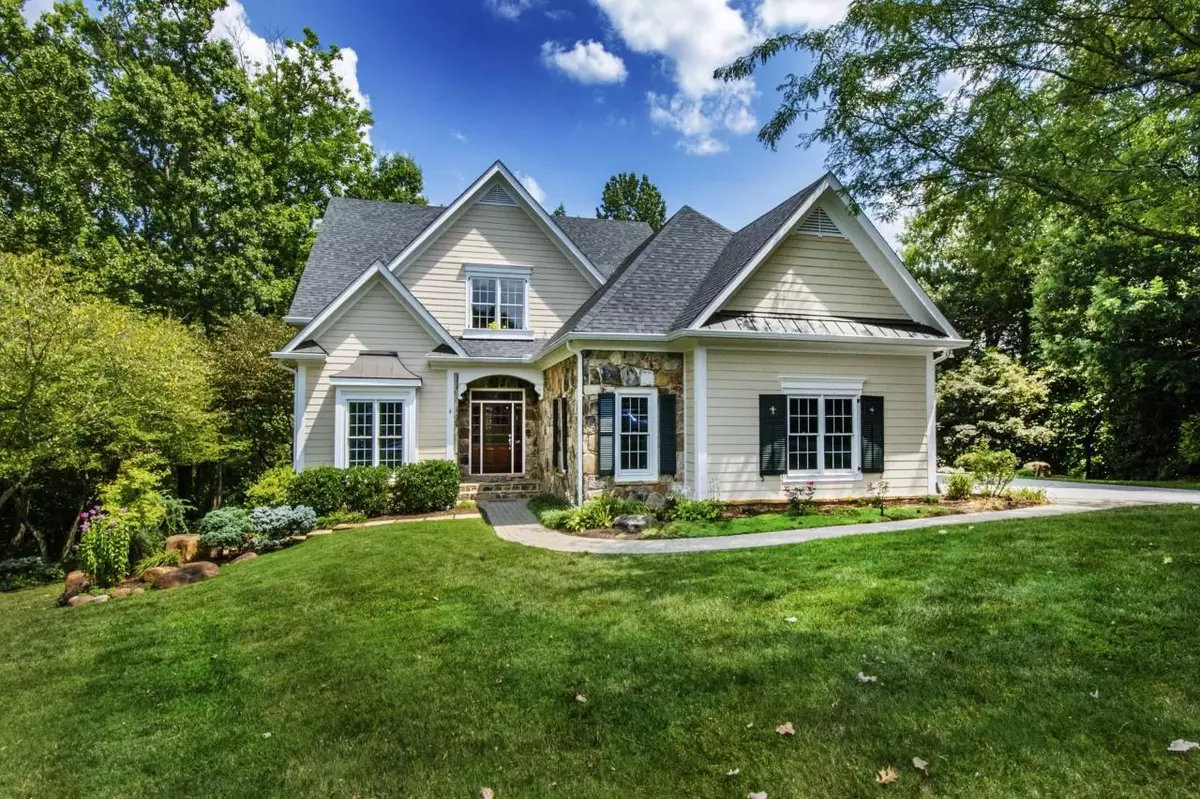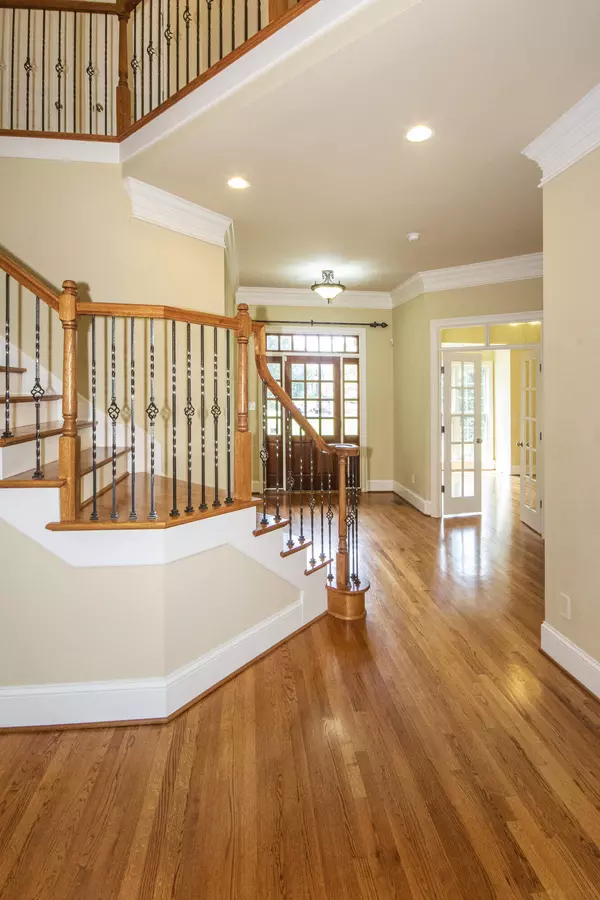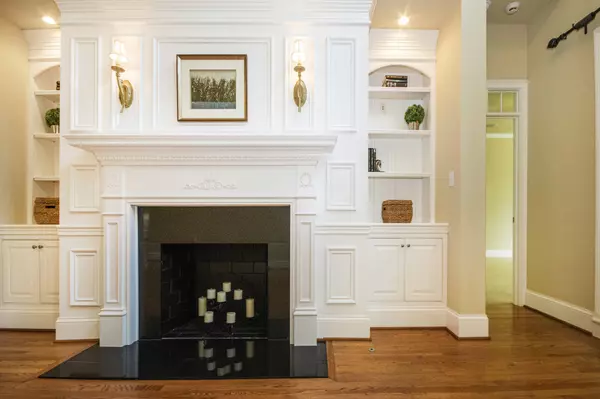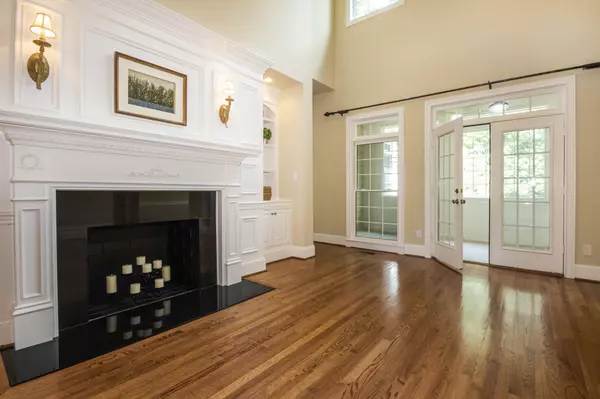$1,225,000
$1,250,000
2.0%For more information regarding the value of a property, please contact us for a free consultation.
500 Saint Charles LN Knoxville, TN 37934
5 Beds
4 Baths
6,700 SqFt
Key Details
Sold Price $1,225,000
Property Type Single Family Home
Sub Type Residential
Listing Status Sold
Purchase Type For Sale
Square Footage 6,700 sqft
Price per Sqft $182
Subdivision Saint Charles At Grigsby Chapel
MLS Listing ID 1164450
Sold Date 09/28/21
Style Traditional
Bedrooms 5
Full Baths 3
Half Baths 1
HOA Fees $100/ann
Originating Board East Tennessee REALTORS® MLS
Year Built 2003
Lot Size 0.750 Acres
Acres 0.75
Lot Dimensions 103.1 X183.63 X IRR
Property Description
Rare opportunity to own a home in Saint Charles at Grigsby Chapel
AMAZING LOCATION IN THE HEART of Farragut. Sited on an oversized wooded cul-de-sac lot that adjoins a RESIDENTIAL NATURE PRESERVE in a neighborhood featuring all Southern Living plan homes.
This Southern Living plan offers a certain style & character that only Southern Living plan designers can offer w/ a timeless exterior & an open & flowing floor plan. James Hardi cement siding & Tennessee Mountain Stone set the scene for this exciting home featuring five BRs w/ a large Master Suite on Main Level, 2 BRs on upper level & 2 BRs on lower level. As you enter you are greeted by a welcoming spacious entry w/ rich hardwood floors, beautiful millwork and you will immediately notice the attention to detail throughout the home
Location
State TN
County Knox County - 1
Area 0.75
Rooms
Other Rooms Basement Rec Room, LaundryUtility, Sunroom, Extra Storage, Breakfast Room, Great Room, Mstr Bedroom Main Level
Basement Finished, Walkout
Dining Room Breakfast Bar, Formal Dining Area, Breakfast Room
Interior
Interior Features Dry Bar, Island in Kitchen, Pantry, Walk-In Closet(s), Breakfast Bar
Heating Central, Natural Gas
Cooling Central Cooling, Ceiling Fan(s)
Flooring Carpet, Hardwood, Tile
Fireplaces Number 2
Fireplaces Type Gas, Stone, Masonry, Wood Burning
Fireplace Yes
Window Features Drapes
Appliance Dishwasher, Disposal, Dryer, Gas Stove, Smoke Detector, Self Cleaning Oven, Security Alarm, Refrigerator, Microwave, Washer
Heat Source Central, Natural Gas
Laundry true
Exterior
Exterior Feature Windows - Insulated, Patio, Porch - Covered, Prof Landscaped
Garage Garage Door Opener, Other, Attached, Side/Rear Entry, Main Level
Garage Spaces 3.0
Garage Description Attached, SideRear Entry, Garage Door Opener, Main Level, Attached
Amenities Available Other
View Country Setting, Wooded
Porch true
Parking Type Garage Door Opener, Other, Attached, Side/Rear Entry, Main Level
Total Parking Spaces 3
Garage Yes
Building
Lot Description Cul-De-Sac, Wooded, Rolling Slope
Faces I-40 to Exit 373 South to Right on Grigsby Chapel Rd to Left into Saint Charles at Grigsby Chapel. Home on cul-de-sac on Left. Sign on Property.
Sewer Public Sewer
Water Public
Architectural Style Traditional
Structure Type Fiber Cement,Stone,Frame,Brick
Schools
Middle Schools Farragut
High Schools Farragut
Others
HOA Fee Include Association Ins
Restrictions Yes
Tax ID 142GN005
Energy Description Gas(Natural)
Acceptable Financing Cash, Conventional
Listing Terms Cash, Conventional
Read Less
Want to know what your home might be worth? Contact us for a FREE valuation!

Our team is ready to help you sell your home for the highest possible price ASAP
GET MORE INFORMATION






