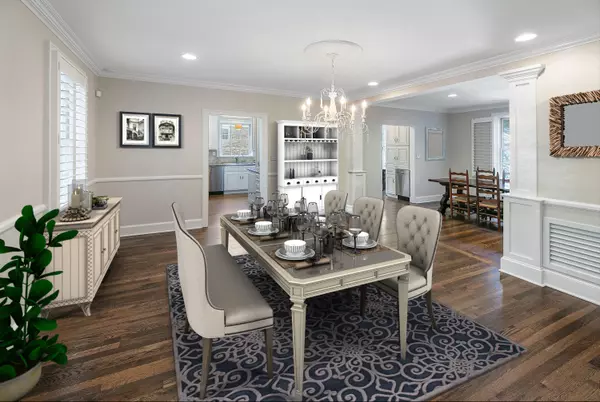$1,398,500
$1,399,000
For more information regarding the value of a property, please contact us for a free consultation.
3611 Taliluna Ave Knoxville, TN 37919
5 Beds
6 Baths
5,958 SqFt
Key Details
Sold Price $1,398,500
Property Type Single Family Home
Sub Type Residential
Listing Status Sold
Purchase Type For Sale
Square Footage 5,958 sqft
Price per Sqft $234
Subdivision Sequoyah Hills
MLS Listing ID 1133404
Sold Date 12/11/20
Style Traditional
Bedrooms 5
Full Baths 4
Half Baths 2
Originating Board East Tennessee REALTORS® MLS
Year Built 1948
Lot Size 0.660 Acres
Acres 0.66
Lot Dimensions 154.07 X 196.50 X IRR
Property Description
Owners have been transferred and now it's your turn. This beautiful Sequoyah Hills home features an updated kitchen, fabulous updated baths and space to play and entertain. Master on the MAIN, luxurious closet and bath with marble and a soaking tub, vaulted ceilings and wonderful natural light burst in this space. Upstairs, there is a second master with a fireplace, stylish bath, and large closet too. 3 additional bedrooms and another full bath! The basement offers a wet bar, two, large and separate entertaining spaces along with plenty of storage and a full bath too. There is a four car garage, an enormous flat, fenced back yard and all in the perfect Sequoyah Hills location.
Location
State TN
County Knox County - 1
Area 28791.0
Rooms
Other Rooms Basement Rec Room, LaundryUtility, Bedroom Main Level, Mstr Bedroom Main Level
Basement Finished, Walkout
Dining Room Formal Dining Area
Interior
Interior Features Cathedral Ceiling(s), Walk-In Closet(s)
Heating Central, Natural Gas, Electric
Cooling Central Cooling
Flooring Marble, Hardwood, Radiant Floors
Fireplaces Number 3
Fireplaces Type Gas Log
Fireplace Yes
Appliance Backup Generator, Dishwasher, Disposal, Tankless Wtr Htr, Smoke Detector, Security Alarm, Refrigerator
Heat Source Central, Natural Gas, Electric
Laundry true
Exterior
Exterior Feature Porch - Screened, Deck
Garage Spaces 4.0
Total Parking Spaces 4
Garage Yes
Building
Lot Description Private, Level
Faces Kingston Pike to Cherokee Blvd. to (R) on Talahi, to (L) on Taliluna, to home on right.
Sewer Public Sewer
Water Public
Architectural Style Traditional
Additional Building Workshop
Structure Type Brick,Frame
Schools
Middle Schools Bearden
High Schools West
Others
Restrictions Yes
Tax ID 122AC016
Energy Description Electric, Gas(Natural)
Acceptable Financing Cash, Conventional
Listing Terms Cash, Conventional
Read Less
Want to know what your home might be worth? Contact us for a FREE valuation!

Our team is ready to help you sell your home for the highest possible price ASAP
GET MORE INFORMATION






