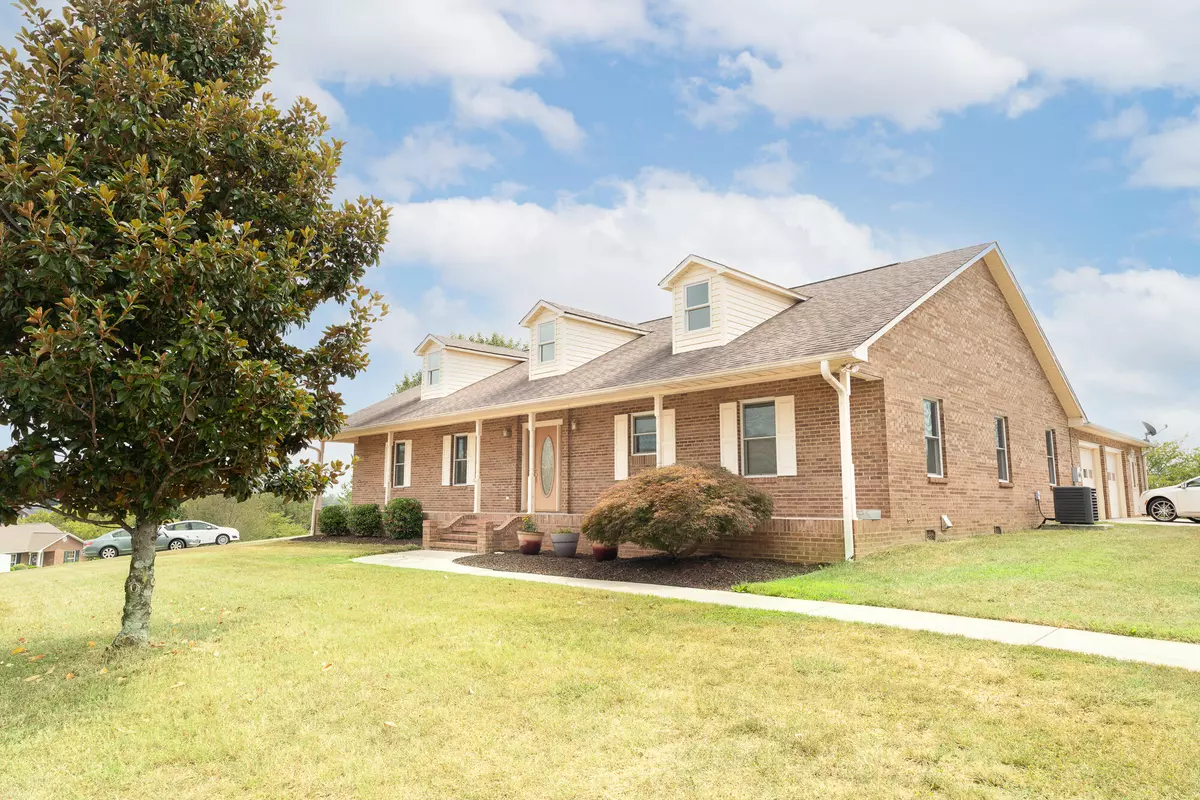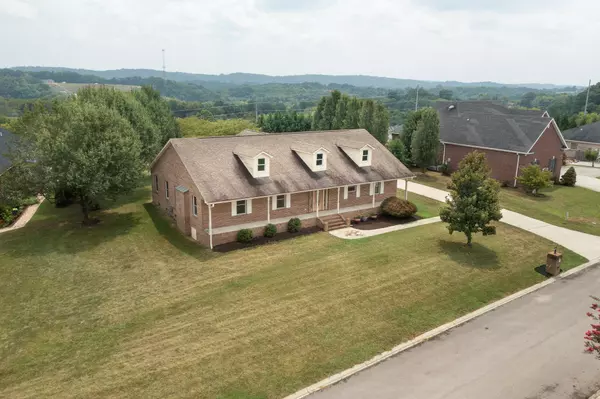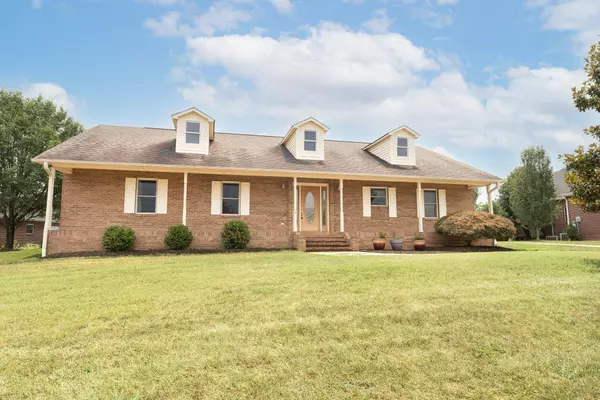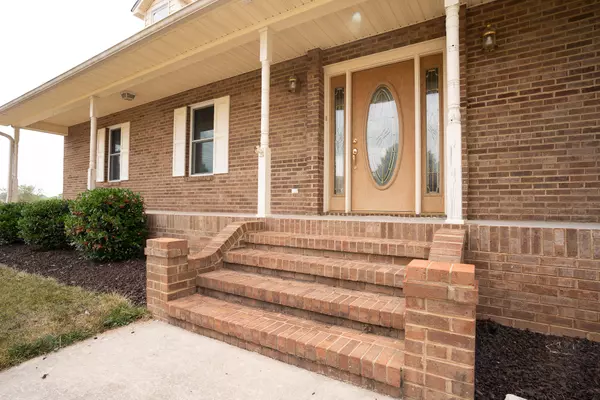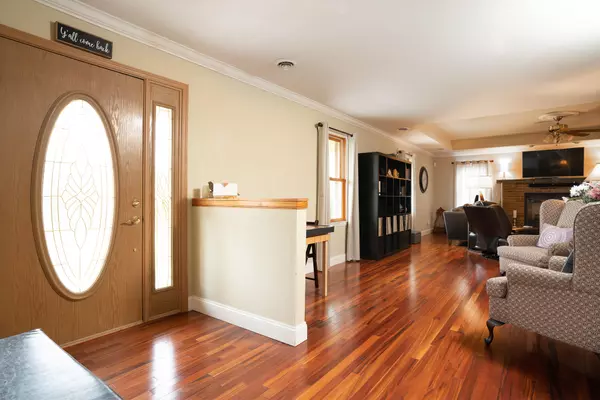$399,500
$399,500
For more information regarding the value of a property, please contact us for a free consultation.
255 Hilltop DR Lenoir City, TN 37772
3 Beds
2 Baths
2,280 SqFt
Key Details
Sold Price $399,500
Property Type Single Family Home
Sub Type Residential
Listing Status Sold
Purchase Type For Sale
Square Footage 2,280 sqft
Price per Sqft $175
Subdivision Summitvue
MLS Listing ID 1163625
Sold Date 10/15/21
Style Traditional
Bedrooms 3
Full Baths 2
Originating Board East Tennessee REALTORS® MLS
Year Built 2002
Lot Size 0.520 Acres
Acres 0.52
Property Description
SOUTHERN STATE OF MIND! One level all brick rancher with updates-EVERYWHERE! Let's start in the kitchen.. 11 foot granite slab island, granite slab countertops, shaker kitchen cabinets, granite composite sink, all new dishwasher, range, refrigerator. The backsplash just blends it all together. Bellawood Brazilian Koa style flooring that is absolutely beautiful. New washer & dryer, furnace, A/C, and water heater. Spacious master bedroom has trey ceiling, walk in closet, bathroom with jetted tub and tile flooring.
Thermostatically controlled fans in the crawl space to regulate temperature. Spacious landscaped lawn with an inground sprinkler system. Troy Built Riding Mower and Utility Trailer to be included!! Drone photos used -10 minutes to Farragut Shopping Restaurants and Theaters
-20 minutes to Knoxville
-35 minutes to Maryville/Airport
Location
State TN
County Loudon County - 32
Area 0.52
Rooms
Other Rooms Workshop, Extra Storage, Breakfast Room, Mstr Bedroom Main Level
Basement Crawl Space
Dining Room Eat-in Kitchen
Interior
Interior Features Island in Kitchen, Pantry, Walk-In Closet(s), Eat-in Kitchen
Heating Central, Electric
Cooling Central Cooling, Ceiling Fan(s)
Flooring Carpet, Hardwood, Tile
Fireplaces Number 1
Fireplaces Type Brick, Gas Log
Fireplace Yes
Appliance Dishwasher, Dryer, Smoke Detector, Refrigerator, Washer
Heat Source Central, Electric
Exterior
Exterior Feature Window - Energy Star, Patio, Porch - Covered
Parking Features Garage Door Opener, Other, Side/Rear Entry, Main Level
Garage Spaces 2.0
Garage Description SideRear Entry, Garage Door Opener, Main Level
View Mountain View
Porch true
Total Parking Spaces 2
Garage Yes
Building
Faces From Dixie Lee Junction take Highway 11 to left on Muddy Creek to left into Summitvue to first left onto Hill Top to house on right
Sewer Septic Tank
Water Public
Architectural Style Traditional
Additional Building Storage
Structure Type Brick
Others
Restrictions Yes
Tax ID 016C D 052.00 000
Energy Description Electric
Read Less
Want to know what your home might be worth? Contact us for a FREE valuation!

Our team is ready to help you sell your home for the highest possible price ASAP

