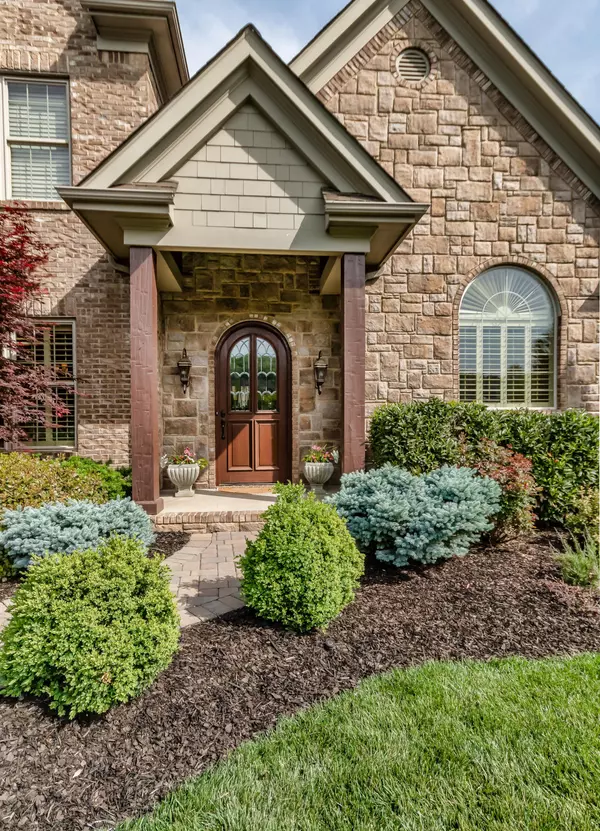$505,000
$490,000
3.1%For more information regarding the value of a property, please contact us for a free consultation.
1201 Barton Pl LN Knoxville, TN 37922
3 Beds
4 Baths
3,226 SqFt
Key Details
Sold Price $505,000
Property Type Single Family Home
Sub Type Residential
Listing Status Sold
Purchase Type For Sale
Square Footage 3,226 sqft
Price per Sqft $156
Subdivision Heritage Lake S/D Unit 1
MLS Listing ID 1133594
Sold Date 12/01/20
Style Traditional
Bedrooms 3
Full Baths 3
Half Baths 1
HOA Fees $133/qua
Originating Board East Tennessee REALTORS® MLS
Year Built 2009
Lot Size 9,583 Sqft
Acres 0.22
Lot Dimensions 99.48 X 107.05 X IRR
Property Description
Elegant 1 owner home conveniently located minutes from Turkey Creek, downtown & airport. Cobblestone drive leads to beautiful entrance where soaring ceilings are lined with detailed crown molding rarely found in today's homes. Convenient floor plan provides the majority of your living space on the main level including relaxing master suite w/ built-in cabinetry. Gourmet kitchen has ample granite surface space for preparation & serving that includes gas cooking & wine fridge. Kitchen opens to both the keeping room w/ fireplace & the private back deck constructed of a durable material and shaded w/ retractable awning. Fenced yard perfect for pet. Low utility costs (avg $200/mo) are due in part to the sealed, insulated and conditioned crawlspace. HOA covers lawn, trash, and fire.
Location
State TN
County Knox County - 1
Area 0.22
Rooms
Family Room Yes
Other Rooms LaundryUtility, Extra Storage, Family Room, Mstr Bedroom Main Level, Split Bedroom
Basement Crawl Space
Dining Room Eat-in Kitchen, Formal Dining Area
Interior
Interior Features Cathedral Ceiling(s), Island in Kitchen, Pantry, Walk-In Closet(s), Eat-in Kitchen
Heating Central, Natural Gas, Electric
Cooling Central Cooling, Ceiling Fan(s)
Flooring Carpet, Hardwood, Tile
Fireplaces Number 1
Fireplaces Type Gas Log
Fireplace Yes
Appliance Central Vacuum, Dishwasher, Disposal, Gas Stove, Smoke Detector, Self Cleaning Oven, Security Alarm, Microwave
Heat Source Central, Natural Gas, Electric
Laundry true
Exterior
Exterior Feature Windows - Vinyl, Windows - Insulated, Fenced - Yard, Porch - Covered, Prof Landscaped, Deck, Cable Available (TV Only)
Garage Garage Door Opener, Attached, Main Level
Garage Spaces 2.0
Garage Description Attached, Garage Door Opener, Main Level, Attached
Amenities Available Other
Parking Type Garage Door Opener, Attached, Main Level
Total Parking Spaces 2
Garage Yes
Building
Lot Description Cul-De-Sac, Corner Lot, Level
Faces Pellissippi Pkwy to west on Westland *Left onto Heritage Lake Blvd *2nd right on Barton Place *Home on corner
Sewer Public Sewer
Water Public
Architectural Style Traditional
Structure Type Stone,Brick,Frame
Others
HOA Fee Include Fire Protection,Trash,Grounds Maintenance
Restrictions Yes
Tax ID 154AE008
Energy Description Electric, Gas(Natural)
Acceptable Financing Lease Purchase, Cash, Conventional
Listing Terms Lease Purchase, Cash, Conventional
Read Less
Want to know what your home might be worth? Contact us for a FREE valuation!

Our team is ready to help you sell your home for the highest possible price ASAP
GET MORE INFORMATION






