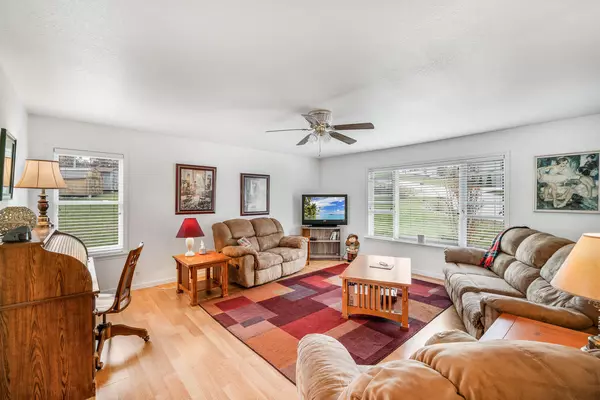$215,000
$215,000
For more information regarding the value of a property, please contact us for a free consultation.
32 Birch CIR Crossville, TN 38555
4 Beds
3 Baths
2,104 SqFt
Key Details
Sold Price $215,000
Property Type Single Family Home
Sub Type Residential
Listing Status Sold
Purchase Type For Sale
Square Footage 2,104 sqft
Price per Sqft $102
Subdivision South View Sub
MLS Listing ID 1133444
Sold Date 01/15/21
Style Traditional
Bedrooms 4
Full Baths 3
Originating Board East Tennessee REALTORS® MLS
Year Built 2007
Lot Dimensions 88x170
Property Description
Lovely move in condition home ready to occupy. 3 to 4 bedroom home offers nice living room with ample widows to let the natural light shine in. Lovely kitchen with appliances,sitting at bar, and formal dining room with access to rear deck. Large deck to enjoy the private setting outdoors.Master bedroom with full bath, 2 bedrooms with family bath on the main level. Basement has finished bedroom/office with a full bath with a step in shower. Back yard is mostly level with chain link fencing. This home is at the end of a culde-sac. You must see inside this well maintained home ready for the new home owner! Home is located close to hospital and shopping just off 127S. This location on the Cumberland Plateau is apx 1 hr to Knoxville,Chattanooga, and 1.5 hr to Nashville. 5 minutes to Hospital. Enjoy the outdoors from your 12x20 rear deck. This location is located between Knoxville, Chattanooga,and Nashville on the Cumberland Plateau.
Location
State TN
County Cumberland County - 34
Rooms
Basement Finished, Walkout
Dining Room Formal Dining Area
Interior
Interior Features Walk-In Closet(s)
Heating Central, Natural Gas
Cooling Central Cooling
Flooring Laminate, Carpet, Vinyl, Tile
Fireplaces Type None
Fireplace No
Appliance Dishwasher, Dryer, Washer
Heat Source Central, Natural Gas
Exterior
Exterior Feature Fence - Chain, Deck
Garage Garage Door Opener, Attached, Off-Street Parking
Garage Spaces 2.0
Garage Description Attached, Garage Door Opener, Off-Street Parking, Attached
View Country Setting
Parking Type Garage Door Opener, Attached, Off-Street Parking
Total Parking Spaces 2
Garage Yes
Building
Lot Description Cul-De-Sac, Rolling Slope
Faces Hwy127S to a right on Southridge, left on Bayberry, left on Birch see home on right.
Sewer Public Sewer, Septic Tank
Water Public
Architectural Style Traditional
Structure Type Vinyl Siding,Frame
Others
Restrictions Yes
Tax ID 126D B 017.00
Energy Description Gas(Natural)
Read Less
Want to know what your home might be worth? Contact us for a FREE valuation!

Our team is ready to help you sell your home for the highest possible price ASAP
GET MORE INFORMATION






