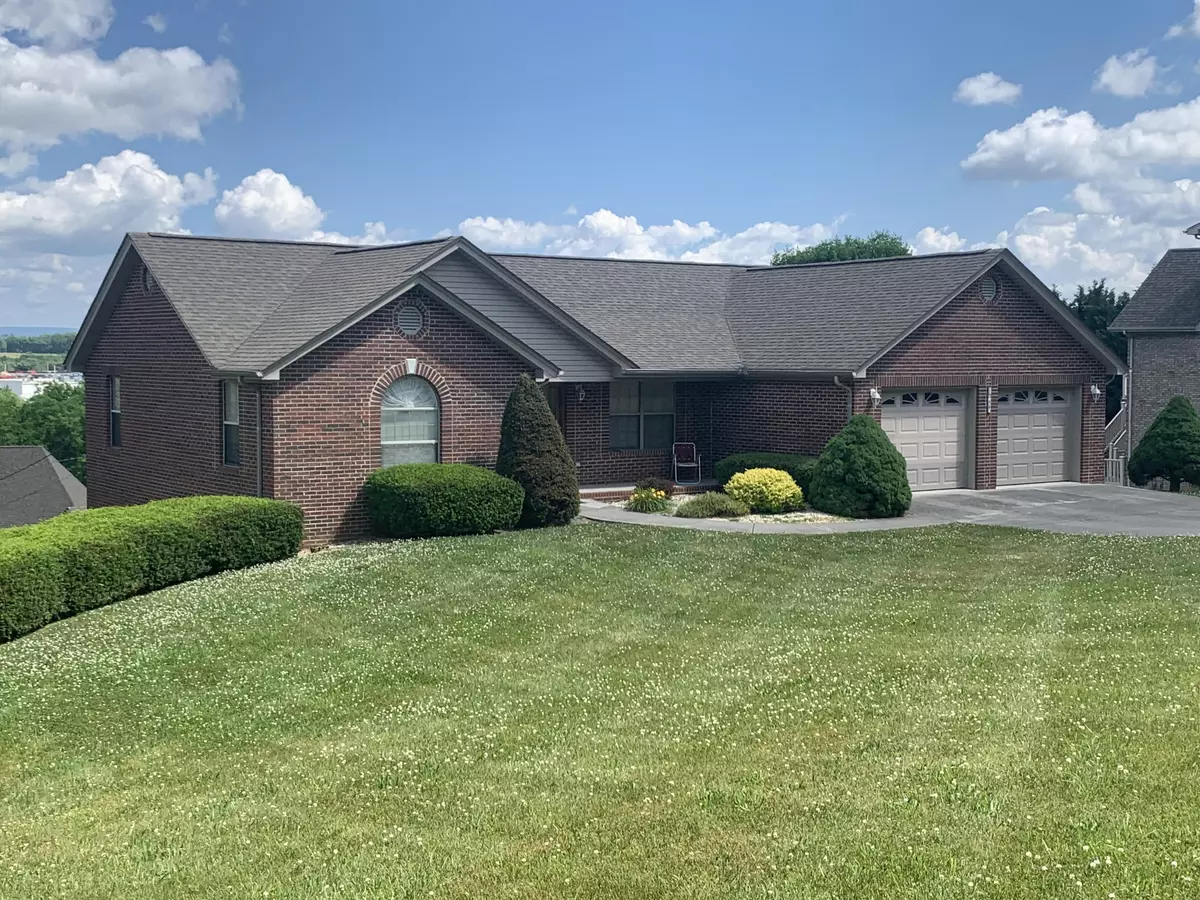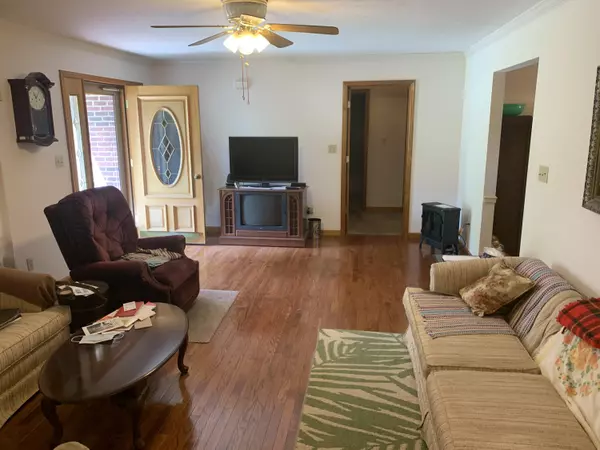$360,000
$374,900
4.0%For more information regarding the value of a property, please contact us for a free consultation.
1254 Clinch View CIR Jefferson City, TN 37760
3 Beds
2 Baths
1,829 SqFt
Key Details
Sold Price $360,000
Property Type Single Family Home
Sub Type Residential
Listing Status Sold
Purchase Type For Sale
Square Footage 1,829 sqft
Price per Sqft $196
Subdivision Buena Vista Addn
MLS Listing ID 1155238
Sold Date 07/19/21
Style Traditional
Bedrooms 3
Full Baths 2
Originating Board East Tennessee REALTORS® MLS
Year Built 1998
Lot Size 0.650 Acres
Acres 0.65
Lot Dimensions F=145' L=229.33' B=Irr R=195'
Property Description
Basement ranch, main level features split bedroom plan, hardwood floors, 2 car garage, laundry room, all appliances. Lower level bonus room with gas fireplace and 2 car garage. Detached 2 car garage/wokrshop on property as well.
Location
State TN
County Jefferson County - 26
Area 0.65
Rooms
Basement Partially Finished
Interior
Interior Features Walk-In Closet(s), Eat-in Kitchen
Heating Forced Air, Natural Gas, Electric
Cooling Central Cooling
Flooring Carpet, Hardwood, Tile
Fireplaces Number 1
Fireplaces Type Gas Log
Fireplace Yes
Appliance Dishwasher, Dryer, Refrigerator, Microwave, Washer
Heat Source Forced Air, Natural Gas, Electric
Exterior
Exterior Feature Porch - Covered, Deck
Garage Garage Door Opener, Other, Attached, Basement, Detached, Main Level
Garage Spaces 5.0
Garage Description Attached, Detached, Basement, Garage Door Opener, Main Level, Attached
View City
Parking Type Garage Door Opener, Other, Attached, Basement, Detached, Main Level
Total Parking Spaces 5
Garage Yes
Building
Faces I-40 E, Exit 417, Hwy 92 N, R Hwy 11-E, R into Buena Vista right before Pals restaurant, home on Left.
Sewer Public Sewer
Water Public
Architectural Style Traditional
Additional Building Workshop
Structure Type Brick
Schools
Middle Schools Jefferson
High Schools Jefferson County
Others
Restrictions Yes
Tax ID 24B B 5.00
Energy Description Electric, Gas(Natural)
Acceptable Financing Cash, Conventional
Listing Terms Cash, Conventional
Read Less
Want to know what your home might be worth? Contact us for a FREE valuation!

Our team is ready to help you sell your home for the highest possible price ASAP
GET MORE INFORMATION






