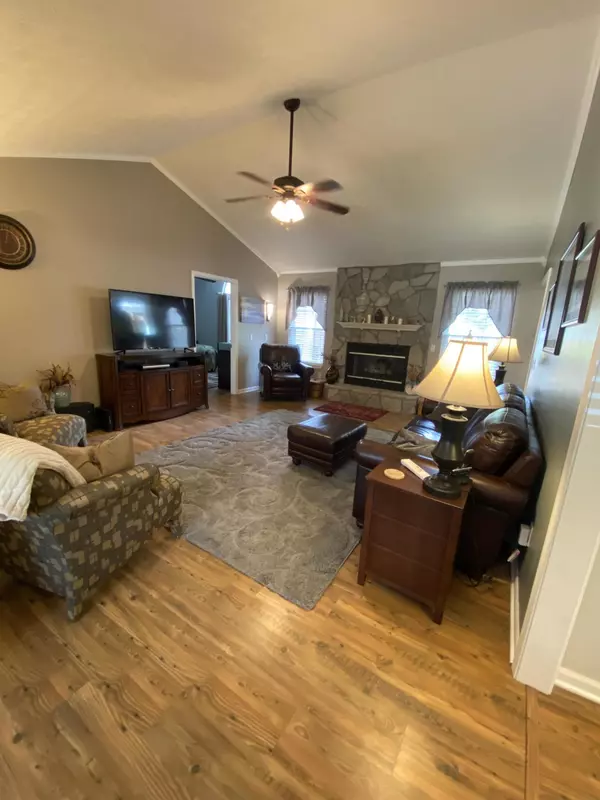$305,000
$305,000
For more information regarding the value of a property, please contact us for a free consultation.
123 Cromwell LN Fairfield Glade, TN 38558
3 Beds
3 Baths
1,934 SqFt
Key Details
Sold Price $305,000
Property Type Single Family Home
Sub Type Residential
Listing Status Sold
Purchase Type For Sale
Square Footage 1,934 sqft
Price per Sqft $157
Subdivision Druid Hills
MLS Listing ID 1132510
Sold Date 11/13/20
Style Traditional
Bedrooms 3
Full Baths 2
Half Baths 1
HOA Fees $105/mo
Originating Board East Tennessee REALTORS® MLS
Year Built 1996
Lot Size 10,018 Sqft
Acres 0.23
Property Description
Pictures Coming Soon! Expect to love this updated home that has been brought to the 2020 standards of quality living. This spectacular home offers comfortable living close to the amenities of the community. From the inside out there is not one part of this home that has not been updated. Wall paper has been stripped away and a new coat of paint has been completed. All electrical switches, outlets and covers have been replaced and updated with modern design. All door hardware has been updated to match. All lighting and added sconces thought out the home has been added. The window covers have been updated. The toilets' and counter tops in the bathroom have been replaced and updated and backsplashes have been added. Luxury Vinyl flooring has been added to the guest bathroom. You will find new wood flooring in the guest bedroom. The kitchen has been upgraded with granite counter tops and backsplash. All appliances have been upgraded and come with a transferable warranty. You'll find a stone accent wall behind the desk area blending this area with the space between the kitchen and the sitting area off of the kitchen. A privacy wall has been added to separate the laundry room and 1/2 bath from clear view home kitchen/dining area. An updated laundry sink has been added. The guest closest has been redesigned, allowing for a door to be added creating an on suite for the guest. Crown molding has been added throughout the home with special accents. The master bath has had a partial wall built allowing privacy where needed. Let's take a step outside; New drain lines to the street have been done. The landscaping creates a hidden paradise. There has been electric installed in the shed as well as shelving and a fresh coat of paint. All decks and gazebo has been painted. The outdoor grill is directly connected to the natural gas grill. Hot water tank was installed in 2019. Lighting has been installed in the crawl space as well as the attic space over garage. The garage received all new lighting as well. You'll find a delightful yard light in the front and back of the home. A whole house generator was installed in 2020 for comfort of the unknown. Won't last long; Move in Ready.
Location
State TN
County Cumberland County - 34
Area 0.23
Rooms
Family Room Yes
Other Rooms LaundryUtility, Bedroom Main Level, Great Room, Family Room, Mstr Bedroom Main Level, Split Bedroom
Basement Crawl Space
Dining Room Eat-in Kitchen, Formal Dining Area, Breakfast Room
Interior
Interior Features Cathedral Ceiling(s), Walk-In Closet(s), Eat-in Kitchen
Heating Central, Forced Air, Natural Gas
Cooling Central Cooling, Ceiling Fan(s)
Flooring Laminate, Hardwood, Vinyl, Tile
Fireplaces Number 1
Fireplaces Type Stone, Gas Log
Fireplace Yes
Window Features Drapes
Appliance Backup Generator, Dishwasher, Disposal, Dryer, Gas Grill, Smoke Detector, Self Cleaning Oven, Refrigerator, Microwave, Washer
Heat Source Central, Forced Air, Natural Gas
Laundry true
Exterior
Exterior Feature Windows - Insulated, Fenced - Yard, Patio, Porch - Covered, Deck, Cable Available (TV Only), Doors - Storm
Garage Garage Door Opener, Main Level
Garage Spaces 2.0
Garage Description Garage Door Opener, Main Level
Pool true
Amenities Available Clubhouse, Golf Course, Playground, Recreation Facilities, Sauna, Security, Pool, Tennis Court(s)
View Country Setting
Porch true
Parking Type Garage Door Opener, Main Level
Total Parking Spaces 2
Garage Yes
Building
Lot Description Golf Community, Level
Faces From Peavine Road take a Right onto Cromwell Lane, Home on the Left, Sign on Property.
Sewer Public Sewer
Water Public
Architectural Style Traditional
Additional Building Storage, Gazebo
Structure Type Vinyl Siding,Frame
Others
HOA Fee Include Fire Protection,Trash,Sewer,Security
Restrictions Yes
Tax ID 077F C 007.00
Energy Description Gas(Natural)
Acceptable Financing Cash, Conventional
Listing Terms Cash, Conventional
Read Less
Want to know what your home might be worth? Contact us for a FREE valuation!

Our team is ready to help you sell your home for the highest possible price ASAP
GET MORE INFORMATION






