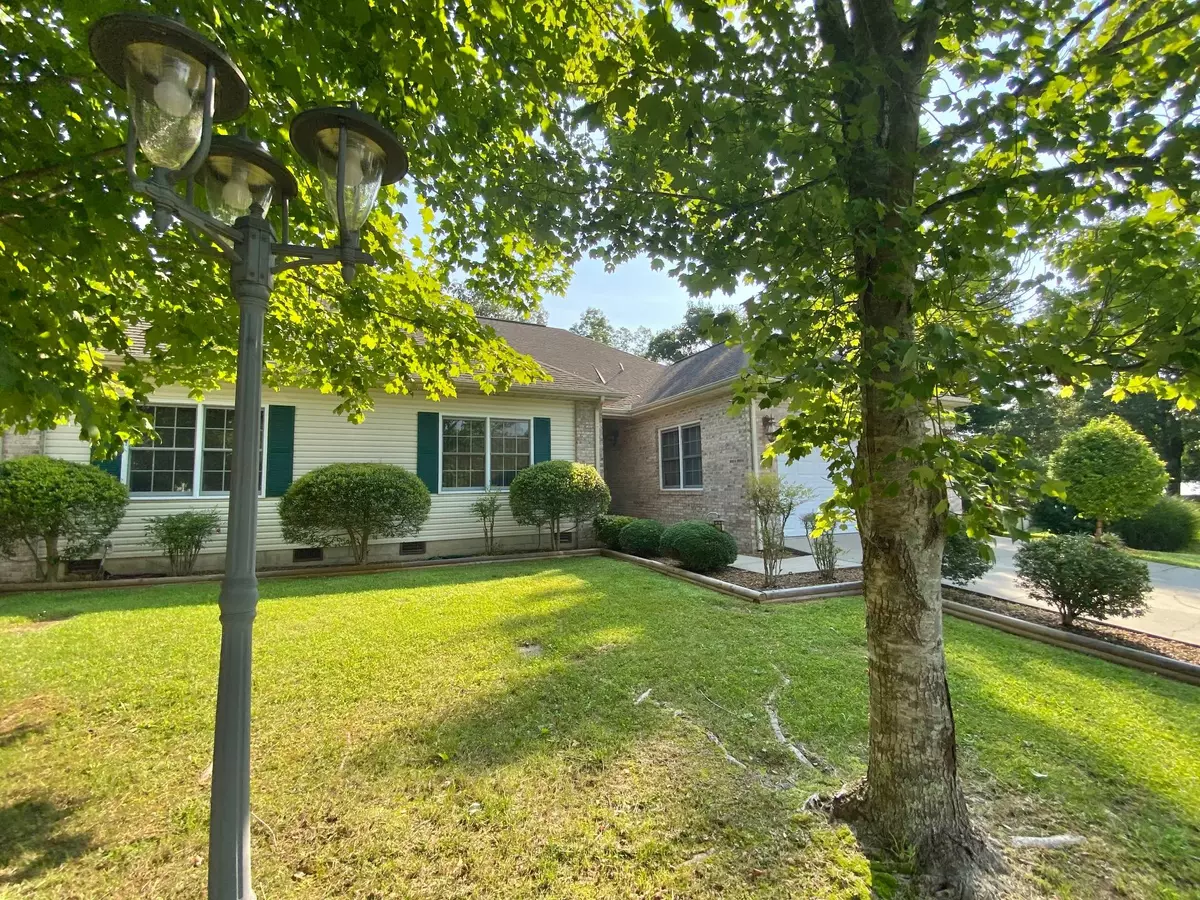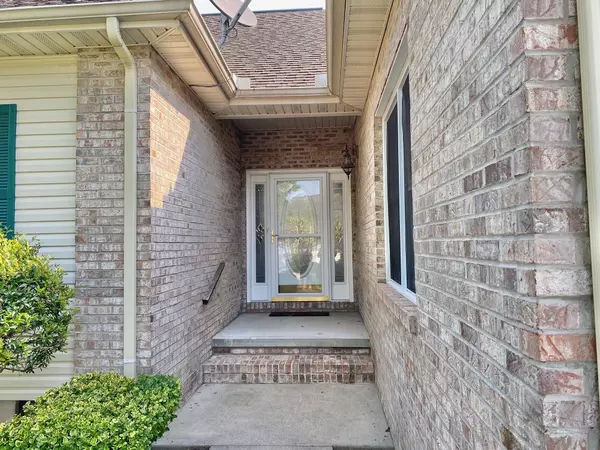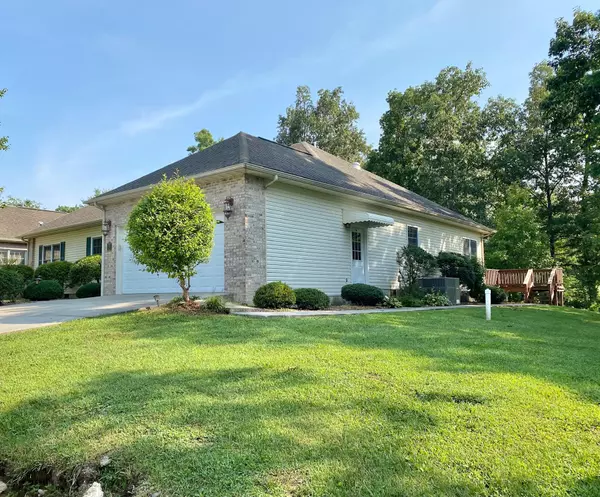$235,500
$249,000
5.4%For more information regarding the value of a property, please contact us for a free consultation.
80 SANTEE CT Crossville, TN 38572
2 Beds
2 Baths
1,608 SqFt
Key Details
Sold Price $235,500
Property Type Condo
Sub Type Condominium
Listing Status Sold
Purchase Type For Sale
Square Footage 1,608 sqft
Price per Sqft $146
Subdivision Indian Woods Village
MLS Listing ID 1162159
Sold Date 09/20/21
Style Traditional
Bedrooms 2
Full Baths 2
HOA Fees $230/mo
Originating Board East Tennessee REALTORS® MLS
Year Built 2003
Property Description
1608 SF, one level condo in Lake Tansi. Large Living Room w/gas FP, 2 tubular skylights, cathedral ceiling. open concept. Lovely, Den/Study w/new bamboo floor. 2 large BR's. Master has large walk-in closet & ensuite bath w/walk in shower. Guest bath. Spacious, sunny kitchen w/lots of counter space, cabinets & pantry. Appl Convey. Tucked away utility room w/storage, W&D convey. Inside has been recently painted. Garage w/side door & sidewalk to back of home. 12x12 deck. Lovely park like back yard. Home is on a quiet street that ends in a cul-d-sac. Location is so convenient to Tansi amenities. Not many condos like this available....if you want easy living, take a look at this one right away.
Location
State TN
County Cumberland County - 34
Rooms
Other Rooms LaundryUtility, DenStudy, Mstr Bedroom Main Level
Basement Crawl Space
Dining Room Breakfast Bar
Interior
Interior Features Cathedral Ceiling(s), Pantry, Walk-In Closet(s), Breakfast Bar, Eat-in Kitchen
Heating Central, Natural Gas, Electric
Cooling Central Cooling, Ceiling Fan(s)
Flooring Laminate, Carpet, Tile
Fireplaces Number 1
Fireplaces Type Other, Gas Log
Fireplace Yes
Window Features Drapes
Appliance Disposal, Dryer, Smoke Detector, Refrigerator, Microwave, Washer
Heat Source Central, Natural Gas, Electric
Laundry true
Exterior
Exterior Feature Windows - Vinyl, Porch - Covered, Deck, Cable Available (TV Only), Doors - Storm
Garage Garage Door Opener, Attached, Main Level, Off-Street Parking
Garage Description Attached, Garage Door Opener, Main Level, Off-Street Parking, Attached
Pool true
Community Features Sidewalks
Amenities Available Golf Course, Recreation Facilities, Security, Pool, Tennis Court(s)
View Wooded
Parking Type Garage Door Opener, Attached, Main Level, Off-Street Parking
Garage No
Building
Lot Description Cul-De-Sac, Wooded, Golf Community, Level
Faces Lantana Rd to Left on Dunbar. Left on Big Horn. Left on Santee Court. Home is 1st one on Right. Sign in Yard. (If Dunbar is blocked for road repairs, Go Hwy127S. to right on Hillendale, Right on Dunbar, Right on Big Horn, Left on Santee Court)
Sewer Septic Tank
Water Public
Architectural Style Traditional
Structure Type Vinyl Siding,Frame
Others
HOA Fee Include Building Exterior,Trash,Security,Grounds Maintenance,Pest Contract
Restrictions Yes
Tax ID 149 011.06
Energy Description Electric, Gas(Natural)
Acceptable Financing Cash, Conventional
Listing Terms Cash, Conventional
Read Less
Want to know what your home might be worth? Contact us for a FREE valuation!

Our team is ready to help you sell your home for the highest possible price ASAP
GET MORE INFORMATION






