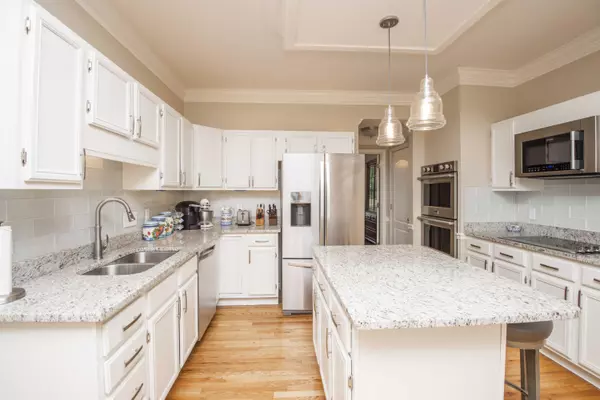$513,000
$479,900
6.9%For more information regarding the value of a property, please contact us for a free consultation.
10710 Eagle Glen DR Knoxville, TN 37922
4 Beds
3 Baths
3,116 SqFt
Key Details
Sold Price $513,000
Property Type Single Family Home
Sub Type Residential
Listing Status Sold
Purchase Type For Sale
Square Footage 3,116 sqft
Price per Sqft $164
Subdivision Eagle Glen Unit 1
MLS Listing ID 1153920
Sold Date 07/23/21
Style Colonial
Bedrooms 4
Full Baths 2
Half Baths 1
HOA Fees $20/ann
Originating Board East Tennessee REALTORS® MLS
Year Built 1994
Lot Size 0.360 Acres
Acres 0.36
Lot Dimensions 110X150
Property Description
Stately brick home in the desirable Eagle Glen neighborhood in West Knoxville. Grand entrance with a two-story foyer and light fixture that can be lowered with the turn of a key. So thoughtful! Renovated kitchen is a dream with chef's appliance package, granite, two pantry areas, and room to pull up a chair and help or chat with the cook and a breakfast table. Beautiful landscaping, fully-fenced backyard with a recently rebuilt deck, and a long driveway leading to large 2-car garage gives plenty of space to enjoy the outdoors and entertain friends and family! Study or gathering space at the top of the stairs, leading to the master suite and three additional bedrooms and a jack-and-jill bathroom. Extra closets & storage aplenty, and a spacious laundry room to boot!
Location
State TN
County Knox County - 1
Area 0.36
Rooms
Other Rooms LaundryUtility, DenStudy, Breakfast Room
Basement Crawl Space, Crawl Space Sealed, Unfinished
Dining Room Breakfast Bar, Eat-in Kitchen, Formal Dining Area
Interior
Interior Features Island in Kitchen, Pantry, Walk-In Closet(s), Breakfast Bar, Eat-in Kitchen
Heating Central, Forced Air, Heat Pump, Electric
Cooling Central Cooling, Ceiling Fan(s)
Flooring Carpet, Hardwood, Tile
Fireplaces Number 1
Fireplaces Type Gas, Brick, Wood Burning
Fireplace Yes
Appliance Dishwasher, Disposal, Dryer, Smoke Detector, Security Alarm, Refrigerator, Microwave, Intercom, Washer
Heat Source Central, Forced Air, Heat Pump, Electric
Laundry true
Exterior
Exterior Feature Fence - Wood, Fenced - Yard, Prof Landscaped, Deck, Doors - Storm
Garage Garage Door Opener, Attached, Side/Rear Entry, Main Level, Off-Street Parking
Garage Spaces 2.0
Garage Description Attached, SideRear Entry, Garage Door Opener, Main Level, Off-Street Parking, Attached
Community Features Sidewalks
View Lake
Parking Type Garage Door Opener, Attached, Side/Rear Entry, Main Level, Off-Street Parking
Total Parking Spaces 2
Garage Yes
Building
Lot Description Level
Faces From Knoxville, take 40West, then take exit 3 toward Westland Dr. Turn Right onto Westland Dr, right onto TN-332 W, right onto Eagle Glen Dr. House is the third on the right
Sewer Public Sewer
Water Public
Architectural Style Colonial
Structure Type Brick
Schools
Middle Schools West Valley
High Schools Bearden
Others
HOA Fee Include Grounds Maintenance
Restrictions Yes
Tax ID 153EC011
Energy Description Electric
Read Less
Want to know what your home might be worth? Contact us for a FREE valuation!

Our team is ready to help you sell your home for the highest possible price ASAP
GET MORE INFORMATION






