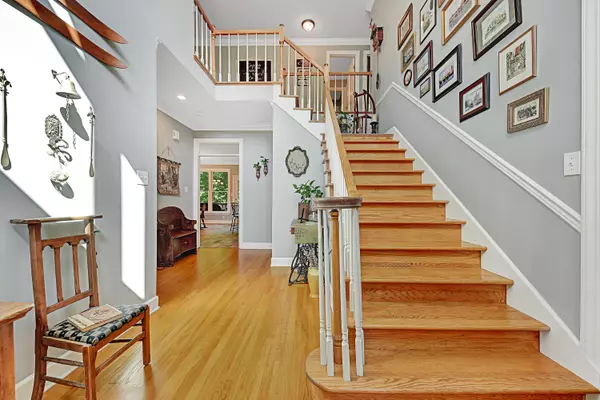$685,000
$625,000
9.6%For more information regarding the value of a property, please contact us for a free consultation.
12905 Long Ridge Rd Knoxville, TN 37934
5 Beds
4 Baths
4,504 SqFt
Key Details
Sold Price $685,000
Property Type Single Family Home
Sub Type Residential
Listing Status Sold
Purchase Type For Sale
Square Footage 4,504 sqft
Price per Sqft $152
Subdivision Saddle Ridge
MLS Listing ID 1152571
Sold Date 06/25/21
Style Colonial,Traditional
Bedrooms 5
Full Baths 4
HOA Fees $30/ann
Originating Board East Tennessee REALTORS® MLS
Year Built 1996
Lot Size 0.400 Acres
Acres 0.4
Lot Dimensions 110 X 161.33
Property Description
Incredible Farragut location in the Saddle Ridge community!! This GORGEOUS home features a gourmet kitchen w/ oversized island, backsplash, Wolf cooktop, under counter lights, desk area, and eat-in kitchen. Main level includes family room, formal living and dining room, and a study/bedroom attached to a full bathroom. Upstairs boasts the master BR, 3 add'l bedrooms, MASSIVE bonus room, and laundry room. Hardwood in all bedrooms. On the 3rd level is ANOTHER bonus room which would be a great study or play room. Oversized deck and stone patio welcomes you to a private large wooded lot w/landscaping backing to undeveloped land. 3 car garage, and full walk in crawl space with electric - would make a great workshop or wine cellar. Neighborhood pool, tennis, clubhouse - WOW has it all! Sellers are providing a Choice Home Warranty.
Location
State TN
County Knox County - 1
Area 0.4
Rooms
Family Room Yes
Other Rooms LaundryUtility, DenStudy, Workshop, Bedroom Main Level, Extra Storage, Breakfast Room, Family Room
Basement Crawl Space, Slab, Other, Outside Entr Only
Dining Room Eat-in Kitchen, Formal Dining Area
Interior
Interior Features Cathedral Ceiling(s), Island in Kitchen, Pantry, Walk-In Closet(s), Eat-in Kitchen
Heating Central, Natural Gas, Electric
Cooling Central Cooling, Ceiling Fan(s)
Flooring Carpet, Hardwood, Tile
Fireplaces Number 1
Fireplaces Type Gas, Brick, Gas Log
Fireplace Yes
Appliance Central Vacuum, Dishwasher, Disposal, Microwave
Heat Source Central, Natural Gas, Electric
Laundry true
Exterior
Exterior Feature Windows - Vinyl, Fence - Privacy, Fence - Wood, Fenced - Yard, Patio, Deck
Garage Attached
Garage Spaces 3.0
Garage Description Attached, Attached
Pool true
Community Features Sidewalks
Amenities Available Clubhouse, Pool, Tennis Court(s), Other
View Wooded
Porch true
Parking Type Attached
Total Parking Spaces 3
Garage Yes
Building
Lot Description Cul-De-Sac, Private, Wooded, Irregular Lot, Level
Faces Head southwest on US-11 S/US-70 W/Kingston Pike. Turn right onto N Hobbs Rd. Turn right onto Union Rd. Turn left onto Saddle Ridge Dr. until ends at Long Ridge. Take a left on Long Ridge Dr. House on right. Sign in yard.
Sewer Public Sewer
Water Public
Architectural Style Colonial, Traditional
Structure Type Brick
Schools
Middle Schools Farragut
High Schools Farragut
Others
HOA Fee Include All Amenities
Restrictions Yes
Tax ID 141NA063
Energy Description Electric, Gas(Natural)
Read Less
Want to know what your home might be worth? Contact us for a FREE valuation!

Our team is ready to help you sell your home for the highest possible price ASAP
GET MORE INFORMATION






