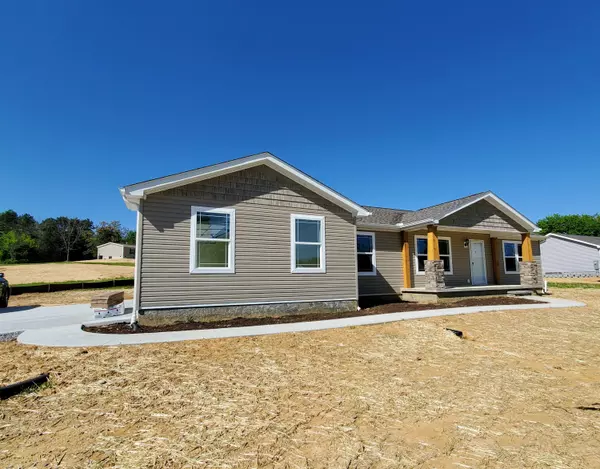$229,000
$229,900
0.4%For more information regarding the value of a property, please contact us for a free consultation.
234 Walnut Grove Rd Vonore, TN 37885
3 Beds
2 Baths
1,650 SqFt
Key Details
Sold Price $229,000
Property Type Single Family Home
Sub Type Residential
Listing Status Sold
Purchase Type For Sale
Square Footage 1,650 sqft
Price per Sqft $138
Subdivision Maple Springs
MLS Listing ID 1115392
Sold Date 02/26/21
Style Other,Manufactured
Bedrooms 3
Full Baths 2
Originating Board East Tennessee REALTORS® MLS
Year Built 2020
Lot Size 0.800 Acres
Acres 0.8
Lot Dimensions 138*179*68*192*289
Property Description
New Construction! This home boasts open floor plan with split bedroom layout and 2 car attached garage. Covered front porch looks over large lot ready for some outdoor entertaining. Split bedroom plan with large bedrooms and a cubby area perfect for a reading nook or office area.
Kitchen has a large island with additional storage and seating area ready for entertaining. Back deck just the right size for a table and grill. This home offers dark cabinets and light counter tops for a warm and inviting vibe. If you like white cabinets - hurry and check out the house next door at 228 Walnut Grove! Mirrored plan.
Taxes do not reflect addition of home... just lot. Contact county post close for updated tax amount.
Location
State TN
County Monroe County - 33
Area 0.8
Rooms
Other Rooms LaundryUtility, Bedroom Main Level, Mstr Bedroom Main Level, Split Bedroom
Basement Crawl Space
Dining Room Breakfast Bar, Eat-in Kitchen
Interior
Interior Features Island in Kitchen, Walk-In Closet(s), Breakfast Bar, Eat-in Kitchen
Heating Forced Air, Electric
Cooling Central Cooling
Flooring Laminate
Fireplaces Type None
Fireplace No
Appliance Dishwasher
Heat Source Forced Air, Electric
Laundry true
Exterior
Exterior Feature Window - Energy Star, Porch - Covered, Deck
Parking Features Garage Door Opener, Attached, RV Parking, Side/Rear Entry, Main Level, Off-Street Parking
Garage Spaces 2.0
Garage Description Attached, RV Parking, SideRear Entry, Garage Door Opener, Main Level, Off-Street Parking, Attached
View Country Setting
Total Parking Spaces 2
Garage Yes
Building
Lot Description Irregular Lot, Level, Rolling Slope
Faces From Maryville, take 411S. Take Right on HWY 72 in Vonore towards Loudon/Lenoir City. Take 1st Rd to Left - Walnut Grove. Home just across from church on Right before intersection.
Sewer Septic Tank
Water Public
Architectural Style Other, Manufactured
Structure Type Vinyl Siding,Frame
Schools
Middle Schools Vonore
High Schools Sequoyah
Others
Restrictions Yes
Tax ID 037 010.04
Energy Description Electric
Read Less
Want to know what your home might be worth? Contact us for a FREE valuation!

Our team is ready to help you sell your home for the highest possible price ASAP





