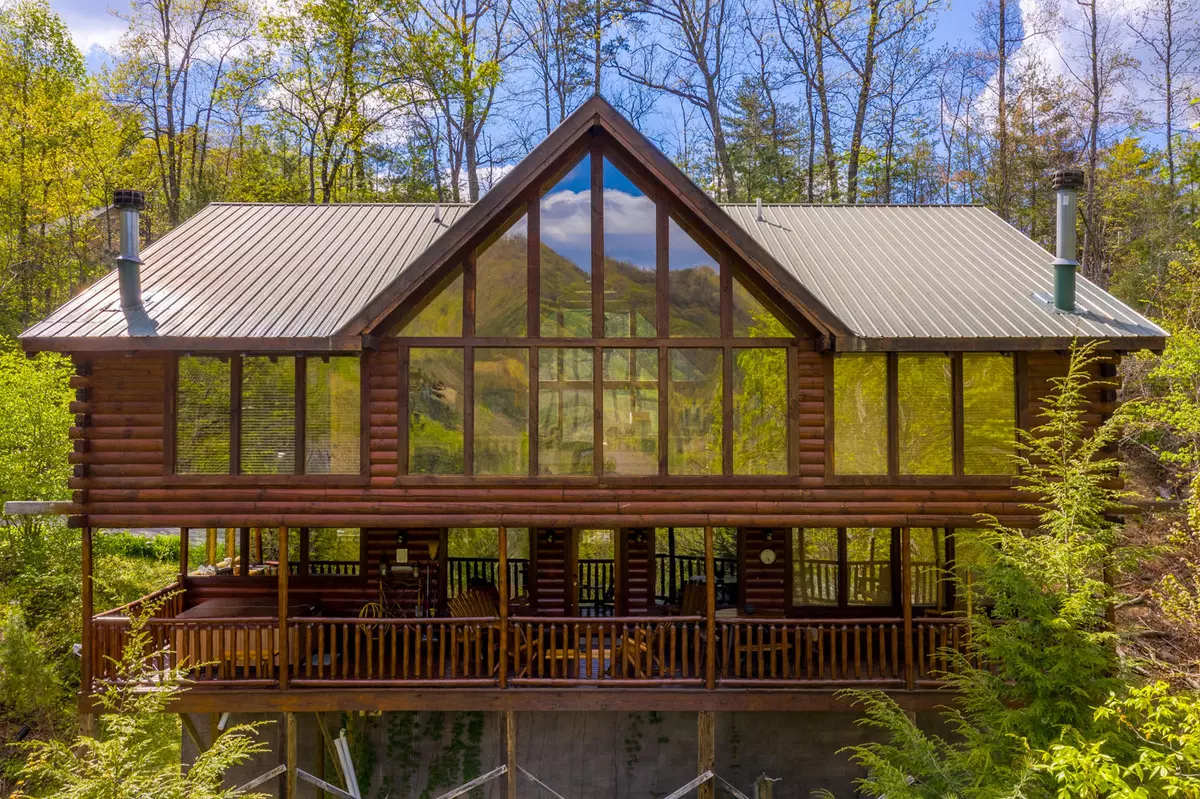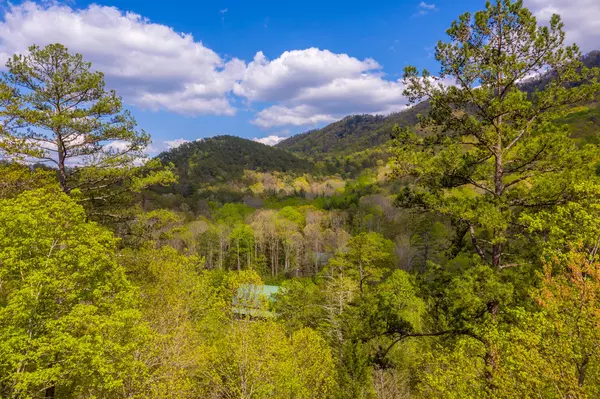$920,000
$949,000
3.1%For more information regarding the value of a property, please contact us for a free consultation.
3036 Amanda Jane WAY Sevierville, TN 37862
5 Beds
6 Baths
3,000 SqFt
Key Details
Sold Price $920,000
Property Type Single Family Home
Sub Type Residential
Listing Status Sold
Purchase Type For Sale
Square Footage 3,000 sqft
Price per Sqft $306
Subdivision Brothers Cove
MLS Listing ID 1153493
Sold Date 08/17/21
Style Log
Bedrooms 5
Full Baths 5
Half Baths 1
HOA Fees $180/mo
Originating Board East Tennessee REALTORS® MLS
Year Built 2007
Lot Size 2.000 Acres
Acres 2.0
Lot Dimensions 244.34 X362.33 Irr
Property Description
''Southern Elegance'' the name speaks for itself for this luxury 5 bedroom/5.5 bath cabin located in this exclusive gated community of Brothers Cove. Cabin sits on two acres of privacy surrounded by beautiful mountain views. Loads of parking for your guests. Master is on the main and this cabin is wheelchair accessible. Four wood burning fireplaces, vaulted ceilings on upper level. Large spacious open great room with stacked stone wood burning fireplace wood and floor to ceiling windows. Large open kitchen with table to serve 10 people and more seating accommodations at the kitchen island. Loft area features bedrooms, pool table, additional living seating and flat screen. Two large covered deck with log seating and hot tub. Cabin sleeps fourteen. Amenities include pool and clubhouse. Pictures contain drone photography. On the books for 2021 is $83,096. Projected income for end of year is $122000.
Location
State TN
County Sevier County - 27
Area 2.0
Rooms
Other Rooms LaundryUtility, Great Room, Mstr Bedroom Main Level
Basement Crawl Space
Dining Room Eat-in Kitchen
Interior
Interior Features Cathedral Ceiling(s), Island in Kitchen, Eat-in Kitchen
Heating Central, Electric
Cooling Central Cooling
Flooring Carpet, Hardwood
Fireplaces Number 4
Fireplaces Type Stone, Insert, Wood Burning
Fireplace Yes
Appliance Dishwasher, Dryer, Smoke Detector, Refrigerator, Microwave, Washer
Heat Source Central, Electric
Laundry true
Exterior
Exterior Feature Windows - Wood, Deck
Garage None
Amenities Available Clubhouse
View Mountain View
Parking Type None
Garage No
Building
Lot Description Wooded, Level
Faces Wears Valley Road, to right onto Waldens Creek Road, turn left onto Brothers Cove. See office on right to get code and directions.
Sewer Other
Water Well, Other
Architectural Style Log
Structure Type Log,Frame
Others
HOA Fee Include Trash,Some Amenities
Restrictions Yes
Tax ID 112D A 070.00 000
Security Features Gated Community
Energy Description Electric
Acceptable Financing Cash, Conventional
Listing Terms Cash, Conventional
Read Less
Want to know what your home might be worth? Contact us for a FREE valuation!

Our team is ready to help you sell your home for the highest possible price ASAP
GET MORE INFORMATION






