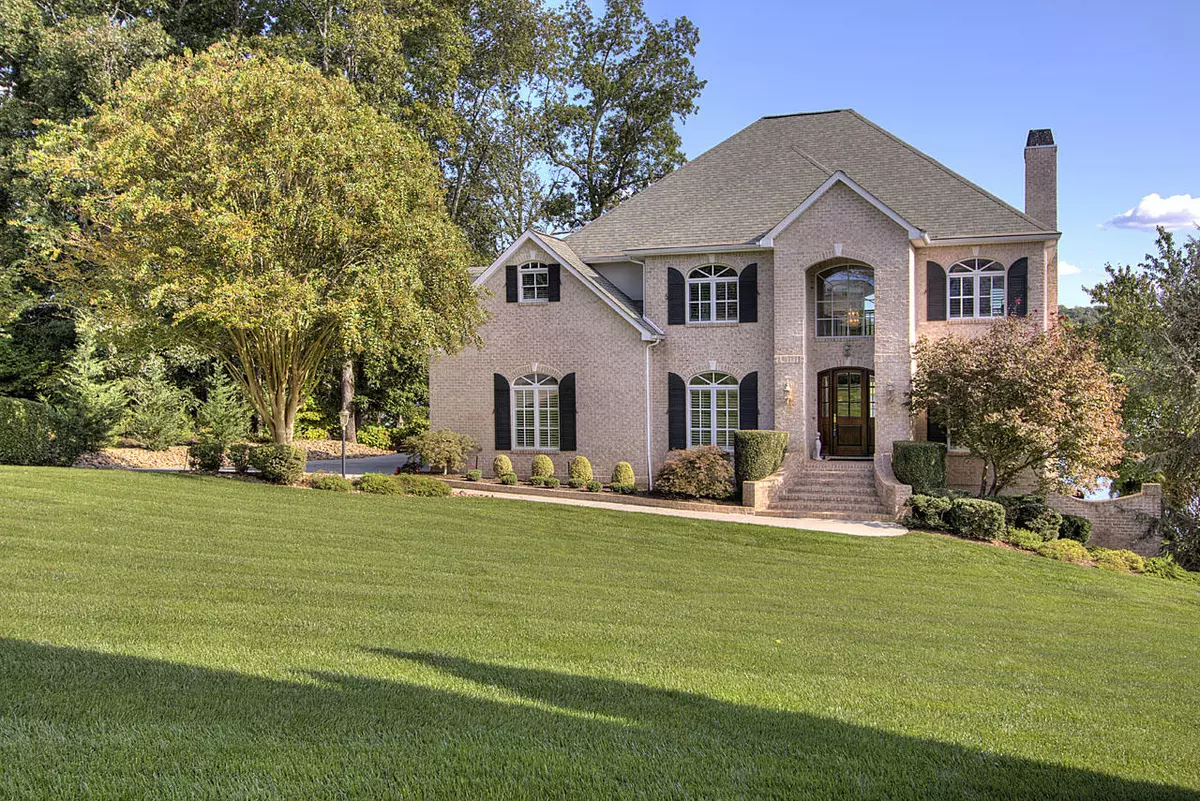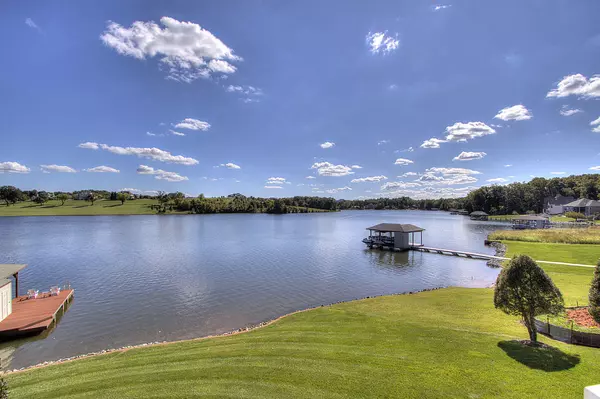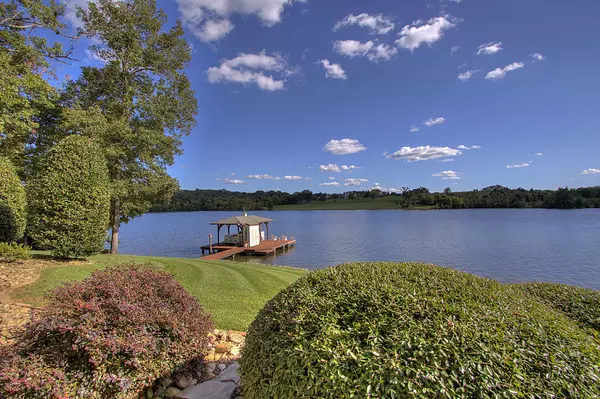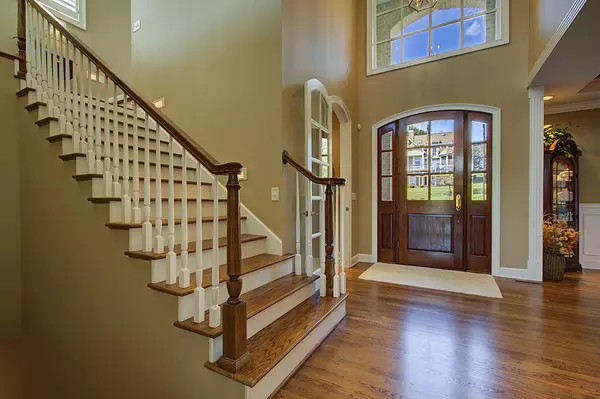$1,300,000
$1,349,000
3.6%For more information regarding the value of a property, please contact us for a free consultation.
146 Hiwonihi Tr Vonore, TN 37885
5 Beds
5 Baths
5,397 SqFt
Key Details
Sold Price $1,300,000
Property Type Single Family Home
Sub Type Residential
Listing Status Sold
Purchase Type For Sale
Square Footage 5,397 sqft
Price per Sqft $240
Subdivision Kahite
MLS Listing ID 1131087
Sold Date 12/15/20
Style Traditional
Bedrooms 5
Full Baths 4
Half Baths 1
HOA Fees $139/mo
Originating Board East Tennessee REALTORS® MLS
Year Built 2001
Lot Size 0.420 Acres
Acres 0.42
Lot Dimensions 101F X 221R X 138B X 185R
Property Description
ALL-BRICK CUSTOM LAKEFRONT MASTERPIECE! Gorgeous lake views from all three levels of this 5 Bedroom, 4 1/2 Bath, 3 Car Garage Quality Residence. Exquisite floor plan, quality finishes, moldings, & mill work. Main Level Owner's Suite with Sun room, Office/Study, Gourmet Kitchen and Casual Dining, Formal Dining Room, Great Room with Gorgeous Floor to Ceiling Tennessee Stone Fireplace, Large Deck Overlooks Tellico Lake. Enjoy all that Tellico Village has to offer. The Resident Owned Amenities include 3 championship 18 hole Golf Courses each with a Pro Shop and Club Grill, Tennis & Pickle Ball Centers, Indoor & Outdoor Swim Centers,20 + miles of walking trails, Marinas and more. Buyer to confirm tax and sq ft.
Location
State TN
County Monroe County - 33
Area 0.42
Rooms
Other Rooms Basement Rec Room, LaundryUtility, Sunroom, Workshop, Bedroom Main Level, Extra Storage, Breakfast Room, Mstr Bedroom Main Level, Split Bedroom
Basement Finished, Partially Finished, Walkout
Dining Room Formal Dining Area, Breakfast Room
Interior
Interior Features Island in Kitchen, Pantry, Walk-In Closet(s)
Heating Central, Heat Pump, Propane, Electric
Cooling Central Cooling, Ceiling Fan(s)
Flooring Carpet, Hardwood, Tile
Fireplaces Number 3
Fireplaces Type Gas Log
Fireplace Yes
Window Features Drapes
Appliance Dishwasher, Disposal, Microwave
Heat Source Central, Heat Pump, Propane, Electric
Laundry true
Exterior
Exterior Feature Windows - Insulated, Patio, Prof Landscaped, Deck, Dock
Parking Features Garage Door Opener, Side/Rear Entry, Main Level
Garage Spaces 3.0
Garage Description SideRear Entry, Garage Door Opener, Main Level
Pool true
Amenities Available Golf Course, Playground, Pool, Tennis Court(s)
View Mountain View, Lake
Porch true
Total Parking Spaces 3
Garage Yes
Building
Lot Description Lakefront, Current Dock Permit on File, Golf Community
Faces Hwy 411 to Niles Ferry Road to Kahite Trail to Hiwonihi Trail. SOP.
Sewer Public Sewer
Water Public
Architectural Style Traditional
Structure Type Brick,Frame
Others
HOA Fee Include Some Amenities
Restrictions Yes
Tax ID 038 K C 051.00
Energy Description Electric, Propane
Acceptable Financing New Loan, Cash, Conventional
Listing Terms New Loan, Cash, Conventional
Read Less
Want to know what your home might be worth? Contact us for a FREE valuation!

Our team is ready to help you sell your home for the highest possible price ASAP





