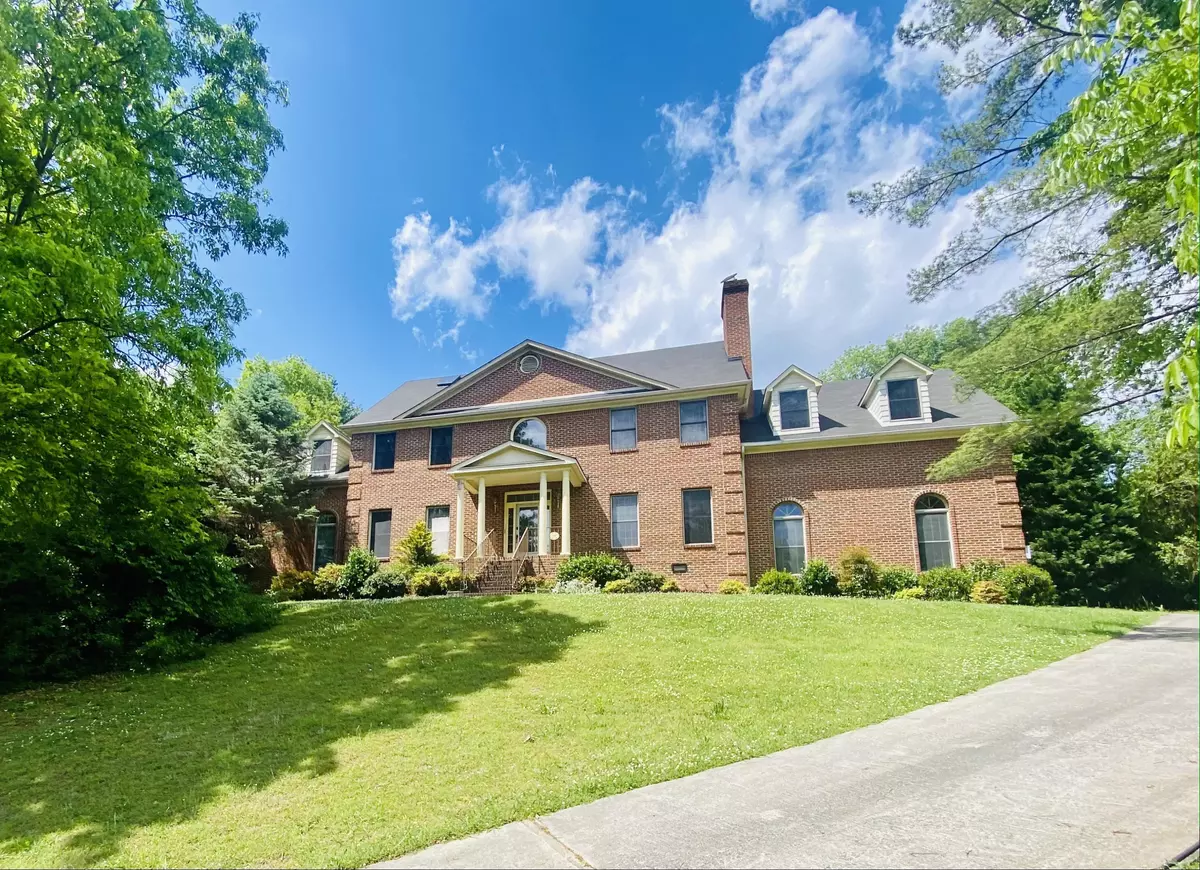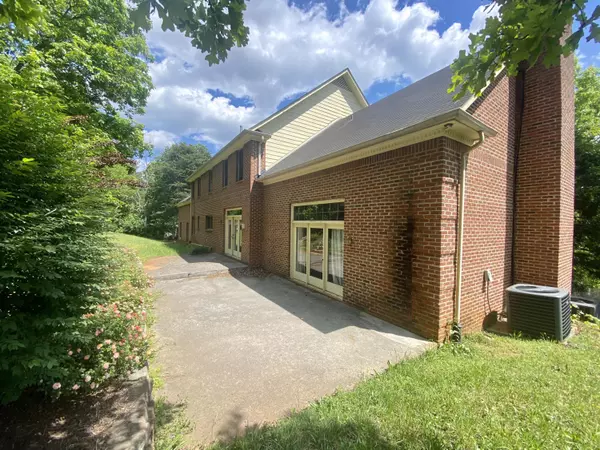$515,000
$510,000
1.0%For more information regarding the value of a property, please contact us for a free consultation.
11005 Calloway View DR Knoxville, TN 37934
4 Beds
4 Baths
4,952 SqFt
Key Details
Sold Price $515,000
Property Type Single Family Home
Sub Type Residential
Listing Status Sold
Purchase Type For Sale
Square Footage 4,952 sqft
Price per Sqft $103
Subdivision Concord Hills
MLS Listing ID 1152388
Sold Date 06/11/21
Style Traditional
Bedrooms 4
Full Baths 3
Half Baths 1
HOA Fees $9/ann
Originating Board East Tennessee REALTORS® MLS
Year Built 1987
Lot Size 0.650 Acres
Acres 0.65
Lot Dimensions 135x169xIRR
Property Description
STATELY FULL BRICK 2-Story Home in Beautiful Concord Hills which boasts some of the most spectacular panoramic mountain views in town! ***ALL FARRAGUT SCHOOLS***. 3 Bedroom + BONUS/4th Bedroom + 3.5 Baths! Laundry on Main. All Bedrooms Upstairs. Unique and Expansive Master Suite that is broken into 2 gracious spaces separated by a 2-sided Brick Gas Fireplace! SPRAWLING GREAT ROOM (24' x 29') offers space for anything! Formal Dining & Eat-in Kitchen. Gorgeous Den with Brick Woodburning Fireplace, Hardwood Floors, Wood Wainscoting all around & French Doors with Transom Window! 2-Story Foyer with Hardwoods! Dining Room with Pillars, Wainscoting & Hardwoods! 3 Full Fireplaces in the Home! Covered Front Porch! Large Patio & Small Private Yard! 3-Car Garage! Optional Neighborhood Amenities include Swimming Pool, Tennis, Basketball & Clubhouse. More info at www.concordhillsfarragut.com. Roof is 8 yrs old; HVAC is 7 yrs old; Water Heater is New. A little TLC will go a LONG WAY in this almost 5,000 sq ft home!
Location
State TN
County Knox County - 1
Area 0.65
Rooms
Basement Crawl Space
Dining Room Eat-in Kitchen, Formal Dining Area
Interior
Interior Features Island in Kitchen, Pantry, Walk-In Closet(s), Eat-in Kitchen
Heating Central, Natural Gas, Electric
Cooling Central Cooling, Ceiling Fan(s)
Flooring Carpet, Hardwood, Vinyl
Fireplaces Number 3
Fireplaces Type Brick, Wood Burning, Gas Log
Fireplace Yes
Appliance Dishwasher, Disposal, Smoke Detector
Heat Source Central, Natural Gas, Electric
Exterior
Exterior Feature Windows - Insulated, Patio, Prof Landscaped
Garage Garage Door Opener, Attached, Side/Rear Entry, Main Level
Garage Spaces 3.0
Garage Description Attached, SideRear Entry, Garage Door Opener, Main Level, Attached
Pool true
Amenities Available Clubhouse, Playground, Pool, Tennis Court(s)
View Country Setting
Porch true
Parking Type Garage Door Opener, Attached, Side/Rear Entry, Main Level
Total Parking Spaces 3
Garage Yes
Building
Lot Description Rolling Slope
Faces Kingston Pike to Concord Road S, Left on Farragut Hills Blvd, L. on Crown Point, R on Calloway View
Sewer Septic Tank
Water Public
Architectural Style Traditional
Structure Type Brick
Schools
Middle Schools Farragut
High Schools Farragut
Others
Restrictions Yes
Tax ID 143GE016
Energy Description Electric, Gas(Natural)
Read Less
Want to know what your home might be worth? Contact us for a FREE valuation!

Our team is ready to help you sell your home for the highest possible price ASAP
GET MORE INFORMATION






