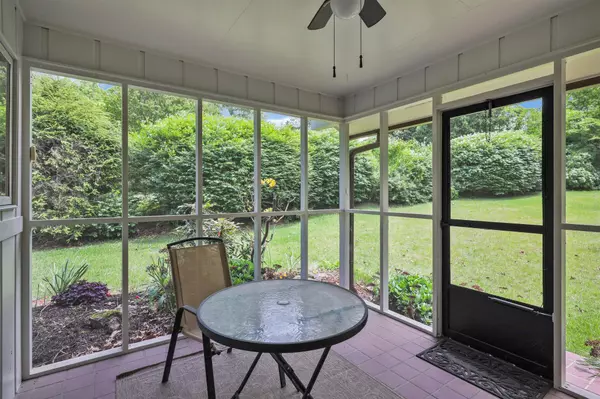$477,000
$449,500
6.1%For more information regarding the value of a property, please contact us for a free consultation.
104 Carnoustie PT Farragut, TN 37934
4 Beds
4 Baths
2,373 SqFt
Key Details
Sold Price $477,000
Property Type Single Family Home
Sub Type Residential
Listing Status Sold
Purchase Type For Sale
Square Footage 2,373 sqft
Price per Sqft $201
Subdivision Fox Den
MLS Listing ID 1151835
Sold Date 05/21/21
Style Traditional
Bedrooms 4
Full Baths 3
Half Baths 1
HOA Fees $19/ann
Originating Board East Tennessee REALTORS® MLS
Year Built 1978
Lot Size 0.600 Acres
Acres 0.6
Lot Dimensions 72.92 x 236.53 x 184.6 x 224.32
Property Description
Picturesque 1 1/2 Story Main Level Master Home Tucked Away On 6/10 Acre Lush Private Lawn In Prestigious Fox Den*Enter Circular Driveway To Tiled Covered Front Entry*Beautifully Renovated Main Level Master Floorplan*Palatial Great Room/Pella Windows Completely Open To Dining Room and Kitchen/Keeping Rooms* Features Rich Engineered Hardwoods/New Smooth Ceilings/See-Thru Brick Gas Log Fireplace (Wood Burning)*New Master Bedroom Bath/Walk-In Tiled Shower/Marble Vanity/Toto Commode*Office Or Huge Walk-In Closet Off Master*Laundry Room*Upstairs 2nd Master Bedroom/Private Bath*2 Guest Bedrooms/Hallway Bath*Terra Cotta Tiled Screened Porch Off Dining Room*New Gas HVAC (2019) Main Level*50 Year Presidential Elk Dimensional Roof Replaced 2012*Zoysia Grass Backyard*
Location
State TN
County Knox County - 1
Area 0.6
Rooms
Other Rooms LaundryUtility, DenStudy, Extra Storage, Breakfast Room, Great Room, Mstr Bedroom Main Level
Basement Crawl Space
Dining Room Breakfast Room
Interior
Interior Features Pantry, Walk-In Closet(s), Eat-in Kitchen
Heating Central, Natural Gas, Electric
Cooling Ceiling Fan(s)
Flooring Carpet, Hardwood, Tile
Fireplaces Number 1
Fireplaces Type Gas, Brick, See-Thru, Masonry, Gas Log
Fireplace Yes
Appliance Dishwasher, Disposal, Smoke Detector, Self Cleaning Oven, Refrigerator, Microwave
Heat Source Central, Natural Gas, Electric
Laundry true
Exterior
Exterior Feature Windows - Wood, Windows - Insulated, Patio, Porch - Covered, Porch - Screened, Deck, Cable Available (TV Only), Doors - Storm
Garage Garage Door Opener, Attached, Side/Rear Entry
Garage Spaces 2.0
Garage Description Attached, SideRear Entry, Garage Door Opener, Attached
Pool true
Amenities Available Clubhouse, Golf Course, Recreation Facilities, Pool, Tennis Court(s)
View Country Setting, Wooded
Porch true
Parking Type Garage Door Opener, Attached, Side/Rear Entry
Total Parking Spaces 2
Garage Yes
Building
Lot Description Cul-De-Sac, Private, Irregular Lot, Level
Faces Kingston Pk. In Farragut to Fox Den Entrance (L) North Fox Den Drive at Stop Sign, Turn (L) On 1st Street Before Golf Cart Crossing Onto Champions Point To Stop Sign (L) Saint Andrews Drive (L) Carnoustie Point To Home On Left at Cul-De-Sac.
Sewer Public Sewer
Water Public
Architectural Style Traditional
Structure Type Wood Siding,Brick,Block,Frame
Schools
Middle Schools Farragut
High Schools Farragut
Others
HOA Fee Include Association Ins,Some Amenities,Grounds Maintenance
Restrictions Yes
Tax ID 152af007
Energy Description Electric, Gas(Natural)
Read Less
Want to know what your home might be worth? Contact us for a FREE valuation!

Our team is ready to help you sell your home for the highest possible price ASAP
GET MORE INFORMATION






