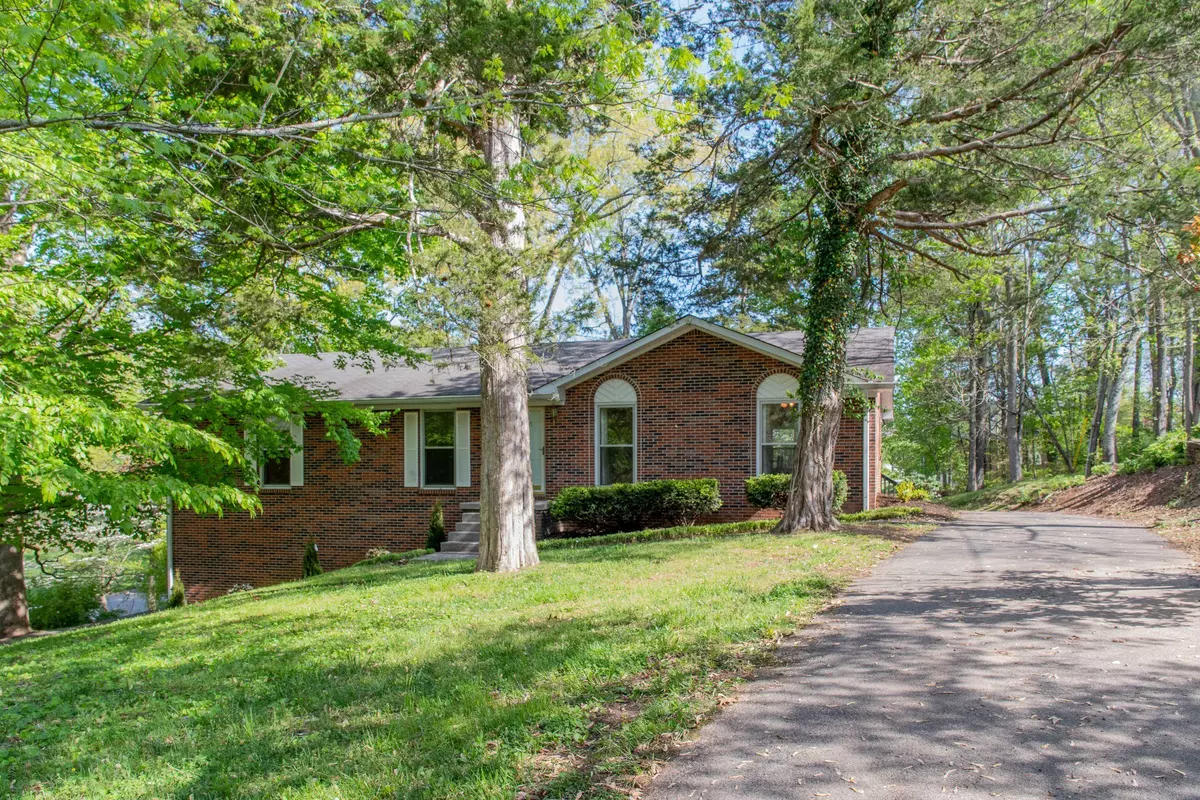$250,600
$244,500
2.5%For more information regarding the value of a property, please contact us for a free consultation.
855 Forest Hills DR Cookeville, TN 38501
3 Beds
3 Baths
2,548 SqFt
Key Details
Sold Price $250,600
Property Type Single Family Home
Sub Type Residential
Listing Status Sold
Purchase Type For Sale
Square Footage 2,548 sqft
Price per Sqft $98
Subdivision Forest Hills
MLS Listing ID 1150914
Sold Date 06/02/21
Style Other
Bedrooms 3
Full Baths 3
Originating Board East Tennessee REALTORS® MLS
Year Built 1976
Lot Size 0.580 Acres
Acres 0.58
Lot Dimensions See acreage.
Property Description
Spacious brick ranch in the heart of town, yet secluded in a quaint neighborhood on a corner lot. Your main level offers new paint throughout, two living areas with a wood burning fireplace + beam ceilings, and the kitchen is off the laundry with an island and easy access to the large back newly painted deck. The basement is finished with tons of storage, two other rooms perfect for guests (has closets but no windows) or office spaces, and a kitchenette with a full bath. You have entry there from your deep two car garage and a circle driveway with 2 entrances to the home. Recently updated as well is guest bath, hot water heater, flooring, fixtures, and washer/dryer stay. 13 month home warranty for peace of mind.
Location
State TN
County Putnam County - 53
Area 0.58
Rooms
Other Rooms Basement Rec Room, LaundryUtility, Workshop, Addl Living Quarter, Bedroom Main Level, Extra Storage, Mstr Bedroom Main Level
Basement Finished, Walkout
Dining Room Eat-in Kitchen, Formal Dining Area
Interior
Interior Features Island in Kitchen, Pantry, Eat-in Kitchen
Heating Central, Electric
Cooling Central Cooling
Flooring Carpet, Hardwood, Tile
Fireplaces Number 1
Fireplaces Type Brick
Fireplace Yes
Appliance Dishwasher, Dryer, Refrigerator, Washer
Heat Source Central, Electric
Laundry true
Exterior
Exterior Feature Deck
Garage Attached, Basement
Garage Spaces 2.0
Garage Description Attached, Basement, Attached
Parking Type Attached, Basement
Total Parking Spaces 2
Garage Yes
Building
Lot Description Corner Lot
Faces From PCCH: W on Spring, L on Willow, R on Lone Oak, R on Forest Hills, home on R.
Sewer Public Sewer
Water Other
Architectural Style Other
Structure Type Vinyl Siding,Brick
Schools
Middle Schools Prescott Central
High Schools Cookeville
Others
Restrictions Yes
Tax ID 054M D 009.00 000
Energy Description Electric
Acceptable Financing Call Listing Agent
Listing Terms Call Listing Agent
Read Less
Want to know what your home might be worth? Contact us for a FREE valuation!

Our team is ready to help you sell your home for the highest possible price ASAP
GET MORE INFORMATION






