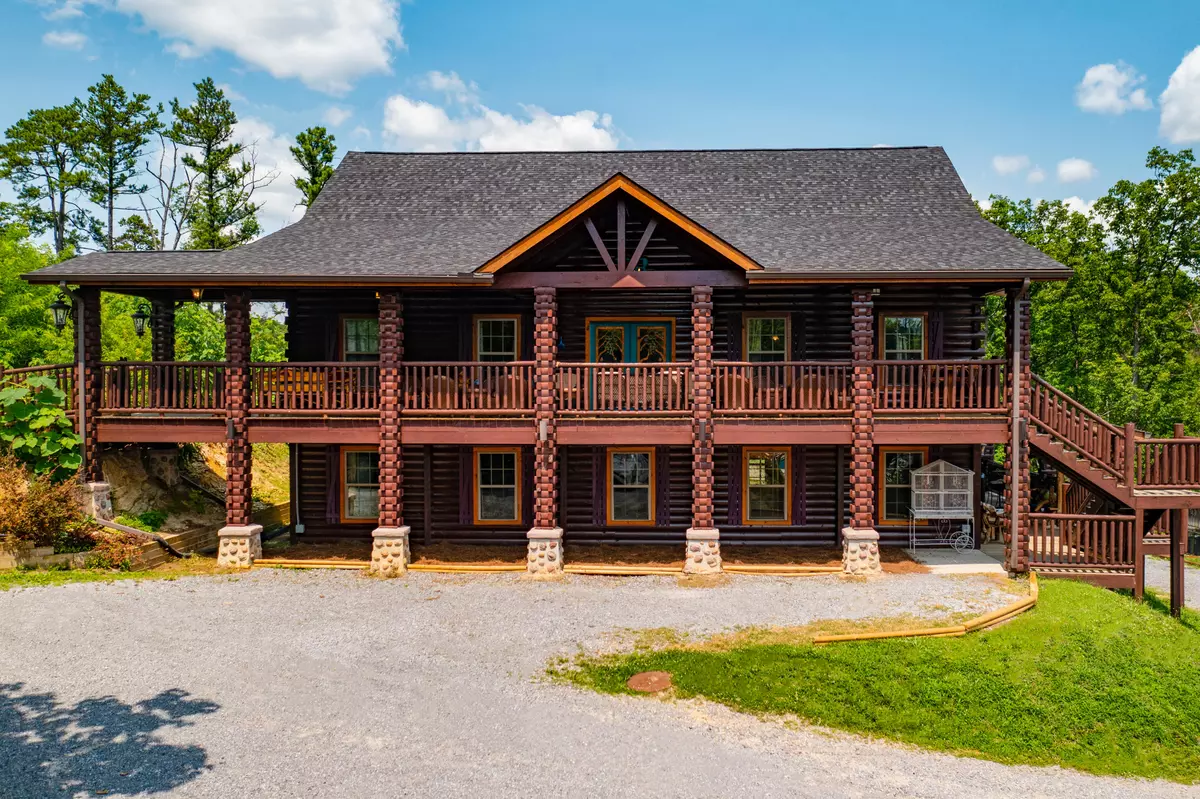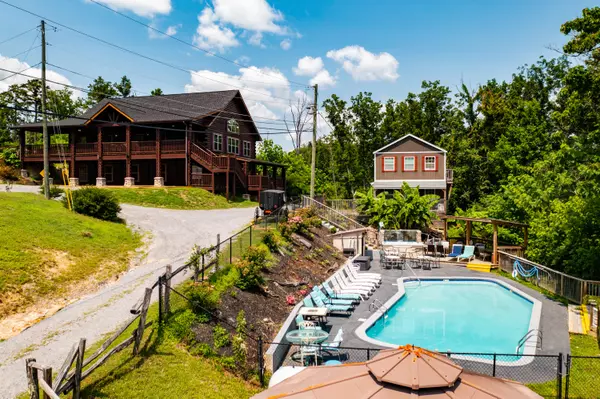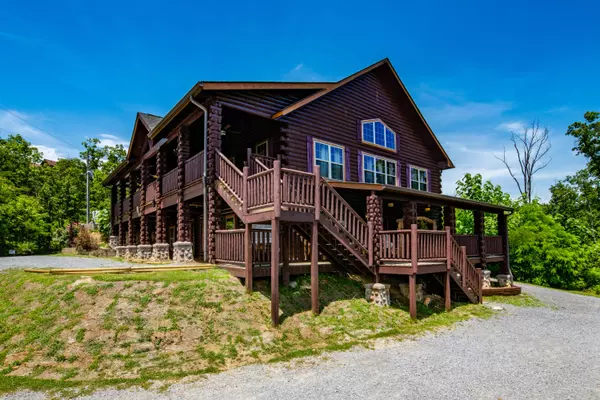$2,000,000
$2,150,000
7.0%For more information regarding the value of a property, please contact us for a free consultation.
1940 Backhome LN #UNIT 1 Sevierville, TN 37876
12 Beds
13 Baths
5,620 SqFt
Key Details
Sold Price $2,000,000
Property Type Single Family Home
Sub Type Residential
Listing Status Sold
Purchase Type For Sale
Square Footage 5,620 sqft
Price per Sqft $355
Subdivision Back Home Hideaway Resub
MLS Listing ID 1157950
Sold Date 11/18/21
Style Cabin
Bedrooms 12
Full Baths 12
Half Baths 1
Originating Board East Tennessee REALTORS® MLS
Year Built 2018
Lot Size 4.500 Acres
Acres 4.5
Property Description
If you're looking for a high income producing investment, this turn-key property is for you! This incredible property is primed and ready for rental, sold fully furnished and comprised of one large lodge and two smaller adjacent guesthouses totaling 12 bedrooms and 13.5 bathrooms. Amid majestic mature trees and back-dropped by the great smoky mountains, the property offers ample parking space with waterfall features and woodwork sculptures dotting the grounds, along with two pools and gazebo that invite a perfect vacation ambiance. The main cabin opens upon a voluminous vaulted open concept layout with 8 bedrooms, 9.5 bathrooms, and custom doors with both upper and lower decks. The living room yields plentiful seating, nestled around the comfort and beauty of a stacked stone fireplace and flat screen television. The massive kitchen is well equipped to keep up with all of your culinary quests complete with two ovens, two microwaves, a wet bar with beverage chiller and oversized granite island with generous meal prep capacity. Centering these two spaces is the dining area, complete with four dining tables offering seating for six individuals each, plus bistro table for four. This vast and luxurious open concept space flows easily out to the covered deck, furnished with generous lounge and dining spaces, plus a huge hot tub with electronic controls, bluetooth, and more. For added entertainment, the lower level offers a home theater with seating for sixteen, plus full bath and fridge for easycare movie viewing. A dedicated laundry room is also on this level with full size washer/dryer unit. This floor walks out to a covered patio with plenty of seating for alfresco recreation and conversation. Between both floors, a total of eight bedrooms offer luxurious rest and relaxation, each with their own full ensuite bathroom. For ADA compliancy, there are two handicap accessible bathrooms, one on each level.
Separate from the main house are two detached houses. The guest house offers a first floor with 1 bedroom and 1 bath, plus living room with two bunk beds and additional bed. The second floor enjoys its own dedicated entrance and is complete with two bedrooms with private ensuite bathrooms and living room with open plan kitchenette. The second bunkhouse offers a 1 bed, 1 bath floor plan and separate laundry facility on the second floor for housekeeping. The grounds are replete with three storage sheds, gazebo, and fenced-in pool area with large patio, separate kiddie pool with waterfall feature, and covered deck.
Location is everything in real estate and it doesn't get much better than this Sevierville vacation cabin convenient to the Smokies' most desirable and sought-after entertainments and amenities. This one-of-a-kind investment opportunity has a combined income of $681,000(as of 8-28-21) from 2020 plus current bookings and reservations paid for 2021/2022. This property features great referral clients and in strong demand. Call today to add this amazing property to your investor's portfolio!! Square footage is estimated. Buyer to verify all square footage.
Location
State TN
County Sevier County - 27
Area 4.5
Rooms
Family Room Yes
Other Rooms LaundryUtility, Extra Storage, Great Room, Family Room
Basement Finished, Plumbed, Walkout
Guest Accommodations Yes
Interior
Interior Features Cathedral Ceiling(s), Dry Bar, Island in Kitchen, Walk-In Closet(s)
Heating Central, Propane, Zoned, Electric
Cooling Central Cooling, Ceiling Fan(s), Zoned
Flooring Laminate, Vinyl
Fireplaces Number 1
Fireplaces Type Stone, Gas Log
Fireplace Yes
Window Features Drapes
Appliance Dishwasher, Dryer, Smoke Detector, Refrigerator, Microwave, Washer
Heat Source Central, Propane, Zoned, Electric
Laundry true
Exterior
Exterior Feature Patio, Pool - Swim (Ingrnd), Porch - Covered, Deck, Balcony
Garage RV Parking, Off-Street Parking
Garage Description RV Parking, Off-Street Parking
View Mountain View
Porch true
Parking Type RV Parking, Off-Street Parking
Garage No
Building
Lot Description Rolling Slope
Faces Turn at traffic light # 8 off of the parkway toward Dollywood. Turn right at the 'All Season's Suites Inn' on Dollywood Lane. (If you pass Aunt Bug's cabins and car wash you have gone too far) Continue past Dollywood onto Upper Middle Creek Road 1 1/2 miles. Turn left onto Walker Trail right past Williamsburg Church (which is 4/10 of a mile past Starrcrest Resort and Timber Tops Crossing). Continue on Walker Trail until it forks onto Backhome Lane left. Property on Right.
Sewer Septic Tank
Water Well
Architectural Style Cabin
Additional Building Guest House
Structure Type Log,Block,Frame
Others
Restrictions No
Tax ID 084M D 001.00 000
Energy Description Electric, Propane
Acceptable Financing Cash, Conventional
Listing Terms Cash, Conventional
Read Less
Want to know what your home might be worth? Contact us for a FREE valuation!

Our team is ready to help you sell your home for the highest possible price ASAP
GET MORE INFORMATION






