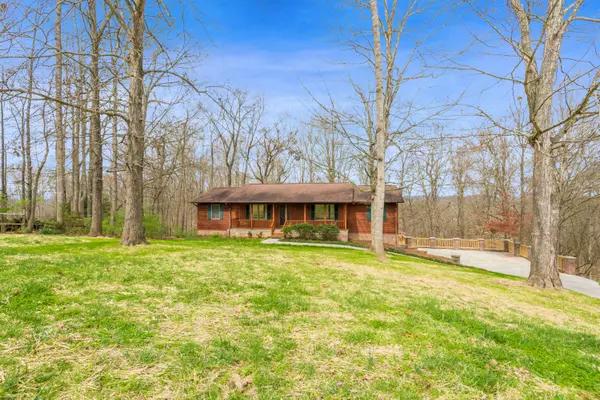$261,000
$264,900
1.5%For more information regarding the value of a property, please contact us for a free consultation.
9411 Jim Loy Rd Strawberry Plains, TN 37871
3 Beds
3 Baths
2,864 SqFt
Key Details
Sold Price $261,000
Property Type Single Family Home
Sub Type Residential
Listing Status Sold
Purchase Type For Sale
Square Footage 2,864 sqft
Price per Sqft $91
Subdivision Carter Oaks
MLS Listing ID 1111569
Sold Date 10/23/20
Style Cabin,Traditional
Bedrooms 3
Full Baths 2
Half Baths 1
Originating Board East Tennessee REALTORS® MLS
Year Built 1990
Lot Size 0.790 Acres
Acres 0.79
Lot Dimensions 125.62x315.32xIRR
Property Description
Immaculate Basement Rancher on private cul-de-sac Lot in quiet established Neighborhood! Enter this cedar home features a large covered front porch with 2 porch swings into an oversized Family Room with gas fireplace & ceiling fan. The Family Room opens to a formal Dining Room & large eat-in Kitchen, complete with brand new stainless appliances. The Main Level features 3 Bedrooms, including a large Master with his/her closets & private Bath, & guest Bath. The Basement features a large Rec Room, wood-burning fireplace, Laundry Room, & Powder Room. There is an oversized 2-car garage which can hold an extra car, workshop, etc. The highlight of the home is the new full-length double Deck, which is accessible from the main-level Family Room, Master Bedroom, & Bsmt Rec Room. Excellent condition!
Location
State TN
County Knox County - 1
Area 0.79
Rooms
Family Room Yes
Other Rooms Basement Rec Room, LaundryUtility, DenStudy, Workshop, Bedroom Main Level, Extra Storage, Great Room, Family Room, Mstr Bedroom Main Level
Basement Finished, Plumbed, Walkout
Dining Room Eat-in Kitchen, Formal Dining Area
Interior
Interior Features Eat-in Kitchen
Heating Central, Propane, Electric
Cooling Central Cooling, Ceiling Fan(s)
Flooring Laminate, Carpet, Tile
Fireplaces Number 2
Fireplaces Type Wood Burning, Gas Log, Wood Burning Stove
Fireplace Yes
Appliance Dishwasher, Smoke Detector, Self Cleaning Oven, Refrigerator
Heat Source Central, Propane, Electric
Laundry true
Exterior
Exterior Feature Windows - Vinyl, Porch - Covered, Prof Landscaped, Deck
Garage Garage Door Opener, Basement, Side/Rear Entry
Garage Spaces 2.0
Garage Description SideRear Entry, Basement, Garage Door Opener
View Country Setting, Other
Parking Type Garage Door Opener, Basement, Side/Rear Entry
Total Parking Spaces 2
Garage Yes
Building
Lot Description Cul-De-Sac, Private, Wooded, Irregular Lot, Rolling Slope
Faces From Knoxville, take I40 East to Exit # 394; Left on Asheville Hwy; in 6 miles, bear Right to stay on Asheville Hwy; in 1.2 miles, turn Right onto S. Carter School Rd; in less than 1 mile, turn Right onto Jim Loy Rd; House on Right in cul-de-sac
Sewer Public Sewer
Water Public
Architectural Style Cabin, Traditional
Structure Type Wood Siding,Frame
Schools
Middle Schools Carter
High Schools Carter
Others
Restrictions Yes
Tax ID 074 00327
Energy Description Electric, Propane
Read Less
Want to know what your home might be worth? Contact us for a FREE valuation!

Our team is ready to help you sell your home for the highest possible price ASAP
GET MORE INFORMATION






