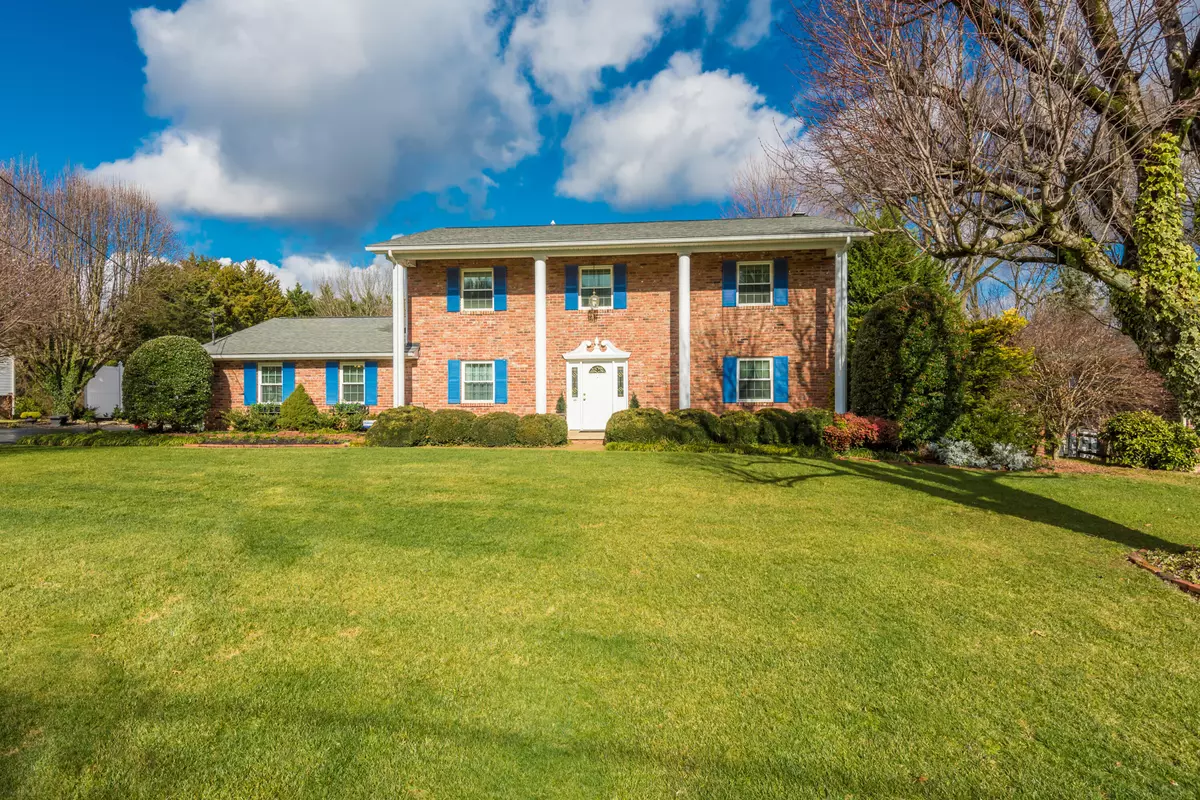$439,000
$399,900
9.8%For more information regarding the value of a property, please contact us for a free consultation.
9621 Cotesworth LN Knoxville, TN 37922
4 Beds
3 Baths
3,544 SqFt
Key Details
Sold Price $439,000
Property Type Single Family Home
Sub Type Residential
Listing Status Sold
Purchase Type For Sale
Square Footage 3,544 sqft
Price per Sqft $123
Subdivision Ashley Oaks
MLS Listing ID 1147133
Sold Date 05/21/21
Style Colonial,Traditional
Bedrooms 4
Full Baths 2
Half Baths 1
HOA Fees $6/ann
Originating Board East Tennessee REALTORS® MLS
Year Built 1969
Lot Size 0.600 Acres
Acres 0.6
Lot Dimensions 120.02 X 221.7
Property Description
Beautiful brick southern traditional on over 1/2 acre cul-de-sac lot in highly desired Ashley Oaks! As one of the largest homes in this perfectly located neighborhood, this home features 3544 sqft, 4 bedrooms, a detached 2-car garage, and excess storage. Enter the main-level of the home from the covered front porch into an inviting foyer with access to a living room/study and formal dining room. A large family room with gas fireplace offers views of the private backyard. The spacious kitchen offers white cabinetry, granite countertops, double ovens/gas stove, gas fireplace, and breakfast room opening to a relaxing back deck. An oversized den/rec room with a 3rd gas fireplace offers separate living space for the family. Upstairs the Master Suite offers a bath with whirlpool tub and separate shower, 2-walk-in closets, & private sunroom overlooking a large level backyard. Three guest bedrooms and a full bath complete the 2nd story. Featuring gorgeous landscaping, an encapsulated crawlspace, 2 attics, storage shed, and dual HVACs, this home has been lovingly cared for by the sellers for 37 years. It's just waiting for you to make it yours!
Location
State TN
County Knox County - 1
Area 0.6
Rooms
Family Room Yes
Other Rooms LaundryUtility, DenStudy, Sunroom, Bedroom Main Level, Extra Storage, Breakfast Room, Family Room
Basement Crawl Space
Dining Room Eat-in Kitchen, Formal Dining Area, Breakfast Room
Interior
Interior Features Pantry, Walk-In Closet(s), Eat-in Kitchen
Heating Central, Natural Gas, Electric
Cooling Central Cooling, Ceiling Fan(s)
Flooring Laminate, Carpet, Tile
Fireplaces Number 3
Fireplaces Type Gas Log
Fireplace Yes
Window Features Drapes
Appliance Dishwasher, Disposal, Gas Stove, Smoke Detector, Self Cleaning Oven, Security Alarm
Heat Source Central, Natural Gas, Electric
Laundry true
Exterior
Exterior Feature Windows - Vinyl, Windows - Storm, Windows - Insulated, Porch - Covered, Prof Landscaped, Deck
Garage Garage Door Opener, Detached, Main Level
Garage Spaces 2.0
Garage Description Detached, Garage Door Opener, Main Level
Parking Type Garage Door Opener, Detached, Main Level
Total Parking Spaces 2
Garage Yes
Building
Lot Description Cul-De-Sac, Level
Faces From I-40, take exit 378A to Cedar Bluff Rd S; at Kingston Pike turn right; in approximately 1 mile, turn left onto Crowfield Road; Right onto Cotesworth Lane to house on the Right.
Sewer Public Sewer
Water Public
Architectural Style Colonial, Traditional
Additional Building Storage
Structure Type Vinyl Siding,Brick,Frame
Others
Restrictions Yes
Tax ID 132HA022
Energy Description Electric, Gas(Natural)
Read Less
Want to know what your home might be worth? Contact us for a FREE valuation!

Our team is ready to help you sell your home for the highest possible price ASAP
GET MORE INFORMATION






