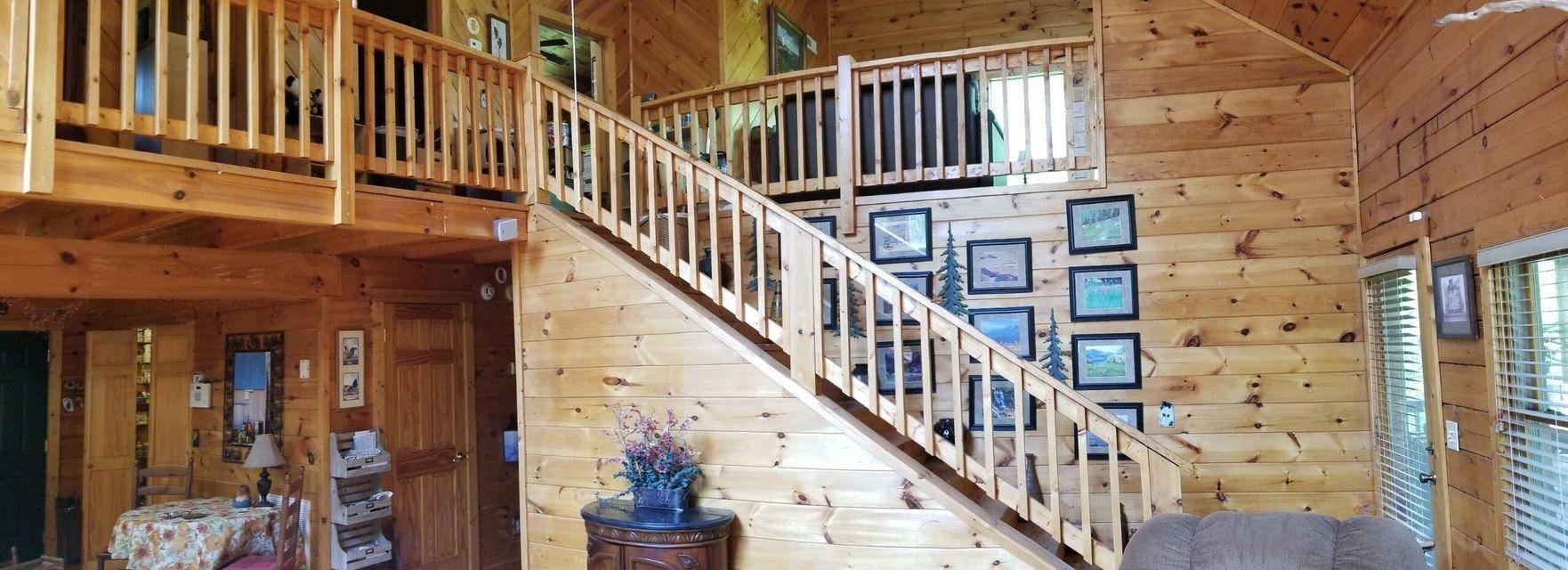$785,000
$799,800
1.9%For more information regarding the value of a property, please contact us for a free consultation.
2010 Bluff Mountain Rd Sevierville, TN 37876
3 Beds
4 Baths
3,127 SqFt
Key Details
Sold Price $785,000
Property Type Single Family Home
Sub Type Residential
Listing Status Sold
Purchase Type For Sale
Square Footage 3,127 sqft
Price per Sqft $251
Subdivision Shinlever Property
MLS Listing ID 1155727
Sold Date 09/10/21
Style Cabin,Log
Bedrooms 3
Full Baths 2
Half Baths 2
Year Built 2004
Lot Size 0.640 Acres
Acres 0.64
Lot Dimensions 157.71x226.41
Property Sub-Type Residential
Source East Tennessee REALTORS® MLS
Property Description
Gorgeous furnished true log cabin in a great area for overnight rentals or for your own private getaway. Enjoy fabulous views of Bluff Mountain from this 3 bedroom (possible 4-5 with extra room loft) 2 full bath with 2 half bath home. 3-stories, all with decks to enjoy the beauty of the mountains with your morning coffee. Beautiful stone fireplace is a great feature in this open concept cabin with cathedral ceilings throughout. Room for multiple guests. Huge recreation room in lower level. Currently used as a primary residence. Furnishings and a hot tub included! (A few antique furniture pieces do not convey)! Estimates for overnight rental $120,000 plus. Includes a 1-car garage; a rare find with cabins. Massive storage room. Minutes to area attractions, restaurants and shopping.
Location
State TN
County Sevier County - 27
Area 0.64
Rooms
Other Rooms Basement Rec Room, LaundryUtility, Bedroom Main Level, Extra Storage, Breakfast Room, Great Room, Mstr Bedroom Main Level, Split Bedroom
Basement Finished, Walkout
Dining Room Breakfast Bar, Eat-in Kitchen
Interior
Interior Features Cathedral Ceiling(s), Pantry, Walk-In Closet(s), Breakfast Bar, Eat-in Kitchen
Heating Central, Heat Pump, Electric
Cooling Central Cooling, Ceiling Fan(s)
Flooring Hardwood, Tile
Fireplaces Number 1
Fireplaces Type Stone, Gas Log
Fireplace Yes
Appliance Dishwasher, Smoke Detector, Self Cleaning Oven, Refrigerator, Microwave
Heat Source Central, Heat Pump, Electric
Laundry true
Exterior
Exterior Feature Windows - Insulated, Porch - Covered, Deck
Parking Features Attached
Garage Spaces 1.0
Garage Description Attached, Attached
View Mountain View, Wooded
Total Parking Spaces 1
Garage Yes
Building
Lot Description Wooded, Level, Rolling Slope
Faces From light 3 in Pigeon Forge take Wears Valley Rd. to right on Waldens Creek Rd. Then right on Goose Gap then left on Bluff Mountain Rd. follow to address on right.
Sewer Septic Tank
Water Well
Architectural Style Cabin, Log
Structure Type Log
Others
Restrictions No
Tax ID 081M C 001.000
Energy Description Electric
Acceptable Financing New Loan, Cash, Conventional
Listing Terms New Loan, Cash, Conventional
Read Less
Want to know what your home might be worth? Contact us for a FREE valuation!

Our team is ready to help you sell your home for the highest possible price ASAP





