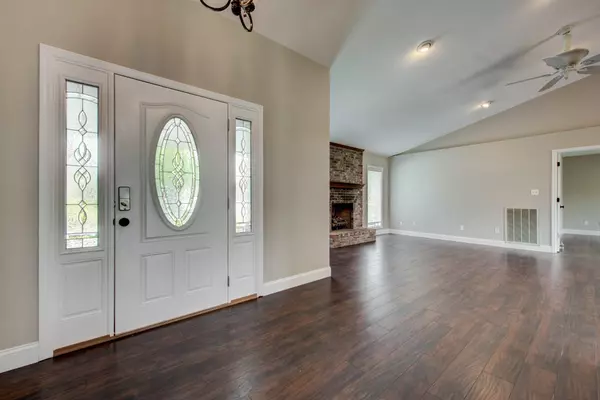$585,000
$615,000
4.9%For more information regarding the value of a property, please contact us for a free consultation.
120 Campbell LN Clinton, TN 37716
3 Beds
2 Baths
2,500 SqFt
Key Details
Sold Price $585,000
Property Type Single Family Home
Sub Type Residential
Listing Status Sold
Purchase Type For Sale
Square Footage 2,500 sqft
Price per Sqft $234
Subdivision Meadow Lake Sub
MLS Listing ID 1147791
Sold Date 06/04/21
Style Traditional
Bedrooms 3
Full Baths 2
Originating Board East Tennessee REALTORS® MLS
Year Built 1991
Lot Size 0.500 Acres
Acres 0.5
Property Description
Lakefront 3br 2ba brick rancher in cul-de-sac. Custom built by owner on a sloping lot with existing boat dock. Open floor plan features 2500sf living space, freshly painted interior, office, new laminate flooring, gas heat, abundant storage and wrap around deck. Large master offers his/her walk-in closet, large bath, sunroom and screened porch. Great room has plenty of natural light, brick fireplace, living/dining room combo and you can enjoy meals in a quaint breakfast nook overlooking the lake.
2000 Sf open walkout basement with separate drive. A rare find on Melton Hill Lake.
Location
State TN
County Anderson County - 30
Area 0.5
Rooms
Other Rooms LaundryUtility, DenStudy, Bedroom Main Level, Great Room, Mstr Bedroom Main Level, Split Bedroom
Basement Roughed In, Unfinished, Walkout
Dining Room Eat-in Kitchen, Formal Dining Area
Interior
Interior Features Cathedral Ceiling(s), Walk-In Closet(s), Eat-in Kitchen
Heating Central, Forced Air, Natural Gas, Electric
Cooling Central Cooling, Ceiling Fan(s)
Flooring Laminate, Carpet, Vinyl
Fireplaces Number 2
Fireplaces Type Brick, Ventless, Gas Log
Fireplace Yes
Appliance Central Vacuum, Dishwasher, Disposal, Gas Stove, Smoke Detector, Microwave
Heat Source Central, Forced Air, Natural Gas, Electric
Laundry true
Exterior
Exterior Feature Windows - Vinyl, Porch - Screened, Deck, Dock
Garage Garage Door Opener, Attached, Basement, Side/Rear Entry, Main Level
Garage Spaces 2.0
Garage Description Attached, SideRear Entry, Basement, Garage Door Opener, Main Level, Attached
View Lakefront
Parking Type Garage Door Opener, Attached, Basement, Side/Rear Entry, Main Level
Total Parking Spaces 2
Garage Yes
Building
Lot Description Cul-De-Sac, Lakefront, Current Dock Permit on File
Faces I-40W exit 376 N oakridge 7.4miles exit edgemoor 4m rt on new Henderson 1.4m rt on old blacksferry 0.2m lt on Jones 0.6 rt on Campbell
Sewer Septic Tank, Perc Test On File
Water Public
Architectural Style Traditional
Structure Type Brick,Block,Frame
Schools
Middle Schools Clinton
Others
Restrictions Yes
Tax ID 102O A 017.00 000
Energy Description Electric, Gas(Natural)
Acceptable Financing Cash, Conventional
Listing Terms Cash, Conventional
Read Less
Want to know what your home might be worth? Contact us for a FREE valuation!

Our team is ready to help you sell your home for the highest possible price ASAP
GET MORE INFORMATION






