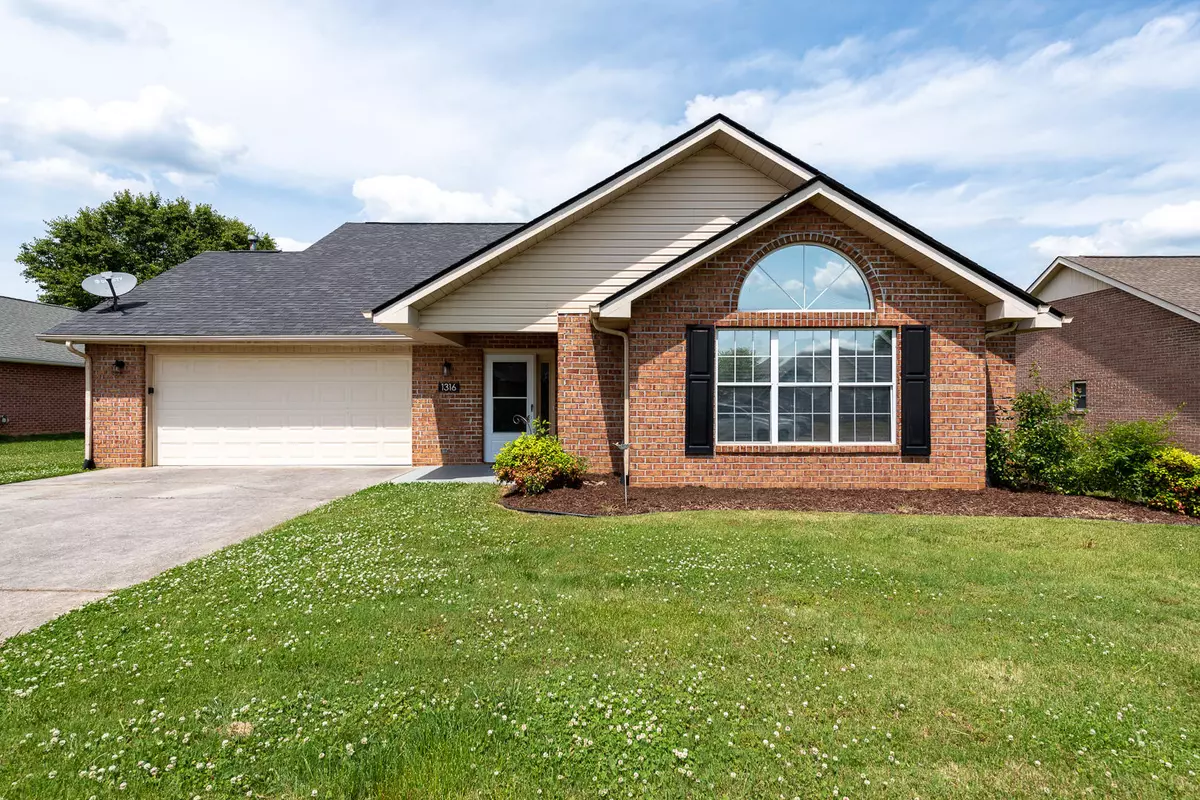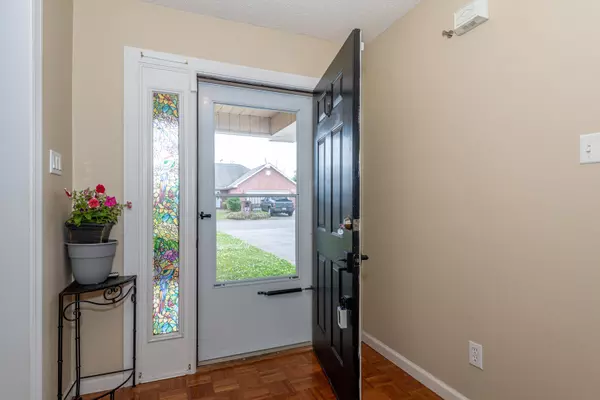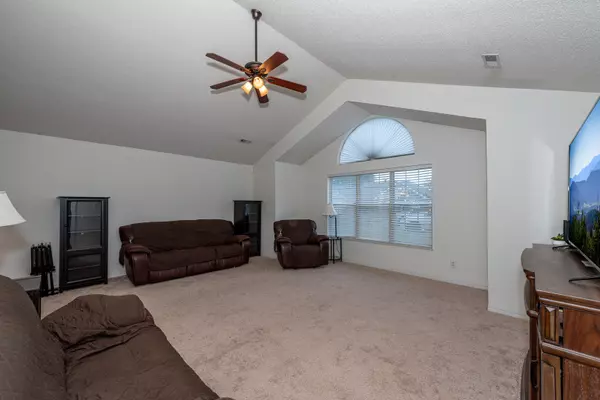$315,000
$299,900
5.0%For more information regarding the value of a property, please contact us for a free consultation.
1316 Liverpool LN Maryville, TN 37803
3 Beds
2 Baths
1,781 SqFt
Key Details
Sold Price $315,000
Property Type Single Family Home
Sub Type Residential
Listing Status Sold
Purchase Type For Sale
Square Footage 1,781 sqft
Price per Sqft $176
Subdivision Allenbrook
MLS Listing ID 1155176
Sold Date 08/16/21
Style Traditional
Bedrooms 3
Full Baths 2
Originating Board East Tennessee REALTORS® MLS
Year Built 1996
Lot Size 10,018 Sqft
Acres 0.23
Lot Dimensions 80x130
Property Description
This brick ranch, single-level home sits just outside the Maryville city limits in the desirable, Allenbrook subdivision. Home sits on a mostly flat lot with a large, fenced back yard. Living room has vaulted ceilings and large windows for plenty of natural light. Kitchen features painted cabinets and an adjacent dining area. The Master bedroom has two large walk in closets and a large master bath. A home office or sunroom overlooks the back patio, perfect for the bbq grill! Schedule your appointment to see this home today.
Location
State TN
County Blount County - 28
Area 0.23
Rooms
Other Rooms LaundryUtility, Sunroom, Bedroom Main Level, Great Room, Mstr Bedroom Main Level
Basement Slab
Dining Room Eat-in Kitchen
Interior
Interior Features Cathedral Ceiling(s), Pantry, Walk-In Closet(s), Eat-in Kitchen
Heating Central, Natural Gas, Electric
Cooling Central Cooling, Ceiling Fan(s)
Flooring Carpet, Parquet, Vinyl
Fireplaces Type None
Fireplace No
Appliance Dishwasher, Disposal, Smoke Detector, Self Cleaning Oven, Refrigerator
Heat Source Central, Natural Gas, Electric
Laundry true
Exterior
Exterior Feature Windows - Vinyl, Windows - Insulated, Fence - Wood, Fenced - Yard, Patio, Porch - Covered
Garage Garage Door Opener, Attached, Main Level, Off-Street Parking
Garage Spaces 2.0
Garage Description Attached, Garage Door Opener, Main Level, Off-Street Parking, Attached
View Seasonal Mountain
Porch true
Parking Type Garage Door Opener, Attached, Main Level, Off-Street Parking
Total Parking Spaces 2
Garage Yes
Building
Lot Description Level, Rolling Slope
Faces From US 411 S take Sandy Springs Rd through stoplight until it turns into Carpenters Grade Rd. Turn left on Raulston Rd. Turn right into Allenbrook Subdivision on Dublin Dr. Turn left on Liverpool, house is on the left.
Sewer Public Sewer
Water Public
Architectural Style Traditional
Structure Type Vinyl Siding,Brick
Others
Restrictions Yes
Tax ID 079K F 014.00 000
Energy Description Electric, Gas(Natural)
Read Less
Want to know what your home might be worth? Contact us for a FREE valuation!

Our team is ready to help you sell your home for the highest possible price ASAP
GET MORE INFORMATION






