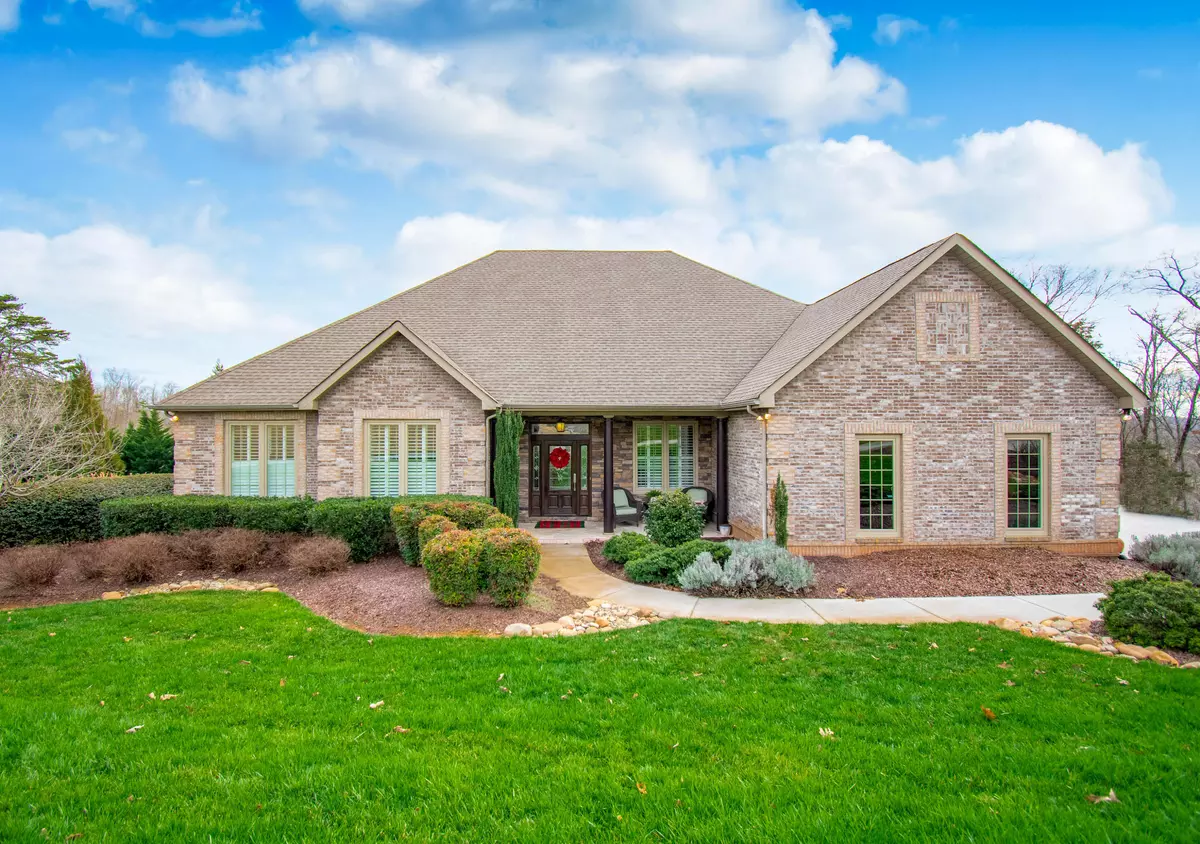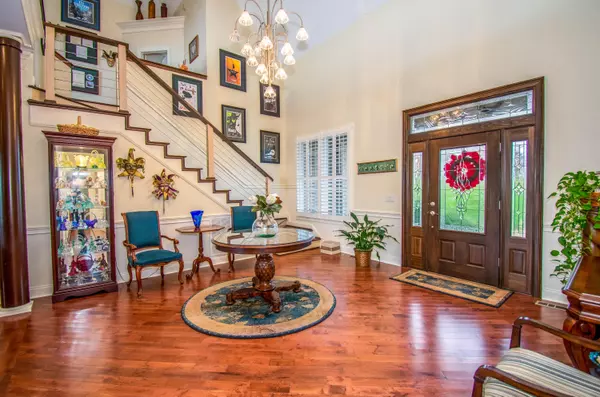$799,000
$759,000
5.3%For more information regarding the value of a property, please contact us for a free consultation.
215 Conkinnon DR Lenoir City, TN 37772
3 Beds
5 Baths
5,800 SqFt
Key Details
Sold Price $799,000
Property Type Single Family Home
Sub Type Residential
Listing Status Sold
Purchase Type For Sale
Square Footage 5,800 sqft
Price per Sqft $137
Subdivision Conkinnon Pointe
MLS Listing ID 1108368
Sold Date 11/20/20
Style Traditional
Bedrooms 3
Full Baths 3
Half Baths 2
HOA Fees $20/ann
Originating Board East Tennessee REALTORS® MLS
Year Built 2006
Lot Size 0.800 Acres
Acres 0.8
Property Description
Come see this luxury Lenoir City home situated in a private haven for entertaining with plenty enough space for the kids to run and play! The elegance of country living seamlessly combines with flawless design, creating a custom home of sophisticated comfort at a platinum waterfront community location. The home's impressive brick facade with stone accents and large windows create a pastoral presence, coupled by the immaculate landscaping and side-entry garage with extended parking pad. From the covered front porch, the grand foyer opens to a light-filled living room with stone fireplace and large French doors overlooking a covered patio and sparkling pool. The finest design ideals and expert craftsmanship come together in the stunning kitchen, replete with granite island, stainless appliances and dining area that flows out to the pergola-shaded deck with ceiling fans and views of the water. For private respite, a luxurious vaulted master suite creates a space of tranquil relaxation with peaceful treed views with a voluminous layout that plays host to a sitting area with floor-to-ceiling stone fireplace. The sumptuous master bath, reminiscent of a world class spa, offers double vanities, a soaking tub, tiled walk-in shower and private water closet. Each of the bedrooms, including this divine master oasis, benefits from plantation shutters for ultimate privacy. Ascending the dramatic turned staircase takes you to the second floor landing of impeccable character that offers an open sitting room in addition to walls of custom built-in shelving that act like a stunning private library. On the lower level, an expansive game room with access to a nearby full bath and exercise room directly accesses the patio and pool, while steps away, a wet bar with custom open display shelving and large den with fireplace provides a comfortable gathering spot. Outside, the striking backyard is home to a your own private in-ground pool and sprawling flagstone patio with custom fire pit as well as access to a large grassy area and expansive outdoor entertaining terraces. All throughout this attainable masterpiece, designer finishes, gleaming hardwoods, exquisite millwork, custom designed stacked stone accents and a floor plan highlighted by open entertaining spaces, soothing colors and luxurious outdoor living spaces come together to create a truly unique, singular home of impeccable quality and taste. Over $500,000 of upgrades were made to the home since purchased. Plantation shutters have been added, additional attic insulation, new doors and windows, added additional windows and doors. The upper built in bookshelves are solid maple with additional lighting added in the library. Added backsplash in the kitchen, built in bookcases in the living room, new gas inserts in all 3 fireplaces, extensive trim work, and custom built ins in the bunk room. Custom closet and shelves in between kitchen and garage, new tile shower and shower doors in master bathroom. Extensive storage and shelving in garage, sealed and painted luxury garage floor. Custom hand railing on the stairs to the basement. Full custom bar with back lit glass shelves and mirrored display area. Under bar storage shelves and bar sink. Oversized custom trim in the lower level and 8' solid wood interior doors. New HVAC units installed. Extensive landscaping and vast multi zone irrigation system and added wrought iron fence. Added large retaining wall of stone at driveway. Travertine pool decking, steps and patio, recessed lighting, resurfaced pool, new pool equipment, and removed and replaced deck and stairs with composite and added under deck guttering. Pergola with fiberglass roof added, outdoor ceiling fans on the deck and patio, fire pit and bench with gas starter and granite top.
Location
State TN
County Loudon County - 32
Area 0.8
Rooms
Family Room Yes
Other Rooms LaundryUtility, Bedroom Main Level, Extra Storage, Breakfast Room, Great Room, Family Room, Mstr Bedroom Main Level, Split Bedroom
Basement Finished
Dining Room Eat-in Kitchen
Interior
Interior Features Cathedral Ceiling(s), Island in Kitchen, Pantry, Walk-In Closet(s), Wet Bar, Eat-in Kitchen
Heating Central, Forced Air, Propane, Electric
Cooling Central Cooling
Flooring Carpet, Hardwood, Tile
Fireplaces Number 3
Fireplaces Type Masonry, Wood Burning, Gas Log
Fireplace Yes
Appliance Central Vacuum, Dishwasher, Smoke Detector, Self Cleaning Oven, Security Alarm, Refrigerator, Microwave, Intercom
Heat Source Central, Forced Air, Propane, Electric
Laundry true
Exterior
Exterior Feature Window - Energy Star, Windows - Insulated, Fenced - Yard, Patio, Pool - Swim (Ingrnd), Porch - Covered, Prof Landscaped, Deck, Doors - Energy Star
Parking Features Attached, Side/Rear Entry, Main Level
Garage Spaces 2.0
Garage Description Attached, SideRear Entry, Main Level, Attached
Porch true
Total Parking Spaces 2
Garage Yes
Building
Lot Description Private, Rolling Slope
Faces Take exit 81 off I-75-Go South on US -321/TN 95 S toward Adesa Drive. Turn left onto US 11/E Broadway St-turn right onto Oak Street, then left onto Martel Road. Turn right onto Lakeview Road-turn right onto Beals Chapel Road-then right onto Parris Drive-turn left onto Conkinnon Drive. Sign on property. Est. Time: 22 min. /Est. miles: 8.02 OR West on Northshore Drive to end - left onto Beals Chapel Rd - 2 miles right onto Parris Drive - 1/2 mile to drive - 4th house on left, just past Red Grouse Dr.
Sewer Septic Tank
Water Public
Architectural Style Traditional
Structure Type Brick,Frame
Others
Restrictions Yes
Tax ID 027e A 041.00
Energy Description Electric, Propane
Read Less
Want to know what your home might be worth? Contact us for a FREE valuation!

Our team is ready to help you sell your home for the highest possible price ASAP





