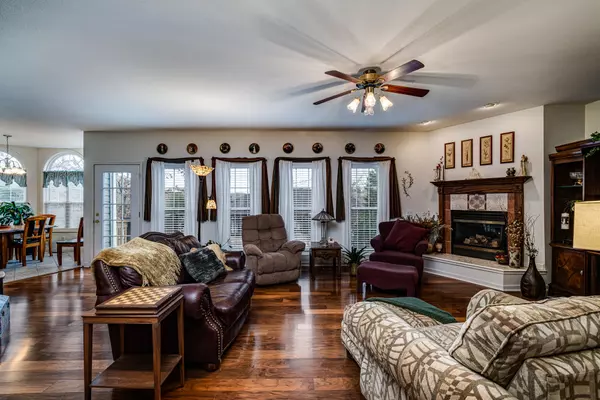$405,000
$420,000
3.6%For more information regarding the value of a property, please contact us for a free consultation.
24 Canary CT Crossville, TN 38555
5 Beds
4 Baths
4,028 SqFt
Key Details
Sold Price $405,000
Property Type Single Family Home
Sub Type Residential
Listing Status Sold
Purchase Type For Sale
Square Footage 4,028 sqft
Price per Sqft $100
Subdivision Holiday Hills
MLS Listing ID 1108011
Sold Date 01/15/21
Style Other
Bedrooms 5
Full Baths 4
Originating Board East Tennessee REALTORS® MLS
Year Built 1999
Lot Dimensions 134.15x199 IRR
Property Description
YOU WANNA SEE THIS! The attention to detail in the design of this one-owner custom built home creates easy living and room to grow! Need storage? This home has plenty!! Need separate living quarters for loved one or rental income? The 800 sq ft apartment offers just that! Want to entertain guests? The amazing wet bar is a hosts' dream! Always wanted a workshop? The over-sized garage or walk out crawl space is your answer! Other features include engineered hardwood floors, trey ceilings, Corian counter-tops, tile back splash, pocket doors, formal dining and breakfast room, island in kitchen, 3 season screened porch and back deck, gas grill, step-in shower, whirlpool tub, pantry, gas fireplace, over-sized 2 car garage, natural gas, LG appliances less than 3 years old, 2 hot water heaters (one tank-less), newer HVAC units, and New Roof in 2016! All this and more located in desirable Holiday Hills! Buyer to verify all information prior to making an informed offer.
Location
State TN
County Cumberland County - 34
Rooms
Other Rooms LaundryUtility, DenStudy, Addl Living Quarter, Bedroom Main Level, Extra Storage, Breakfast Room, Mstr Bedroom Main Level
Basement Crawl Space, Walkout
Dining Room Breakfast Bar, Formal Dining Area, Breakfast Room
Interior
Interior Features Island in Kitchen, Pantry, Walk-In Closet(s), Wet Bar, Breakfast Bar
Heating Central, Natural Gas
Cooling Central Cooling, Ceiling Fan(s)
Flooring Carpet, Hardwood, Vinyl, Tile
Fireplaces Number 1
Fireplaces Type Gas Log
Fireplace Yes
Window Features Drapes
Appliance Dishwasher, Disposal, Dryer, Gas Grill, Tankless Wtr Htr, Smoke Detector, Self Cleaning Oven, Refrigerator, Microwave, Washer
Heat Source Central, Natural Gas
Laundry true
Exterior
Exterior Feature Windows - Vinyl, Windows - Insulated, Porch - Covered, Porch - Enclosed, Porch - Screened, Deck
Garage Garage Door Opener, Attached, Main Level
Garage Spaces 2.0
Garage Description Attached, Garage Door Opener, Main Level, Attached
View Other
Parking Type Garage Door Opener, Attached, Main Level
Total Parking Spaces 2
Garage Yes
Building
Lot Description Corner Lot
Faces From Crossville, Sparta Highway turn left onto Holiday Drive then 1.5 miles turn left onto Dove Drive and right onto Canary Court.Home is on the corner.
Sewer Public Sewer
Water Public
Architectural Style Other
Structure Type Vinyl Siding,Frame
Others
Restrictions Yes
Tax ID 112e C 005.00
Energy Description Gas(Natural)
Read Less
Want to know what your home might be worth? Contact us for a FREE valuation!

Our team is ready to help you sell your home for the highest possible price ASAP
GET MORE INFORMATION






