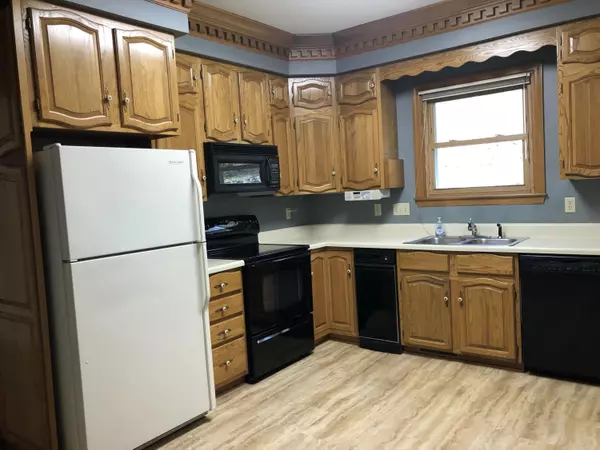$346,750
$349,750
0.9%For more information regarding the value of a property, please contact us for a free consultation.
24 Riverside DR Oak Ridge, TN 37830
4 Beds
3 Baths
2,460 SqFt
Key Details
Sold Price $346,750
Property Type Single Family Home
Sub Type Residential
Listing Status Sold
Purchase Type For Sale
Square Footage 2,460 sqft
Price per Sqft $140
Subdivision Rivers Run
MLS Listing ID 1146318
Sold Date 04/08/21
Style Traditional
Bedrooms 4
Full Baths 2
Half Baths 1
Originating Board East Tennessee REALTORS® MLS
Year Built 1989
Lot Size 0.630 Acres
Acres 0.63
Lot Dimensions 112x243x115x243
Property Description
Meticulously maintained by longtime owners, this lovely home has much to offer. Features include new HVAC system 2015, vinyl replacement windows, solid wood doors, crown molding, formal living and dining rooms, in addition to a family room and eat in kitchen. All bedrooms are on the upper level and the owners' suite is a generous 16.4x12.2. The master bath offers both shower and bath tub. There are lovely glass doors from the living room to the family room, allowing for flexibility in room usage. Bonus room is 25x15.5, offering plenty of room for hobbies or entertaining. The private patio is accessed by a door from the family room, which also has a fireplace and built in shelving and cabinetry. All appliances remain, including the washer and dryer. Extended driveway for plenty of parking. Near Oak Ridge Marina and miles of greenway walking trails. Minutes to West Knoxville and in the award winning Oak Ridge School district. Showings begin Tuesday, March 23.
Location
State TN
County Anderson County - 30
Area 0.63
Rooms
Family Room Yes
Other Rooms Extra Storage, Family Room
Basement Crawl Space
Dining Room Eat-in Kitchen, Formal Dining Area
Interior
Interior Features Eat-in Kitchen
Heating Central, Natural Gas
Cooling Central Cooling, Ceiling Fan(s)
Flooring Carpet, Parquet, Vinyl
Fireplaces Number 1
Fireplaces Type Brick, Gas Log
Fireplace Yes
Appliance Dishwasher, Disposal, Dryer, Smoke Detector, Self Cleaning Oven, Refrigerator, Microwave, Washer
Heat Source Central, Natural Gas
Exterior
Exterior Feature Windows - Vinyl, Windows - Insulated, Patio
Garage Garage Door Opener, Attached, Side/Rear Entry, Main Level
Garage Spaces 2.0
Garage Description Attached, SideRear Entry, Garage Door Opener, Main Level, Attached
View Wooded
Porch true
Parking Type Garage Door Opener, Attached, Side/Rear Entry, Main Level
Total Parking Spaces 2
Garage Yes
Building
Lot Description Wooded, Level, Rolling Slope
Faces Pelissippi into Oak Ridge to right on Edgemoor Road just after the bridge; pass Centennial Golf Course to next right on ramp to Melton Lake Drive; pass Rolling Links to next left on Rivers Run Boulevard at brick pillars to first left on Riverside Drive to sign on right just past Ravenwood Crossing.
Sewer Public Sewer
Water Public
Architectural Style Traditional
Structure Type Vinyl Siding,Brick
Schools
Middle Schools Robertsville
High Schools Oak Ridge
Others
Restrictions Yes
Tax ID 101C A 039.00
Energy Description Gas(Natural)
Read Less
Want to know what your home might be worth? Contact us for a FREE valuation!

Our team is ready to help you sell your home for the highest possible price ASAP
GET MORE INFORMATION






