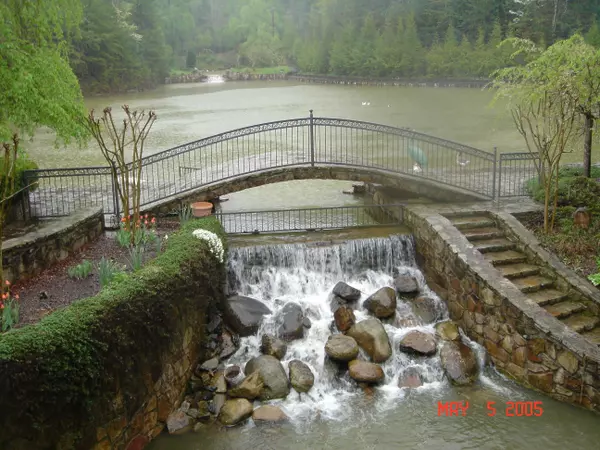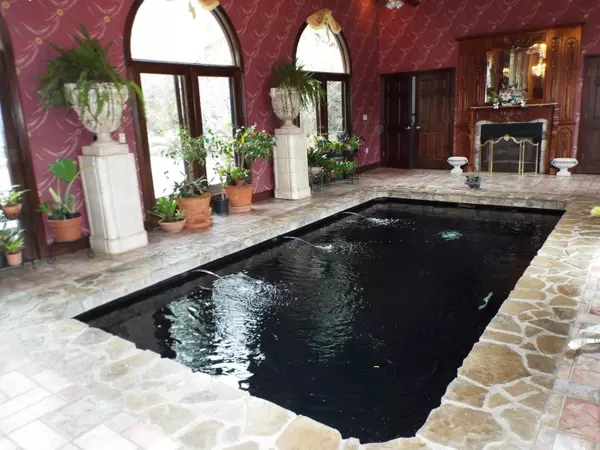$2,350,000
$2,450,000
4.1%For more information regarding the value of a property, please contact us for a free consultation.
2315 Headrick Lead Sevierville, TN 37862
11 Beds
12 Baths
14,843 SqFt
Key Details
Sold Price $2,350,000
Property Type Single Family Home
Sub Type Residential
Listing Status Sold
Purchase Type For Sale
Square Footage 14,843 sqft
Price per Sqft $158
Subdivision Shagbark
MLS Listing ID 1145697
Sold Date 05/19/21
Style Contemporary
Bedrooms 11
Full Baths 10
Half Baths 2
HOA Fees $297/mo
Originating Board East Tennessee REALTORS® MLS
Year Built 1973
Lot Size 17.490 Acres
Acres 17.49
Property Description
This truly one of a kind estate is located in the gated community of Shagbark. Once on site you will enter through your own private entrance w/guard house via the beautifully designed decorative wrought iron gates. The driveway meanders through the professionally landscape grounds passing the tennis court, catfish stocked pond w/a spectacular water fountain that accents the 17.49 +/- private acres. You will arrive at the 4 bedroom, 4 bath guest home first. *The guest home offers a 1 bedroom, 1 bath living space below, beautiful patios, a 5 car garage & a separate enclosed BBQ building w/a hot tub. As you continue on your journey you will arrive in front of the estates unique home. The sound of your favorite songs can be heard as you exit your vehicle and enter the home to the indoor pool w/a fireplace. The jetted pool has seating around the interior & can be heated quickly to become a hot tub! The enclosed pool area opens up to an expansive patio with a custom made wrought iron gazebo. Back to the pool area which will take you through a hallway with a ½ bath and a lovely sitting room with a fireplace. Making entertaining a breeze the fully equipped kitchen, dining area and living are together with a fireplace, views of the fountain and decks for outside enjoyment. The breakfast room is just few steps away with a fireplace. The 4 private en suites can be reached from this room in what the owners call the tower. Each level has an open office space that evidently leads to weight room and then down to the master bedroom with a fireplace. The masters offers a sauna, Roman tub, 2 huge closets, 2 sink areas, & sitting area w/a fireplace and wet bar. The lower level of the home offers a media room with a wet bar and another bedroom en suite. This property must be seen to appreciate it beauty! * Guest has not been completely renovated. Most items needed to complete are on site. ***Because of the uniqueness on this home buyer will need to verify the square footage.
Location
State TN
County Sevier County - 27
Area 17.49
Rooms
Family Room Yes
Other Rooms DenStudy, Addl Living Quarter, Extra Storage, Breakfast Room, Great Room, Family Room
Basement Unfinished
Guest Accommodations Yes
Dining Room Breakfast Room
Interior
Interior Features Cathedral Ceiling(s), Island in Kitchen, Walk-In Closet(s), Wet Bar, Eat-in Kitchen
Heating Heat Pump, Propane, Electric
Cooling Central Cooling, Ceiling Fan(s)
Flooring Carpet, Tile
Fireplaces Number 8
Fireplaces Type Other, Gas, Wood Burning
Fireplace Yes
Appliance Dishwasher, Dryer, Smoke Detector, Security Alarm, Refrigerator, Microwave, Washer
Heat Source Heat Pump, Propane, Electric
Exterior
Exterior Feature Patio, Pool - Swim (Ingrnd), Porch - Covered, Fence - Chain, Deck, Balcony
Garage Main Level
Garage Spaces 5.0
Garage Description Main Level
Pool true
Amenities Available Clubhouse, Playground, Security, Pool, Tennis Court(s)
View Mountain View, Country Setting, Wooded
Porch true
Parking Type Main Level
Total Parking Spaces 5
Garage Yes
Building
Lot Description Creek, Private, Lakefront, Wooded, Irregular Lot, Level
Faces From traffic light #3 in Pigeon Forge towards Wears Valley. Go 2.9 miles to a right on Waldens Creek. Go approx. 3 miles to a left on Clearfork. After entering the guard gate continue on Clearfork to a left on Headrick Lead and then onto Stepping Stone. Make a left on Willow to Headrick Lead again. Property will be in front of you. Follow the fence to the end and make a left to the entrance of the property.
Sewer Septic Tank
Water Well
Architectural Style Contemporary
Additional Building Gazebo, Guest House
Structure Type Frame
Others
HOA Fee Include All Amenities,Security
Restrictions Yes
Tax ID 103M A 012.00
Security Features Gated Community
Energy Description Electric, Propane
Read Less
Want to know what your home might be worth? Contact us for a FREE valuation!

Our team is ready to help you sell your home for the highest possible price ASAP
GET MORE INFORMATION






