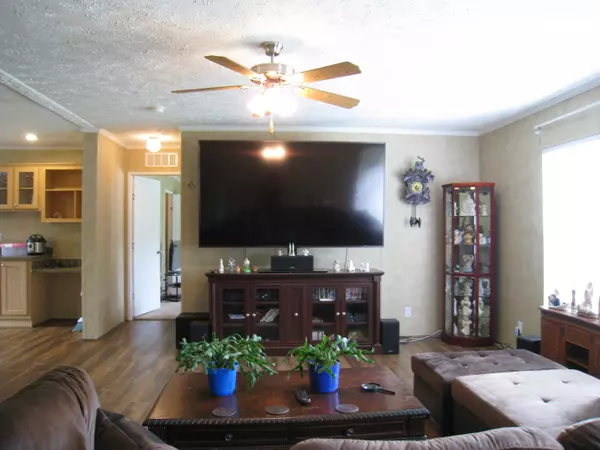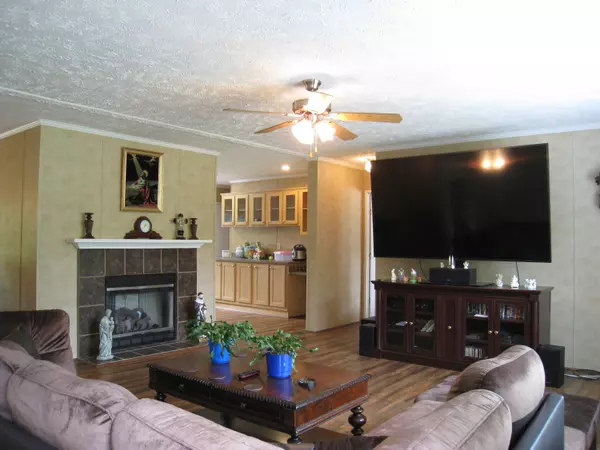$211,300
$199,900
5.7%For more information regarding the value of a property, please contact us for a free consultation.
2468 North Hunter Bend Road Decatur, TN 37322
3 Beds
2 Baths
1,700 SqFt
Key Details
Sold Price $211,300
Property Type Single Family Home
Sub Type Residential
Listing Status Sold
Purchase Type For Sale
Square Footage 1,700 sqft
Price per Sqft $124
MLS Listing ID 1153440
Sold Date 07/08/21
Style Double Wide,Manufactured
Bedrooms 3
Full Baths 2
Originating Board East Tennessee REALTORS® MLS
Year Built 2006
Lot Size 2.490 Acres
Acres 2.49
Lot Dimensions 377x206x284x138x346
Property Description
Country living at its finest! A one level manufactured home offers a wonderful floor plan that is both inviting and open. Each guest bedroom boasts a walk in closet and plenty of natural light shining through the windows. The owner's suite allows for two walk-in closets! the en suite has a walk in shower, spacious soaking tub, and double sinks too. The kitchen is a chef's dream and complete with a coffee station, plenty of cabinets to store all the pots and pans, ample counter space to prepare a quick snack or holiday feast, a grand dining area to serve your friends and family, plus a pantry. The outside highlights an attached two car garage, pavilion, storage shed, small fenced area, and an amazing covered deck to rock your cares away or host a big summer bar-b-que. Other features include a gas fireplace, laundry room, and a creek that runs along the back of the 2.49 (approximate) acre property, and a motivated seller who is ready to sell! Call today to schedule an appointment to preview this peaceful country home.
Location
State TN
County Meigs County - 41
Area 2.49
Rooms
Other Rooms LaundryUtility, Mstr Bedroom Main Level, Split Bedroom
Basement Crawl Space
Dining Room Formal Dining Area
Interior
Interior Features Pantry, Walk-In Closet(s)
Heating Central, Propane, Electric
Cooling Central Cooling, Ceiling Fan(s)
Flooring Carpet, Vinyl
Fireplaces Number 1
Fireplaces Type Gas Log
Fireplace Yes
Appliance Dishwasher, Refrigerator, Microwave
Heat Source Central, Propane, Electric
Laundry true
Exterior
Exterior Feature Patio, Deck
Garage Attached
Garage Spaces 2.0
Garage Description Attached, Attached
View Country Setting
Porch true
Parking Type Attached
Total Parking Spaces 2
Garage Yes
Building
Lot Description Wooded, Level
Faces I-75 North to Exit 49, left on Hwy 30, right on Calico road, left on Hunter Bend, home on the right.
Sewer Septic Tank
Water Public
Architectural Style Double Wide, Manufactured
Additional Building Storage
Structure Type Vinyl Siding,Block
Schools
Middle Schools Meigs
High Schools Meigs County
Others
Restrictions No
Tax ID 036 038.11 000
Energy Description Electric, Propane
Read Less
Want to know what your home might be worth? Contact us for a FREE valuation!

Our team is ready to help you sell your home for the highest possible price ASAP
GET MORE INFORMATION






