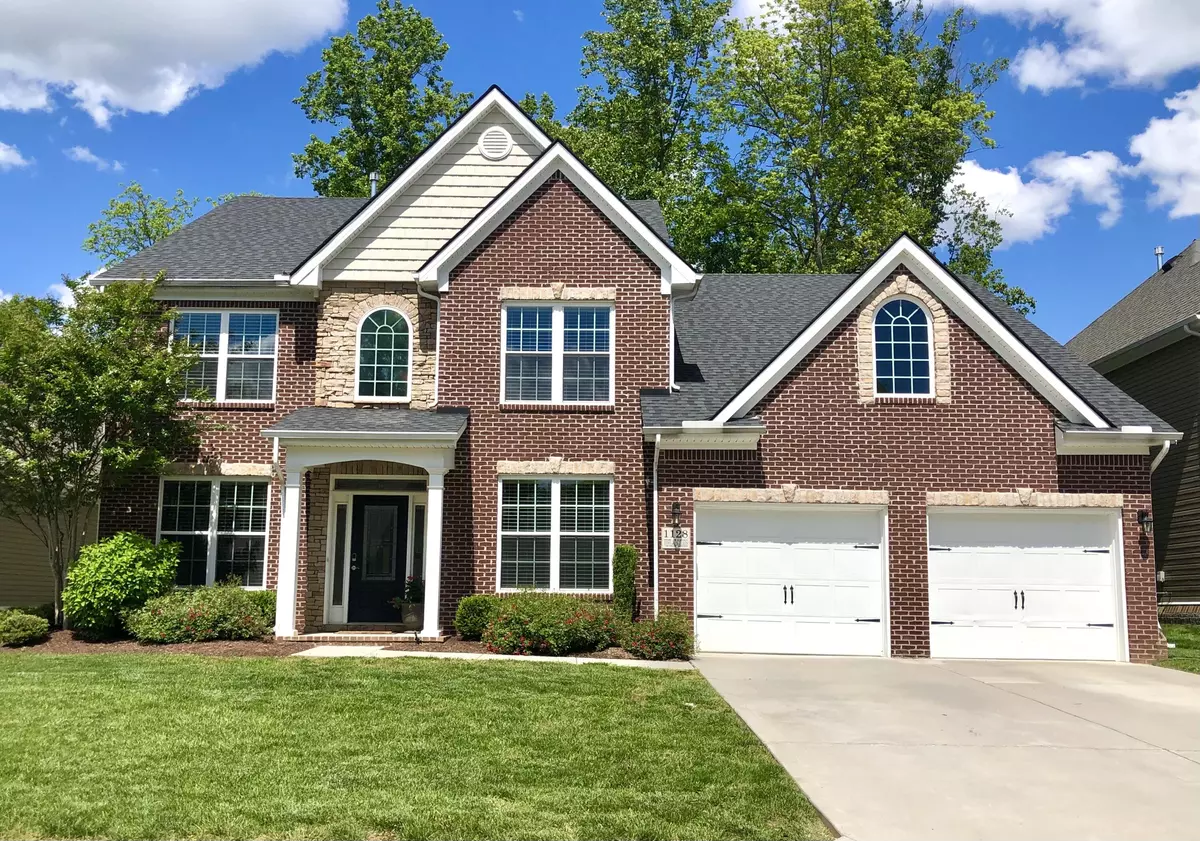$615,000
$615,000
For more information regarding the value of a property, please contact us for a free consultation.
1128 Westland Gardens Blvd Knoxville, TN 37922
4 Beds
3 Baths
3,363 SqFt
Key Details
Sold Price $615,000
Property Type Single Family Home
Sub Type Residential
Listing Status Sold
Purchase Type For Sale
Square Footage 3,363 sqft
Price per Sqft $182
Subdivision Westland Gardens
MLS Listing ID 1152922
Sold Date 06/16/21
Style Traditional
Bedrooms 4
Full Baths 2
Half Baths 1
HOA Fees $12/ann
Originating Board East Tennessee REALTORS® MLS
Year Built 2016
Lot Size 7,840 Sqft
Acres 0.18
Lot Dimensions 120' X 64' X IRR
Property Description
Just Perfect! Wonderful opportunity to own this exquisite home in charming Westland Gardens. The home has many desirable features, including the Master Suite on the Main, two-story family room, Butler's Pantry, hardwood flooring in the living areas, granite and quartz countertops throughout. The open kitchen has stainless appliances, including a gas range. and adjoins the spacious family room, which has abundant windows, built in bookcases, and a stone surround gas fireplace. The luxurious Master Suite has his-and-hers vanities, garden tub, and tiled shower with glass return panel. A flex room/office, dining room, drop zone and large laundry room complete the downstairs. Three bedrooms and an expansive bonus room are located upstairs. A large patio invites you to the private fenced backyard. The home is wired for surround sound and has an irrigation system installed. Great walkability factor as it is an easy stroll to schools, shopping and Gettysvue CC. Convenient to all things West Knoxville has to offer. Call today for your private showing.
Location
State TN
County Knox County - 1
Area 0.18
Rooms
Family Room Yes
Other Rooms LaundryUtility, DenStudy, Bedroom Main Level, Extra Storage, Breakfast Room, Family Room, Mstr Bedroom Main Level
Basement Slab, None
Dining Room Breakfast Bar, Formal Dining Area, Breakfast Room
Interior
Interior Features Cathedral Ceiling(s), Island in Kitchen, Pantry, Walk-In Closet(s), Breakfast Bar
Heating Central, Natural Gas, Zoned, Electric
Cooling Central Cooling, Ceiling Fan(s), Zoned
Flooring Carpet, Hardwood, Tile
Fireplaces Number 1
Fireplaces Type Stone, Insert, Gas Log
Fireplace Yes
Appliance Dishwasher, Disposal, Gas Stove, Tankless Wtr Htr, Smoke Detector, Self Cleaning Oven, Refrigerator, Microwave
Heat Source Central, Natural Gas, Zoned, Electric
Laundry true
Exterior
Exterior Feature Windows - Vinyl, Windows - Insulated, Fence - Privacy, Fence - Wood, Fenced - Yard, Patio, Doors - Energy Star
Garage Garage Door Opener, Attached, Main Level
Garage Spaces 2.0
Garage Description Attached, Garage Door Opener, Main Level, Attached
Community Features Sidewalks
View Other
Porch true
Parking Type Garage Door Opener, Attached, Main Level
Total Parking Spaces 2
Garage Yes
Building
Lot Description Level
Faces Pellissippi Pkwy to East on Westland Dr (or Ebenezer Rd to West on Westland Dr) to Westland Gardens Blvd, which is the entrance to the neighborhood and across from Gettysvue CC. House is on the left side of the street
Sewer Public Sewer
Water Public
Architectural Style Traditional
Structure Type Vinyl Siding,Other,Brick
Schools
Middle Schools West Valley
High Schools Bearden
Others
Restrictions Yes
Tax ID 144FF049
Energy Description Electric, Gas(Natural)
Read Less
Want to know what your home might be worth? Contact us for a FREE valuation!

Our team is ready to help you sell your home for the highest possible price ASAP
GET MORE INFORMATION






