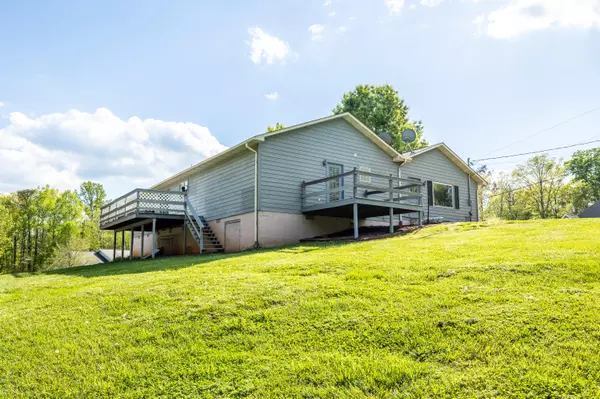$315,000
$295,000
6.8%For more information regarding the value of a property, please contact us for a free consultation.
2712 Branden DR Strawberry Plains, TN 37871
3 Beds
3 Baths
2,072 SqFt
Key Details
Sold Price $315,000
Property Type Single Family Home
Sub Type Residential
Listing Status Sold
Purchase Type For Sale
Square Footage 2,072 sqft
Price per Sqft $152
Subdivision Ashley Oaks Unit 2
MLS Listing ID 1149878
Sold Date 06/09/21
Style Traditional
Bedrooms 3
Full Baths 3
Originating Board East Tennessee REALTORS® MLS
Year Built 1995
Lot Size 2.830 Acres
Acres 2.83
Property Description
Beautiful home in quiet neighborhood with Stainless Steel appliances, Large Island - Hardwood flooring, Tile, and Carpet in the bedrooms.
2.83 Acres with the yard flat and back yard wooded giving you wonderful privacy.
2 Decks, 2017 New HVAC - 2015 NEW ROOF -
Kitchen boasts a Large Island, backsplash and a double oven.
2 flex rooms that could be either additional bedrooms - office space or an in-law space with full bathroom.
Location
State TN
County Jefferson County - 26
Area 2.83
Rooms
Other Rooms LaundryUtility, DenStudy, Addl Living Quarter, Bedroom Main Level, Extra Storage, Mstr Bedroom Main Level, Split Bedroom
Basement Crawl Space
Dining Room Breakfast Bar
Interior
Interior Features Cathedral Ceiling(s), Island in Kitchen, Pantry, Walk-In Closet(s), Breakfast Bar, Eat-in Kitchen
Heating Central, Electric
Cooling Central Cooling, Ceiling Fan(s)
Flooring Carpet, Hardwood, Tile
Fireplaces Number 1
Fireplaces Type Brick, Wood Burning, Wood Burning Stove
Fireplace Yes
Appliance Dishwasher, Disposal, Smoke Detector, Self Cleaning Oven, Security Alarm, Refrigerator, Microwave
Heat Source Central, Electric
Laundry true
Exterior
Exterior Feature Windows - Insulated, Deck, Doors - Storm
Garage On-Street Parking, Designated Parking, Main Level, Off-Street Parking
Garage Description On-Street Parking, Main Level, Off-Street Parking, Designated Parking
View Country Setting
Parking Type On-Street Parking, Designated Parking, Main Level, Off-Street Parking
Garage No
Building
Lot Description Cul-De-Sac, Corner Lot, Level, Rolling Slope
Faces Hwy 11E toward Jefferson City, right on Casey Ln. into Ashley Oaks subdivision. Top of hill, left on Branden Dr. Home on left.
Sewer Septic Tank
Water Public
Architectural Style Traditional
Additional Building Storage
Structure Type Cedar,Frame
Schools
High Schools Jefferson County
Others
Restrictions No
Tax ID 042L A 038.00 000
Energy Description Electric
Read Less
Want to know what your home might be worth? Contact us for a FREE valuation!

Our team is ready to help you sell your home for the highest possible price ASAP
GET MORE INFORMATION






