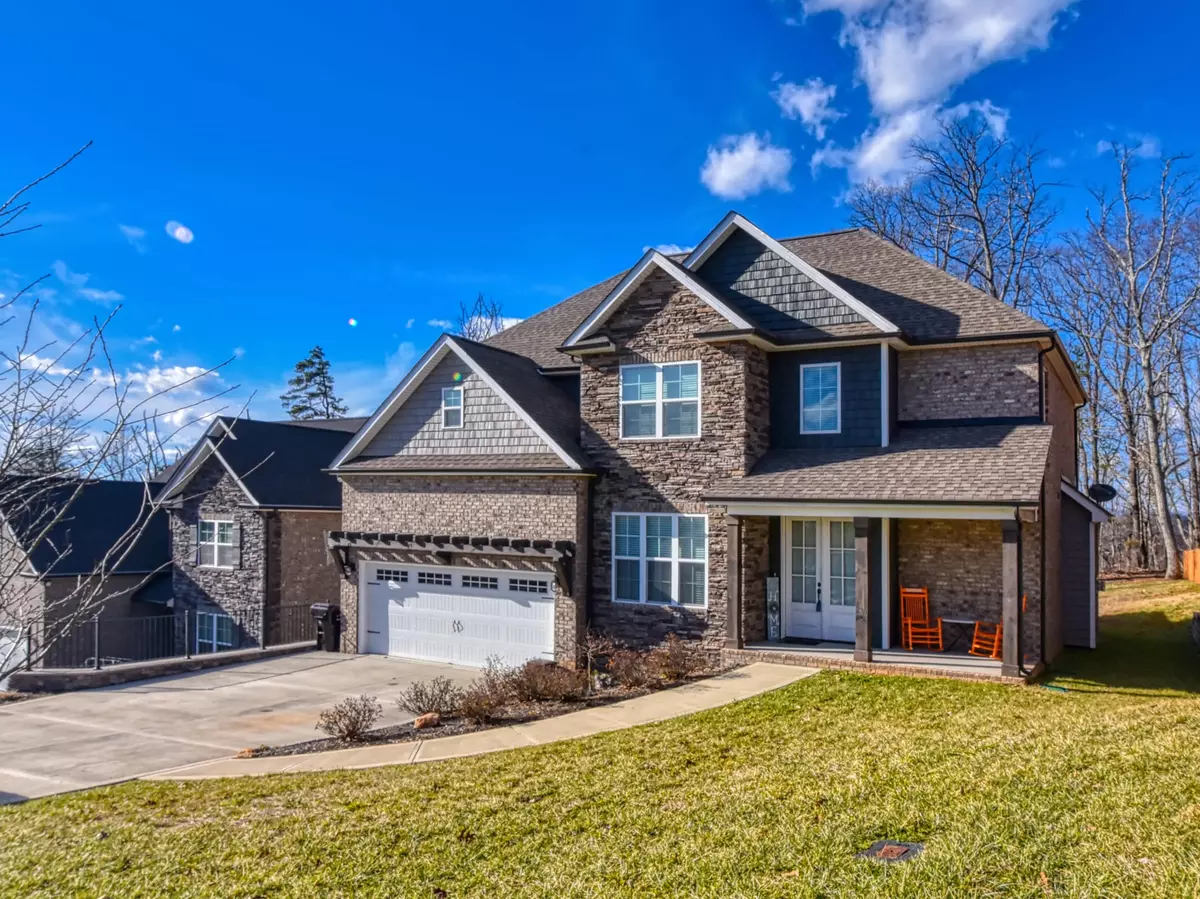$410,000
$410,000
For more information regarding the value of a property, please contact us for a free consultation.
11923 Black Rd Knoxville, TN 37932
5 Beds
3 Baths
2,665 SqFt
Key Details
Sold Price $410,000
Property Type Single Family Home
Sub Type Residential
Listing Status Sold
Purchase Type For Sale
Square Footage 2,665 sqft
Price per Sqft $153
Subdivision Black Forest
MLS Listing ID 1142333
Sold Date 03/22/21
Style Other
Bedrooms 5
Full Baths 3
HOA Fees $20/ann
Originating Board East Tennessee REALTORS® MLS
Year Built 2017
Lot Size 0.330 Acres
Acres 0.33
Lot Dimensions 65.09 X 225.66 X IRR
Property Description
FABULOUS FLOORPLAN! This practically brand new 2-story home offers an excellent layout and is in a convenient Farragut location. Highlights include a cozy fireplace (gas) with a stone surround in the spacious living area, a well-designed open eat-in kitchen with granite countertops, gorgeous cabinetry & large island prep area, an elegant formal dining room, a main level guest room (possible home office), a relaxing soaking tub, walk-in shower & large walk-in closet in the master suite, an intercom system installed, a crawlspace sump pump installed, and the laundry room upstairs with the bedrooms. Relax after a long day on the screened back porch. Fantastic West Knoxville location that is just minutes from area schools, I-40, Turkey Creek, and Pellissippi Pkwy. Easy commute to Oak Ridge
Location
State TN
County Knox County - 1
Area 0.33
Rooms
Other Rooms LaundryUtility, DenStudy, Bedroom Main Level, Extra Storage
Basement Crawl Space
Dining Room Eat-in Kitchen, Formal Dining Area
Interior
Interior Features Cathedral Ceiling(s), Island in Kitchen, Pantry, Walk-In Closet(s), Eat-in Kitchen
Heating Central, Heat Pump, Natural Gas, Electric
Cooling Central Cooling, Ceiling Fan(s)
Flooring Carpet, Tile
Fireplaces Number 1
Fireplaces Type Other, Stone, Gas Log
Fireplace Yes
Appliance Dishwasher, Disposal, Smoke Detector, Refrigerator, Microwave
Heat Source Central, Heat Pump, Natural Gas, Electric
Laundry true
Exterior
Exterior Feature Windows - Vinyl, Porch - Covered, Porch - Screened
Garage Garage Door Opener, Attached, Main Level, Off-Street Parking
Garage Spaces 2.0
Garage Description Attached, Garage Door Opener, Main Level, Off-Street Parking, Attached
View Other
Parking Type Garage Door Opener, Attached, Main Level, Off-Street Parking
Total Parking Spaces 2
Garage Yes
Building
Lot Description Rolling Slope
Faces From I-40, take exit 373 (Farragut), then head north on Campbell Station Rd toward Hardin Valley to right onto Ridgeland Drive, then take an immediate left on to Black. House will be on the left. Look for yard sign on the property.
Sewer Public Sewer
Water Public
Architectural Style Other
Structure Type Vinyl Siding,Brick
Schools
Middle Schools Hardin Valley
High Schools Hardin Valley Academy
Others
HOA Fee Include All Amenities
Restrictions Yes
Tax ID 130 05808
Energy Description Electric, Gas(Natural)
Read Less
Want to know what your home might be worth? Contact us for a FREE valuation!

Our team is ready to help you sell your home for the highest possible price ASAP
GET MORE INFORMATION






