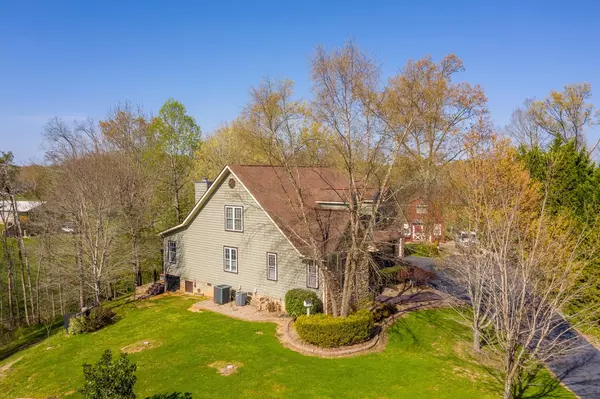$534,500
$549,900
2.8%For more information regarding the value of a property, please contact us for a free consultation.
516 Turtle Dove Tr Dandridge, TN 37725
3 Beds
4 Baths
3,188 SqFt
Key Details
Sold Price $534,500
Property Type Single Family Home
Sub Type Residential
Listing Status Sold
Purchase Type For Sale
Square Footage 3,188 sqft
Price per Sqft $167
Subdivision Paradise Landing Phase Iii
MLS Listing ID 1148694
Sold Date 05/28/21
Style Traditional
Bedrooms 3
Full Baths 3
Half Baths 1
Originating Board East Tennessee REALTORS® MLS
Year Built 2004
Lot Size 2.120 Acres
Acres 2.12
Lot Dimensions 2.12 acres
Property Description
Walk into this beautiful house and you will feel right at home! This gorgeous 1 1/2 story home sits nestled among numerous trees on an expansive 2+ acre tract. You are just around the corner from Douglas Lake and there are many places to easily walk and explore the area of Paradise Landing. The exterior is cedar siding stained a beautiful color just 1 1/2 years ago. Out back you will find a fenced yard along with a small barn with electricity and a second floor and a shed with electricity and a loft to store all your toys and tools. The asphalt driveway has recently been sealed and has plenty of parking and ease in getting to the 2 car attached garage. Wait until you see the pond full of fish, what a great place to relax and it's very near a garden spot with numerous fruit trees such as a apricot, persimmon and cherry! The Trex decking on the rear of the home was installed in 2016 and the gas grill (connected to the propane tank) has it's very own covered spot nestled right below a magnificent Red Maple tree. The screened porch will be a delight to sit and watch all the birds in their own sanctuary-like space. Stepping inside the home you are immediately greeted with a warm and inviting space for your family and friends. The formal dining room boasts wonderful windows to enjoy the front of the home just off the covered porch. On the main floor are a vast living room with stacked stone fireplace and a den with a smaller fireplace for those cozy evenings. The kitchen has fairly new stainless appliances and very nice granite counters. The owners also installed a large pantry next to the kitchen with lots of storage. The master bedroom has a beautiful layout and leads into a magnificent, completely remodeled master bath that has gorgeous tile floors. There is also a full bath and a half bath on the main floor. Upstairs are two large bedrooms a massive bonus room along with a full bath.
Location
State TN
County Jefferson County - 26
Area 2.12
Rooms
Basement Crawl Space
Interior
Interior Features Cathedral Ceiling(s), Island in Kitchen, Pantry, Walk-In Closet(s)
Heating Heat Pump, Propane, Electric
Cooling Central Cooling
Flooring Hardwood, Tile
Fireplaces Number 2
Fireplaces Type Other, Stone, Free Standing, Gas Log
Fireplace Yes
Appliance Dishwasher, Gas Grill, Smoke Detector, Microwave
Heat Source Heat Pump, Propane, Electric
Exterior
Exterior Feature Windows - Vinyl, Fenced - Yard, Porch - Covered, Porch - Screened, Prof Landscaped, Deck, Doors - Storm, Doors - Energy Star
Garage Garage Door Opener, Main Level
Garage Spaces 2.0
Garage Description Garage Door Opener, Main Level
Parking Type Garage Door Opener, Main Level
Total Parking Spaces 2
Garage Yes
Building
Lot Description Wooded
Faces From downtown Dandridge take Hwy 25/70 towards Newport. Turn right onto Swannsylvania Rd. Take a right into Paradise Landing onto Tranquility Trail. Turn left onto Turtle Dove Trail. First Driveway on left. Please do not drive up drive without an appointment.
Sewer Septic Tank
Water Well
Architectural Style Traditional
Schools
Middle Schools Maury
High Schools Jefferson County
Others
Restrictions Yes
Tax ID 078K B 003.00 000
Energy Description Electric, Propane
Acceptable Financing FHA, Cash, Conventional
Listing Terms FHA, Cash, Conventional
Read Less
Want to know what your home might be worth? Contact us for a FREE valuation!

Our team is ready to help you sell your home for the highest possible price ASAP
GET MORE INFORMATION






