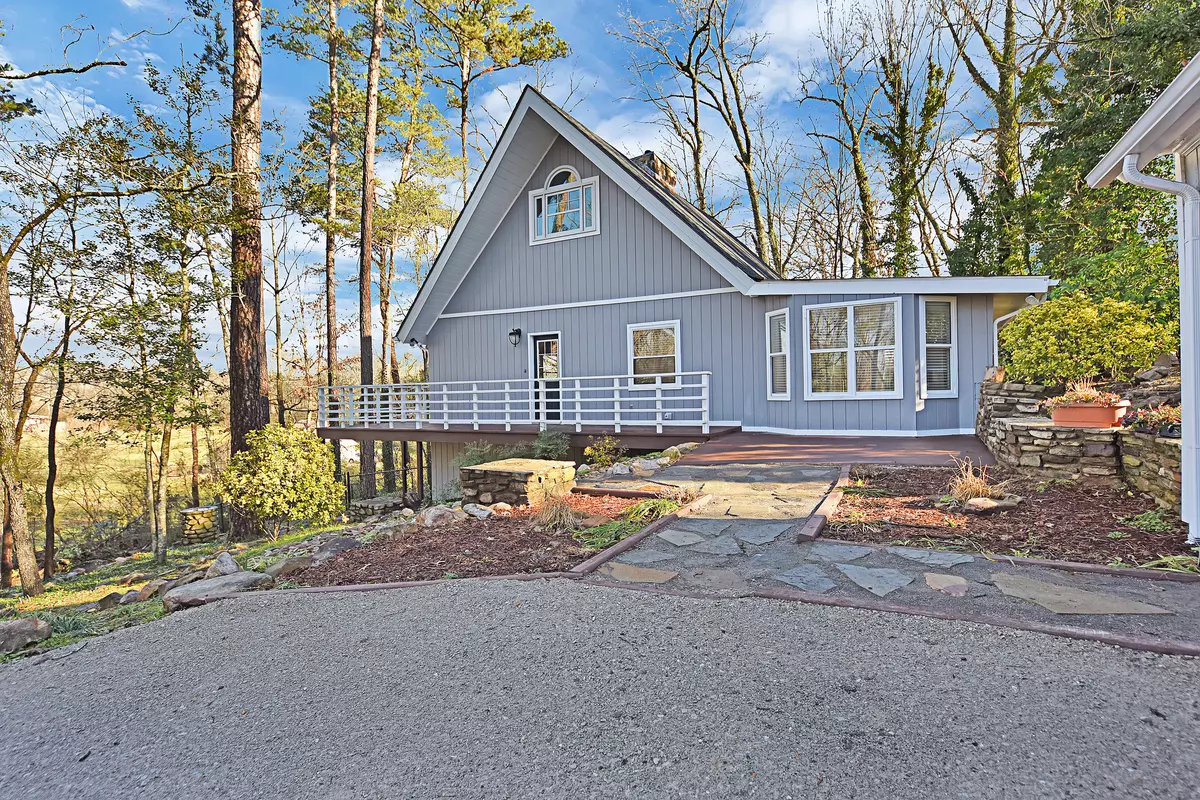$405,000
$379,900
6.6%For more information regarding the value of a property, please contact us for a free consultation.
4500 Unitia Rd Lenoir City, TN 37772
3 Beds
3 Baths
3,568 SqFt
Key Details
Sold Price $405,000
Property Type Single Family Home
Sub Type Residential
Listing Status Sold
Purchase Type For Sale
Square Footage 3,568 sqft
Price per Sqft $113
MLS Listing ID 1140981
Sold Date 02/26/21
Style A-Frame
Bedrooms 3
Full Baths 2
Half Baths 1
Originating Board East Tennessee REALTORS® MLS
Year Built 1975
Lot Size 1.940 Acres
Acres 1.94
Property Description
Stunning Chalet home in Lenoir city with almost 2 acres of complete privacy. This home has been completely remodeled from top to bottom and has unique features that are almost impossible to find! The 2114sq ft 3 Bedroom/ 2.5 Bath A-Frame design with wrap around porch has a beautiful country setting and includes a HUGE heated and cooled detached 3 car garage/ workshop with a fully finished 900sq ft apartment with 2 spacious bedrooms and 2 full baths. This space has it's own separate driveway/parking is the perfect addition with endless possibilities for AirBnb, rental property, home office, or in-law suite. Coming into the main house you are greeted with soaring cathedral ceilings with shiplap, a gorgeous wood burning stone fireplace, and a wall full of windows for lovers of natural light! The updated kitchen is open to your living space and features new granite countertops and stainless appliances. Master on the main with large on-suite bath boasts double vanities, walk-in shower, and his and her closets. Upstairs you will find a spacious loft for kids play room, office, or bonus room. Downstairs has two additional bedrooms and shared full bath. Home and garage have been completely re-painted, all new lighting and custom fixtures, flooring, new fire-pit, new driveway, new roof and gutters! Only 6 min to downtown Lenoir City, 16 min to Maryville, and 35 min to Knoxville. This turn key home is ready for new owners. Schedule your showing today!
Location
State TN
County Loudon County - 32
Area 1.94
Rooms
Other Rooms Basement Rec Room, LaundryUtility, Bedroom Main Level, Extra Storage, Great Room, Mstr Bedroom Main Level
Basement Finished, Walkout
Guest Accommodations Yes
Interior
Interior Features Cathedral Ceiling(s)
Heating Central, Propane, Electric
Cooling Central Cooling, Ceiling Fan(s)
Flooring Laminate, Carpet, Tile
Fireplaces Number 1
Fireplaces Type Stone, Wood Burning
Fireplace Yes
Appliance Dishwasher, Smoke Detector, Self Cleaning Oven, Refrigerator
Heat Source Central, Propane, Electric
Laundry true
Exterior
Exterior Feature Windows - Insulated, Porch - Covered, Fence - Chain, Deck
Garage On-Street Parking, RV Garage, Garage Door Opener, Detached, RV Parking, Main Level, Off-Street Parking
Garage Spaces 3.0
Garage Description Detached, On-Street Parking, RV Parking, Garage Door Opener, Main Level, Off-Street Parking
View Country Setting
Parking Type On-Street Parking, RV Garage, Garage Door Opener, Detached, RV Parking, Main Level, Off-Street Parking
Total Parking Spaces 3
Garage Yes
Building
Lot Description Wooded
Faces FROM LENOIR CITY TAKE 321 TOWARD MARYVILLE, TURN LEFT ON UNITIA. GO ABOUT 1 1/2 MILES TO HOUSE ON RIGHT. S.O.P.
Sewer Septic Tank
Water Public
Architectural Style A-Frame
Additional Building Workshop, Guest House
Structure Type Frame,Other
Others
Restrictions No
Tax ID 036 116.00
Energy Description Electric, Propane
Read Less
Want to know what your home might be worth? Contact us for a FREE valuation!

Our team is ready to help you sell your home for the highest possible price ASAP
GET MORE INFORMATION






