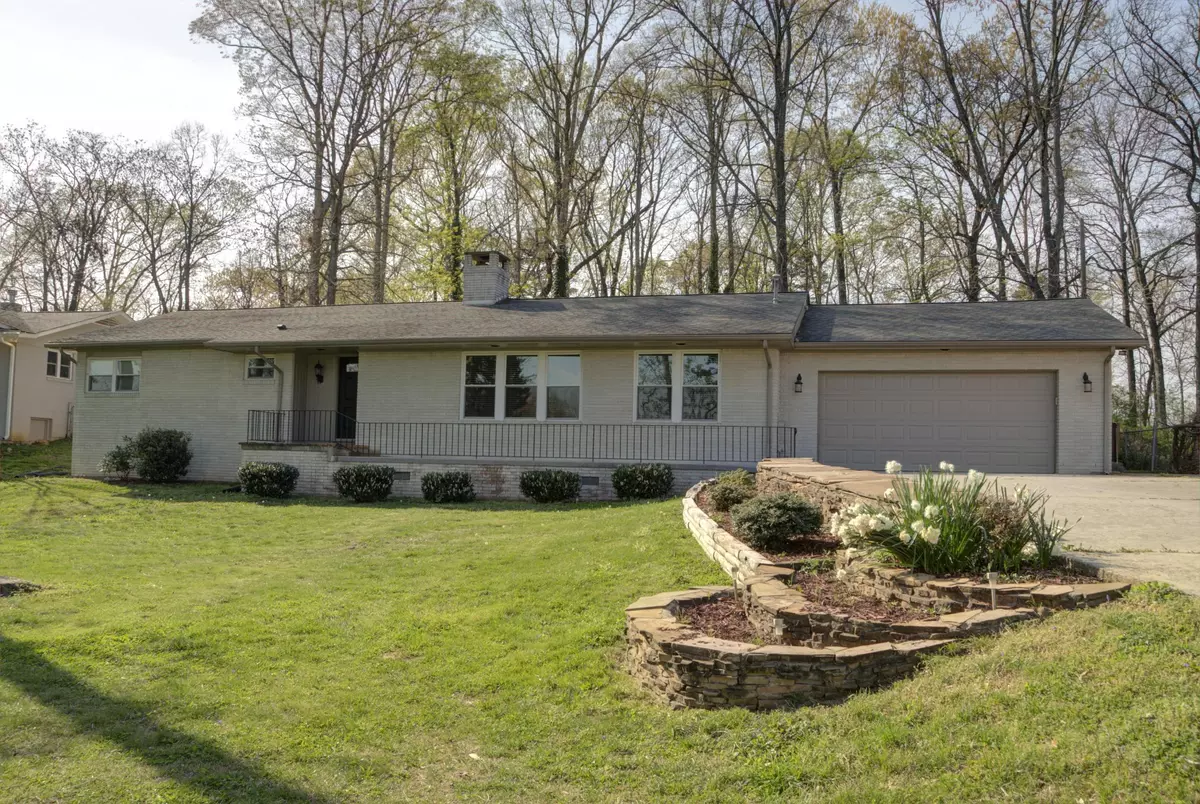$336,000
$309,500
8.6%For more information regarding the value of a property, please contact us for a free consultation.
11133 Sonja DR Knoxville, TN 37934
3 Beds
2 Baths
1,788 SqFt
Key Details
Sold Price $336,000
Property Type Single Family Home
Sub Type Residential
Listing Status Sold
Purchase Type For Sale
Square Footage 1,788 sqft
Price per Sqft $187
Subdivision Farragut View
MLS Listing ID 1148547
Sold Date 05/13/21
Style Traditional
Bedrooms 3
Full Baths 2
Originating Board East Tennessee REALTORS® MLS
Year Built 1965
Lot Size 0.660 Acres
Acres 0.66
Lot Dimensions 99 x 298 Irreg
Property Description
Hard to find super convenient one level home West. Minutes to Turkey Creek, Farragut schools, and parks. This all brick ranch is move-in ready. The original hardwoods are stunning and you'll love the tile. The Living/Dining combination room features gas logs and a built-in hutch. The large Eat-In Kitchen boasts another fireplace, open beam vaulted ceiling, sky lights, gas cook top, island, all appliances, and ample cabinet space. There are still some neat features of a home of this vintage that are hard to find like the built-in linen/storage cabinet, abundant crown, and all bedrooms have cedar lined closets. Relax or entertain on your private screened porch overlooking the large fenced back yard. You will have no problem calling this home. Just don't let someone else beat you to it. Expect some cosmetics and minor repair items. Verify all measurements, boundary lines, and information independently. No warranties expressed or implied. All offers must include proof of financial qualification.
Location
State TN
County Knox County - 1
Area 0.66
Rooms
Other Rooms LaundryUtility, Mstr Bedroom Main Level
Basement Crawl Space
Dining Room Eat-in Kitchen
Interior
Interior Features Island in Kitchen, Eat-in Kitchen
Heating Central, Natural Gas, Electric
Cooling Central Cooling
Flooring Hardwood, Tile
Fireplaces Number 2
Fireplaces Type Wood Burning, Gas Log
Fireplace Yes
Appliance Dishwasher, Disposal, Gas Stove, Self Cleaning Oven, Refrigerator
Heat Source Central, Natural Gas, Electric
Laundry true
Exterior
Exterior Feature Windows - Insulated, Porch - Covered, Porch - Screened, Fence - Chain
Garage Garage Door Opener, Attached, Main Level, Off-Street Parking
Garage Spaces 2.0
Garage Description Attached, Garage Door Opener, Main Level, Off-Street Parking, Attached
Community Features Sidewalks
Parking Type Garage Door Opener, Attached, Main Level, Off-Street Parking
Total Parking Spaces 2
Garage Yes
Building
Lot Description Wooded, Irregular Lot, Rolling Slope
Faces On Kingston Pike heading west past Pellissippi Parkway, turn Right on North Campbell Station Road. Right on Sonja Drive. Home on left at sign.
Sewer Public Sewer
Water Public
Architectural Style Traditional
Structure Type Brick
Schools
Middle Schools Farragut
High Schools Farragut
Others
Restrictions Yes
Tax ID 142DA017
Energy Description Electric, Gas(Natural)
Acceptable Financing New Loan, Cash, Conventional
Listing Terms New Loan, Cash, Conventional
Read Less
Want to know what your home might be worth? Contact us for a FREE valuation!

Our team is ready to help you sell your home for the highest possible price ASAP
GET MORE INFORMATION






